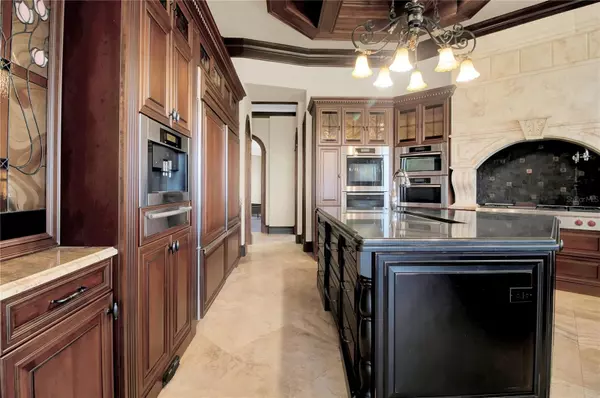$1,325,000
For more information regarding the value of a property, please contact us for a free consultation.
21321 HARBORSIDE BLVD Port Charlotte, FL 33952
5 Beds
6 Baths
6,484 SqFt
Key Details
Sold Price $1,325,000
Property Type Single Family Home
Sub Type Single Family Residence
Listing Status Sold
Purchase Type For Sale
Square Footage 6,484 sqft
Price per Sqft $204
Subdivision Grassy Point Estates
MLS Listing ID A4570313
Sold Date 08/01/23
Bedrooms 5
Full Baths 5
Half Baths 1
Construction Status No Contingency
HOA Fees $508/qua
HOA Y/N Yes
Originating Board Stellar MLS
Year Built 2008
Annual Tax Amount $23,189
Lot Size 0.580 Acres
Acres 0.58
Lot Dimensions 124x202
Property Description
Fixer Upper For Sale! Completely custom one of a kind waterfront home in gated community of Grassy Point on Charlotte Harbor. This home is in need of work and repair to be restored back to its beauty. This home was built with the finest materials available from exotic woods and stones to its top-of-the-line electronics and appliances, its design and craftsmanship will leave you spellbound. From the time you walk in the soaring mahogany ceilings in the living room with marble floors and solid Creama Maya Fireplace you will want to make it yours. The commercial chef's kitchen that flows into the family room, is a chef's dream. With its solid Cherry cabinets to its all built in Wolf and Miele appliances if you don't cook, you'll want to start. The oversized master bedroom offers a gas fireplace, walk in closet, and private on suite master bathroom. There you will find dual sinks, a jetted tub, and an oversized walk in shower. Plus your own front balcony. If relaxing in a completely private setting is what you're looking for, the full theatre, entertainment room with separate entertaining kitchen and lanai offers full preserve and harbor views. Outdoor living with over 2500 square feet of lanais and decks, overlooking a custom interactive pool and spa, or its private Marina with deeded dock and 20,000 lb. lift with immediate access to Charlotte Harbor, it gets no better. This home sports a 5-car garage plus an additional 3,000 square feet of storage on the ground level. Don't forget to bring all your toys! Grassy Point is a luxury waterfront gated community with 24-hour manned security. It is situated on a peninsula at the edge of Charlotte Harbor. Come check out this fixer upper today, and see how you can make this your dream home yours!
Location
State FL
County Charlotte
Community Grassy Point Estates
Zoning PD
Rooms
Other Rooms Den/Library/Office, Formal Dining Room Separate, Formal Living Room Separate, Inside Utility, Media Room
Interior
Interior Features Built-in Features, Cathedral Ceiling(s), Ceiling Fans(s), Coffered Ceiling(s), Crown Molding, Eat-in Kitchen, Elevator, High Ceilings, L Dining, Master Bedroom Main Floor, Solid Surface Counters, Solid Wood Cabinets, Split Bedroom, Thermostat, Tray Ceiling(s), Walk-In Closet(s)
Heating Central, Heat Pump, Propane
Cooling Central Air
Flooring Marble, Wood
Fireplaces Type Living Room
Fireplace true
Appliance Dishwasher, Disposal, Electric Water Heater, Ice Maker, Microwave, Range, Range Hood, Refrigerator
Laundry Inside, Laundry Room
Exterior
Exterior Feature Balcony, French Doors, Irrigation System, Lighting, Outdoor Kitchen, Outdoor Shower, Private Mailbox, Rain Gutters, Sidewalk, Sliding Doors
Parking Features Circular Driveway, Driveway, Garage Door Opener, Ground Level, Oversized, Under Building
Garage Spaces 6.0
Pool Gunite, Heated, In Ground
Community Features Deed Restrictions, Fishing, Gated, Water Access, Waterfront
Utilities Available Cable Available, Electricity Connected, Propane, Public, Sewer Connected, Water Connected
Amenities Available Marina, Security
View Y/N 1
Water Access 1
Water Access Desc Canal - Brackish
View Water
Roof Type Tile
Porch Covered, Deck, Patio, Porch
Attached Garage true
Garage true
Private Pool Yes
Building
Story 2
Entry Level Multi/Split
Foundation Block, Pillar/Post/Pier
Lot Size Range 1/2 to less than 1
Sewer Public Sewer
Water Public
Architectural Style Mediterranean
Structure Type Block, Stucco
New Construction false
Construction Status No Contingency
Schools
Elementary Schools Peace River Elementary
Middle Schools Port Charlotte Middle
High Schools Port Charlotte High
Others
Pets Allowed Yes
HOA Fee Include Guard - 24 Hour
Senior Community No
Ownership Fee Simple
Monthly Total Fees $508
Acceptable Financing Cash, Conventional
Membership Fee Required Required
Listing Terms Cash, Conventional
Special Listing Condition None
Read Less
Want to know what your home might be worth? Contact us for a FREE valuation!

Our team is ready to help you sell your home for the highest possible price ASAP

© 2024 My Florida Regional MLS DBA Stellar MLS. All Rights Reserved.
Bought with KW PEACE RIVER PARTNERS





