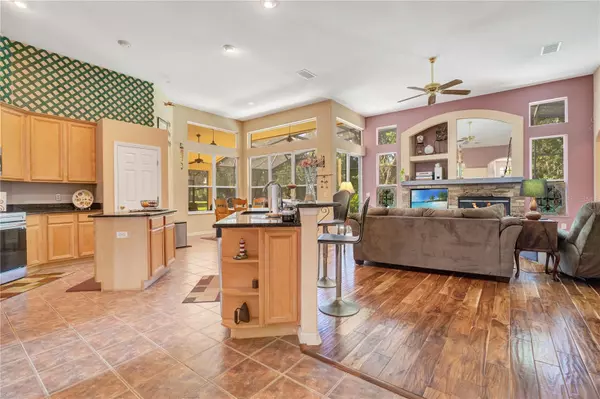$483,000
For more information regarding the value of a property, please contact us for a free consultation.
1942 WILLOW WOOD DR Kissimmee, FL 34746
4 Beds
3 Baths
2,808 SqFt
Key Details
Sold Price $483,000
Property Type Single Family Home
Sub Type Single Family Residence
Listing Status Sold
Purchase Type For Sale
Square Footage 2,808 sqft
Price per Sqft $172
Subdivision Oaks 02
MLS Listing ID S5085566
Sold Date 07/31/23
Bedrooms 4
Full Baths 2
Half Baths 1
Construction Status Appraisal,Financing,Inspections
HOA Fees $20/ann
HOA Y/N Yes
Originating Board Stellar MLS
Year Built 2000
Annual Tax Amount $2,781
Lot Size 9,147 Sqft
Acres 0.21
Lot Dimensions 80x117
Property Description
Welcome to 1942 Willow Wood Drive, a Kissimmee, Florida gem that redefines the concept of luxury living. The grandeur of this impressive home greets you from the moment you step inside its 2,808-square-foot interior.
The property's opulent open-plan living area is a warm invitation to a life of style and comfort. High ceilings and a charming fireplace set the tone for an atmosphere of refined elegance, perfect for quiet evenings or social gatherings.
A masterfully designed gourmet kitchen is a centerpiece of the home, complete with all the high-end appliances you could need - all included. It's the ideal setting to put your culinary skills to the test and create unforgettable dining experiences.
Offering four spacious bedrooms and three full bathrooms, the home ensures ample space and privacy for family and guests alike. The large master suite is a testament to luxury, designed with the utmost attention to detail for a private, restful haven.
The home also ensures peace of mind with its new roof from 2019 and a new AC system from 2017. An oversized 2-car garage provides all the space you'll need for vehicles and storage. And for that perfect Floridian touch, a private pool awaits to provide endless hours of relaxation and entertainment.
Nestled in a vibrant golf community with exceptionally low HOA fees, this residence delivers an outstanding lifestyle proposition. The location couldn't be more convenient, from nearby Disney World for family fun to the essential amenities like schools, shopping, and restaurants at your doorstep. And when you crave the surf and sand, the beach is just an hour away.
This dazzling home at 1942 Willow Wood Drive is priced to sell, presenting a prime opportunity for discerning buyers seeking the perfect blend of luxury, comfort, and location. It's all about finding the right home for your lifestyle. This may be the one. Don't let this opportunity slip away. Secure your slice of Kissimmee paradise today!
Location
State FL
County Osceola
Community Oaks 02
Zoning OPUD
Rooms
Other Rooms Den/Library/Office, Family Room, Formal Dining Room Separate
Interior
Interior Features Ceiling Fans(s), Eat-in Kitchen, High Ceilings, Kitchen/Family Room Combo, Master Bedroom Main Floor, Open Floorplan, Split Bedroom, Walk-In Closet(s)
Heating Central, Electric
Cooling Central Air
Flooring Carpet, Tile, Tile, Wood
Fireplaces Type Family Room, Wood Burning
Furnishings Unfurnished
Fireplace true
Appliance Dishwasher, Disposal, Dryer, Electric Water Heater, Microwave, Range, Refrigerator, Washer
Laundry Inside, Laundry Room
Exterior
Exterior Feature Garden, Irrigation System, Sliding Doors, Storage
Garage Spaces 2.0
Pool Gunite, In Ground
Utilities Available BB/HS Internet Available, Cable Connected, Electricity Connected, Phone Available, Public
View Garden, Trees/Woods
Roof Type Shingle
Attached Garage true
Garage true
Private Pool Yes
Building
Lot Description Landscaped, Private, Paved
Story 1
Entry Level One
Foundation Slab
Lot Size Range 0 to less than 1/4
Sewer Public Sewer
Water Public
Structure Type Block, Stucco
New Construction false
Construction Status Appraisal,Financing,Inspections
Schools
Elementary Schools Pleasant Hill Elem
Middle Schools Horizon Middle
High Schools Liberty High
Others
Pets Allowed Yes
Senior Community No
Ownership Fee Simple
Monthly Total Fees $20
Acceptable Financing Cash, Conventional, FHA, VA Loan
Membership Fee Required Required
Listing Terms Cash, Conventional, FHA, VA Loan
Special Listing Condition None
Read Less
Want to know what your home might be worth? Contact us for a FREE valuation!

Our team is ready to help you sell your home for the highest possible price ASAP

© 2024 My Florida Regional MLS DBA Stellar MLS. All Rights Reserved.
Bought with COLDWELL BANKER REALTY






