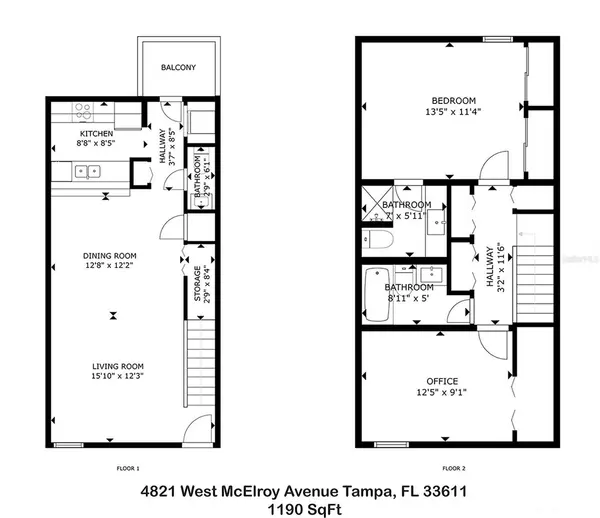$300,000
For more information regarding the value of a property, please contact us for a free consultation.
4821 W MCELROY AVE #D210 Tampa, FL 33611
2 Beds
3 Baths
1,190 SqFt
Key Details
Sold Price $300,000
Property Type Condo
Sub Type Condominium
Listing Status Sold
Purchase Type For Sale
Square Footage 1,190 sqft
Price per Sqft $252
Subdivision Westshore Club Ii A Condominiu
MLS Listing ID T3451267
Sold Date 07/31/23
Bedrooms 2
Full Baths 2
Half Baths 1
Construction Status Appraisal,Financing,Inspections
HOA Fees $350/mo
HOA Y/N Yes
Originating Board Stellar MLS
Year Built 1984
Annual Tax Amount $1,525
Lot Size 2.000 Acres
Acres 2.0
Property Description
Under contract-accepting backup offers. ARE YOU READY FOR THIS….LOCATION, LOCATION, LOCATION Welcome to Casa Carina at the Westshore Club II condominiums We are so excited to present Casa Carina a 2bedroom 2.5 bathroom Condo. This home is so beautifully renovated it will be love at first sight! Walk in and oh lala. See the open floor plan as the living room effortlessly flows into a cozy dining area to the kitchen. Perfect for gatherings. Step into your beautifully done light and bright kitchen that has plenty of cabinet space, beautiful high end cupboards {not just painted} granite countertops, and stainless steel appliances. Having the open floor plan the cook will never miss a minute of the action. Whew…the home even has a half bath on the main floor! This home offers luxury vinyl plank floors, beautiful light fixtures throughout, an in-unit washer and dryer closet that is out of the way yet convincingly located. Peek out the back and relish the tranquility of the absolutely cute and cozy balcony. This home has tons of storage located under the stairway, it's huge and well organized as well as, for your convenience there is a large storage closet at the front entrance. Come on upstairs where you have a split floor plan with a wall to wall hallway closet! The main bedroom you'll also find a spacious wall to wall closet, and a stunning renovated ensuite bath equipped with granite counters , tile floor, new cupboards {not just painted} mirrored vanity and ample storage. The second bedroom could also serve ideally as a den or home office, this room too has a built-in closet. The second bathroom is equipped with a luxurious deep soaking tub, granite counters, tile floor, new cupboards {not just painted} mirrored vanity and ample storage, and a tub with shower. You can rest assured this home has a 2015 AC, 2013 hot water heater and the building features a 2017 roof. Assigned parking in addition to guest parking. The Westshore Club offers a well-kept community pool, club house, plenty of guest parking and maintenance free living with low condo dues of $350 { no assessments coming} that include Water/Sewer/Trash, Pest Control, Exterior Maintenance, Building Insurance etc. Casa Carina is steps away from shopping and dining that Westshore Marina District has to offer. Walk to the Sunday morning market that offers farm-fresh produce, home-made foods, hand-made crafts, innovative arts or Wednesday Night Exchange, a fun event featuring local makers, food trucks and a Wine Tasting in partnership with Cru Cellars. Casa Carina has direct access to the vibrant nightlife, dining and culture of downtown Tampa just 6 miles east and downtown St. Petersburg 10 mi. Just minutes from Gandy Beach, Picnic Island Beach/Dog Park, Salt Shack, Hula Bay, Beautiful Bayshore Boulevard, Hyde Park, International Plaza, and easy access to Gandy and Howard Frankland Bridges, Downtown St. Pete, and Clearwater. Conveniently located near MacDill AFB, Selmon Expressway, Downtown/Westshore Business Districts, and Tampa International Airport.
Location
State FL
County Hillsborough
Community Westshore Club Ii A Condominiu
Zoning CG
Interior
Interior Features Ceiling Fans(s), Window Treatments
Heating Central
Cooling Central Air
Flooring Hardwood
Fireplace false
Appliance Dishwasher, Disposal, Dryer, Exhaust Fan, Microwave, Range, Refrigerator, Washer
Laundry Inside, Laundry Closet
Exterior
Exterior Feature Balcony
Parking Features Assigned, Guest, On Street
Pool In Ground
Community Features Clubhouse, Pool, Sidewalks
Utilities Available Public
Amenities Available Clubhouse, Pool
Roof Type Shingle
Garage false
Private Pool No
Building
Story 2
Entry Level Two
Foundation Other, Slab
Lot Size Range 2 to less than 5
Sewer Public Sewer
Water Public
Structure Type Stucco
New Construction false
Construction Status Appraisal,Financing,Inspections
Schools
Elementary Schools Anderson-Hb
Middle Schools Madison-Hb
High Schools Robinson-Hb
Others
Pets Allowed Yes
HOA Fee Include Escrow Reserves Fund, Maintenance Structure, Maintenance Grounds, Pest Control, Pool, Sewer, Trash, Water
Senior Community No
Pet Size Small (16-35 Lbs.)
Ownership Fee Simple
Monthly Total Fees $350
Acceptable Financing Cash, Conventional, FHA, VA Loan
Membership Fee Required Required
Listing Terms Cash, Conventional, FHA, VA Loan
Num of Pet 2
Special Listing Condition None
Read Less
Want to know what your home might be worth? Contact us for a FREE valuation!

Our team is ready to help you sell your home for the highest possible price ASAP

© 2025 My Florida Regional MLS DBA Stellar MLS. All Rights Reserved.
Bought with KELLER WILLIAMS TAMPA CENTRAL





