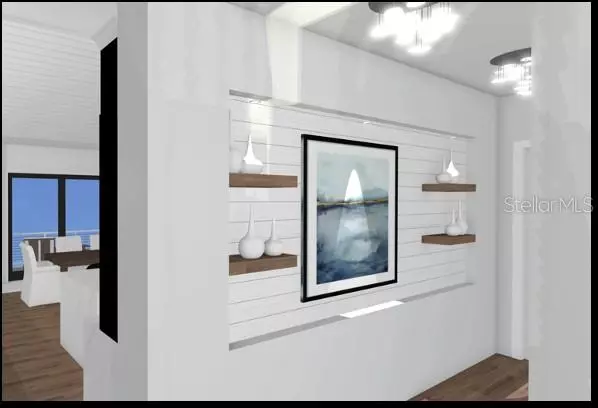$2,503,500
For more information regarding the value of a property, please contact us for a free consultation.
12619 SAFE HARBOUR DR Cortez, FL 34215
3 Beds
4 Baths
2,722 SqFt
Key Details
Sold Price $2,503,500
Property Type Single Family Home
Sub Type Single Family Residence
Listing Status Sold
Purchase Type For Sale
Square Footage 2,722 sqft
Price per Sqft $919
Subdivision Harbour Landings
MLS Listing ID A4557778
Sold Date 07/28/23
Bedrooms 3
Full Baths 3
Half Baths 1
Construction Status Inspections
HOA Fees $402/qua
HOA Y/N Yes
Originating Board Stellar MLS
Year Built 2023
Annual Tax Amount $4,140
Lot Size 8,712 Sqft
Acres 0.2
Lot Dimensions 80x112
Property Description
Under Construction. Gorgeous new canal front home located behind the gates of Harbour Landings. Three en-suite bedrooms, study, bonus room, open floor plan all overlooking the water. All concrete construction including a concrete tile roof makes this home stronger and more energy efficient. Designer finishes, fireplace, custom built-ins and vaulted ceilings throughout the home. Oversized 3 car garage, elevator and additional storage. Heated pool and spa with both uncovered and covered lounge areas all overlooking the water and mature landscaping. Private protected deep water boat slip with direct access to the intercoastal waterways. Community includes tennis and pickleball courts. Walking distance to beaches, shopping and restaurants.
Location
State FL
County Manatee
Community Harbour Landings
Zoning PDR/CH
Rooms
Other Rooms Bonus Room, Den/Library/Office, Great Room, Inside Utility, Storage Rooms
Interior
Interior Features Built-in Features, Cathedral Ceiling(s), Crown Molding, Eat-in Kitchen, Elevator, High Ceilings, Living Room/Dining Room Combo, Master Bedroom Main Floor, Open Floorplan
Heating Electric, Zoned
Cooling Central Air, Zoned
Flooring Ceramic Tile
Fireplaces Type Electric, Family Room
Fireplace true
Appliance Dishwasher, Disposal, Dryer, Electric Water Heater, Ice Maker, Microwave, Range, Refrigerator, Tankless Water Heater, Washer, Wine Refrigerator
Laundry Laundry Room
Exterior
Exterior Feature Balcony, French Doors, Irrigation System, Lighting, Outdoor Kitchen, Sliding Doors, Storage
Garage Spaces 3.0
Pool Heated, In Ground
Utilities Available Cable Available, Electricity Connected, Sewer Connected, Underground Utilities, Water Connected
Waterfront Description Canal - Saltwater
View Y/N 1
Water Access 1
Water Access Desc Canal - Saltwater
Roof Type Concrete, Tile
Porch Covered, Deck, Front Porch, Patio
Attached Garage true
Garage true
Private Pool Yes
Building
Entry Level Two
Foundation Block, Pillar/Post/Pier
Lot Size Range 0 to less than 1/4
Builder Name Buky Construction
Sewer Public Sewer
Water Public
Architectural Style Coastal, Custom, Elevated, Florida
Structure Type Block, Stucco
New Construction true
Construction Status Inspections
Others
Pets Allowed Yes
Senior Community No
Ownership Fee Simple
Monthly Total Fees $402
Acceptable Financing Cash, Conventional
Membership Fee Required Required
Listing Terms Cash, Conventional
Special Listing Condition None
Read Less
Want to know what your home might be worth? Contact us for a FREE valuation!

Our team is ready to help you sell your home for the highest possible price ASAP

© 2025 My Florida Regional MLS DBA Stellar MLS. All Rights Reserved.
Bought with FINE PROPERTIES





