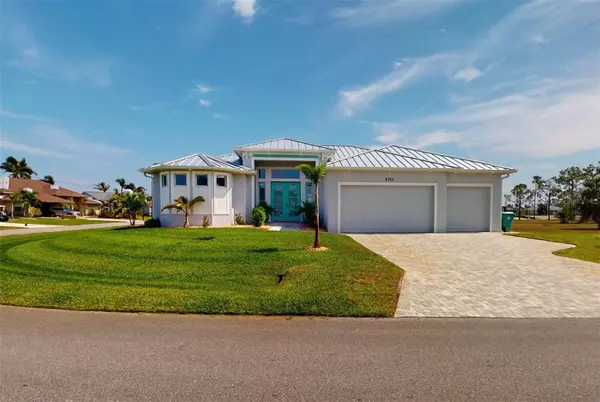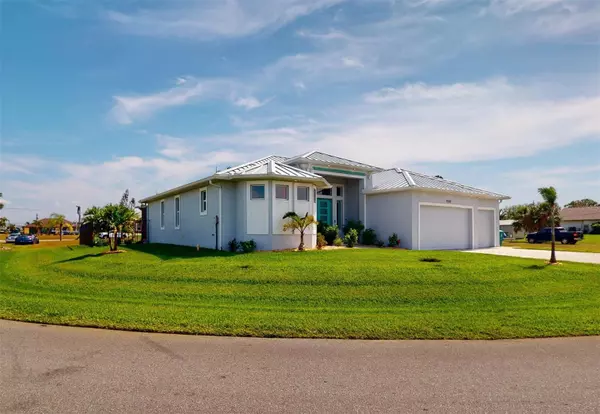$665,000
For more information regarding the value of a property, please contact us for a free consultation.
9305 SPRING CIR Port Charlotte, FL 33981
3 Beds
2 Baths
2,165 SqFt
Key Details
Sold Price $665,000
Property Type Single Family Home
Sub Type Single Family Residence
Listing Status Sold
Purchase Type For Sale
Square Footage 2,165 sqft
Price per Sqft $307
Subdivision South Gulf Cove
MLS Listing ID C7472303
Sold Date 07/26/23
Bedrooms 3
Full Baths 2
Construction Status Inspections
HOA Fees $10/ann
HOA Y/N Yes
Originating Board Stellar MLS
Year Built 2020
Annual Tax Amount $6,164
Lot Size 10,890 Sqft
Acres 0.25
Property Description
Under contract-accepting backup offers. ***YOUR DREAM HOME AWAITS - PRICE REDUCED *** WHY BUILD WHEN YOU CAN BUY TODAY! THIS AMAZING SOUTH GULF COVE 3/2/3 POOL HOME OFFERS THESE UPGRADES • Spray Foam Insulation • High Impact PGT Glass • Roll-Down Storm Shutter for Front Entry Double Doors (To be Installed)• Seamless Gutters on Entire House • 8' Doors throughout• 8' Overhead Garage Doors • Upgraded Samsung Appliance Package • Floratam-St. Augustine Grass • Lawn Sprinkler System • Irrigation Well • Recess Can Lights in Soffit around Exterior • Decorative Bahama Shutters (To be replaced on Front Windows of residence) • Metal Roof • Plumbing for Utility Sinks in Laundry Room & Garage • Waterline inside of Garage for Refrigerator/Icemaker • Additional Hose Bibb inside Garage • Electrical / Plug for Generator • Outdoor Kitchen • Custom Saltwater Pool with Water Features & Sun Shelf• Electric Pool Heater • 2' – 3 Course Stem Wall• Transferrable Bonded Builders Warranty (8 Years Remaining) AND Rechargeable Remote Controlled Roll-Down Slider Shades in the Great Room CALL TODAY TO SCHEDULE YOUR PERSONAL OR VIRTUAL SHOWING
Location
State FL
County Charlotte
Community South Gulf Cove
Zoning RSF3.5
Interior
Interior Features Ceiling Fans(s), Crown Molding, Eat-in Kitchen, High Ceilings, Kitchen/Family Room Combo, Master Bedroom Main Floor, Open Floorplan, Solid Surface Counters, Thermostat, Tray Ceiling(s), Walk-In Closet(s), Window Treatments
Heating Central, Electric
Cooling Central Air
Flooring Ceramic Tile
Fireplace false
Appliance Convection Oven, Cooktop, Dishwasher, Dryer, Electric Water Heater, Exhaust Fan, Microwave, Range Hood, Washer, Wine Refrigerator
Exterior
Exterior Feature French Doors, Hurricane Shutters, Irrigation System, Lighting, Outdoor Kitchen, Rain Gutters, Sliding Doors
Garage Spaces 3.0
Pool Heated, In Ground, Lighting, Salt Water, Screen Enclosure
Utilities Available Cable Connected, Electricity Connected, Public, Sewer Connected, Sprinkler Well
Roof Type Metal
Attached Garage true
Garage true
Private Pool Yes
Building
Story 1
Entry Level One
Foundation Slab, Stem Wall
Lot Size Range 1/4 to less than 1/2
Sewer Public Sewer, Other
Water Public
Structure Type Block, Stucco
New Construction false
Construction Status Inspections
Schools
Elementary Schools Myakka River Elementary
Middle Schools L.A. Ainger Middle
High Schools Lemon Bay High
Others
Pets Allowed Yes
Senior Community No
Ownership Fee Simple
Monthly Total Fees $10
Acceptable Financing Cash, Conventional, FHA, VA Loan
Membership Fee Required Optional
Listing Terms Cash, Conventional, FHA, VA Loan
Special Listing Condition None
Read Less
Want to know what your home might be worth? Contact us for a FREE valuation!

Our team is ready to help you sell your home for the highest possible price ASAP

© 2025 My Florida Regional MLS DBA Stellar MLS. All Rights Reserved.
Bought with COMPASS FLORIDA





