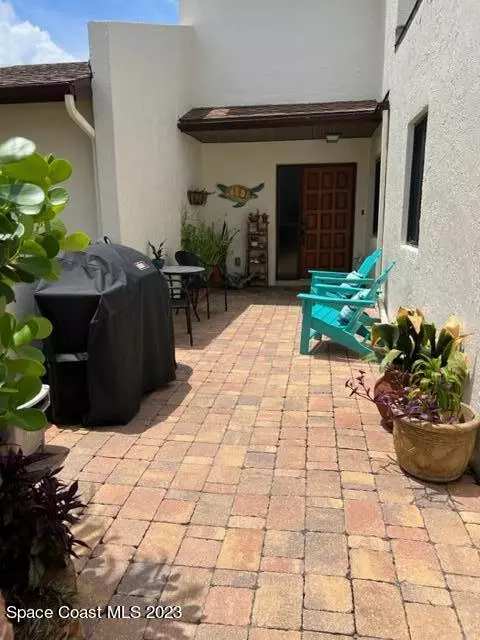$410,000
For more information regarding the value of a property, please contact us for a free consultation.
329 Markley CT Indian Harbour Beach, FL 32937
2 Beds
3 Baths
1,572 SqFt
Key Details
Sold Price $410,000
Property Type Townhouse
Sub Type Townhouse
Listing Status Sold
Purchase Type For Sale
Square Footage 1,572 sqft
Price per Sqft $260
Subdivision Lyme Bay Sec 4
MLS Listing ID 967585
Sold Date 07/25/23
Style Patio Home,Villa
Bedrooms 2
Full Baths 2
Half Baths 1
HOA Fees $138/mo
HOA Y/N Yes
Total Fin. Sqft 1572
Originating Board Space Coast MLS (Space Coast Association of REALTORS®)
Year Built 1983
Annual Tax Amount $1,435
Tax Year 2022
Lot Size 3,049 Sqft
Acres 0.07
Property Description
Nicely updated, well-maintained TH in a community of cul-de-sac streets with lots of green space in easy walking distance to Desoto Park's many amenities.
The pavered courtyard welcomes you into this coastal-themed home boasting luxury vinyl plank flooring and white shiplap walls with crown molding downstairs, and carpeting going upstairs into 2 primary suites with walk-in closets, separate balconies, and updated baths. High quality Schuler kitchen cabinets boast upscale features, lots of storage, and are complemented by white quartz countertops.
New 12' sliders in the Great Room open to a screened patio with expansive view. Storage closet on rear patio has space and power for an extra refrigerator. All windows & sliders updated, hurricane shutters, A/C repl in 4/22; 50-gal w/h in Mar.
Location
State FL
County Brevard
Area 382-Satellite Bch/Indian Harbour Bch
Direction A1A or S. Patrick Dr to DeSoto. Turn into Lyme Bay 1 block E. of St. Patrick. Follow to Markley Ct, turn left. House is on the left.
Interior
Interior Features Breakfast Bar, Pantry, Primary Bathroom - Tub with Shower, Primary Bathroom -Tub with Separate Shower, Walk-In Closet(s)
Heating Central, Electric, Heat Pump
Cooling Central Air, Electric
Flooring Carpet, Tile, Vinyl
Furnishings Unfurnished
Appliance Dishwasher, Disposal, Dryer, Electric Water Heater, Ice Maker, Microwave, Refrigerator, Washer
Laundry Electric Dryer Hookup, Gas Dryer Hookup, Washer Hookup
Exterior
Exterior Feature Balcony, Storm Shutters
Parking Features Attached, Garage, Garage Door Opener
Garage Spaces 1.0
Pool In Ground
Utilities Available Cable Available, Electricity Connected, Water Available, Other
Amenities Available Maintenance Grounds, Maintenance Structure, Management - Full Time, Management- On Site
Roof Type Membrane,Shingle
Street Surface Asphalt
Porch Patio, Porch, Screened
Garage Yes
Private Pool No
Building
Faces North
Sewer Septic Tank
Water Public
Architectural Style Patio Home, Villa
Level or Stories Two
New Construction No
Schools
Elementary Schools Surfside
High Schools Satellite
Others
Pets Allowed Yes
HOA Name LYME BAY SEC 4
HOA Fee Include Insurance,Pest Control
Senior Community No
Tax ID 27-37-02-33-00000.0-0016.03
Security Features Smoke Detector(s)
Acceptable Financing Cash, Conventional
Listing Terms Cash, Conventional
Special Listing Condition Standard
Read Less
Want to know what your home might be worth? Contact us for a FREE valuation!

Our team is ready to help you sell your home for the highest possible price ASAP

Bought with One Sotheby's International






