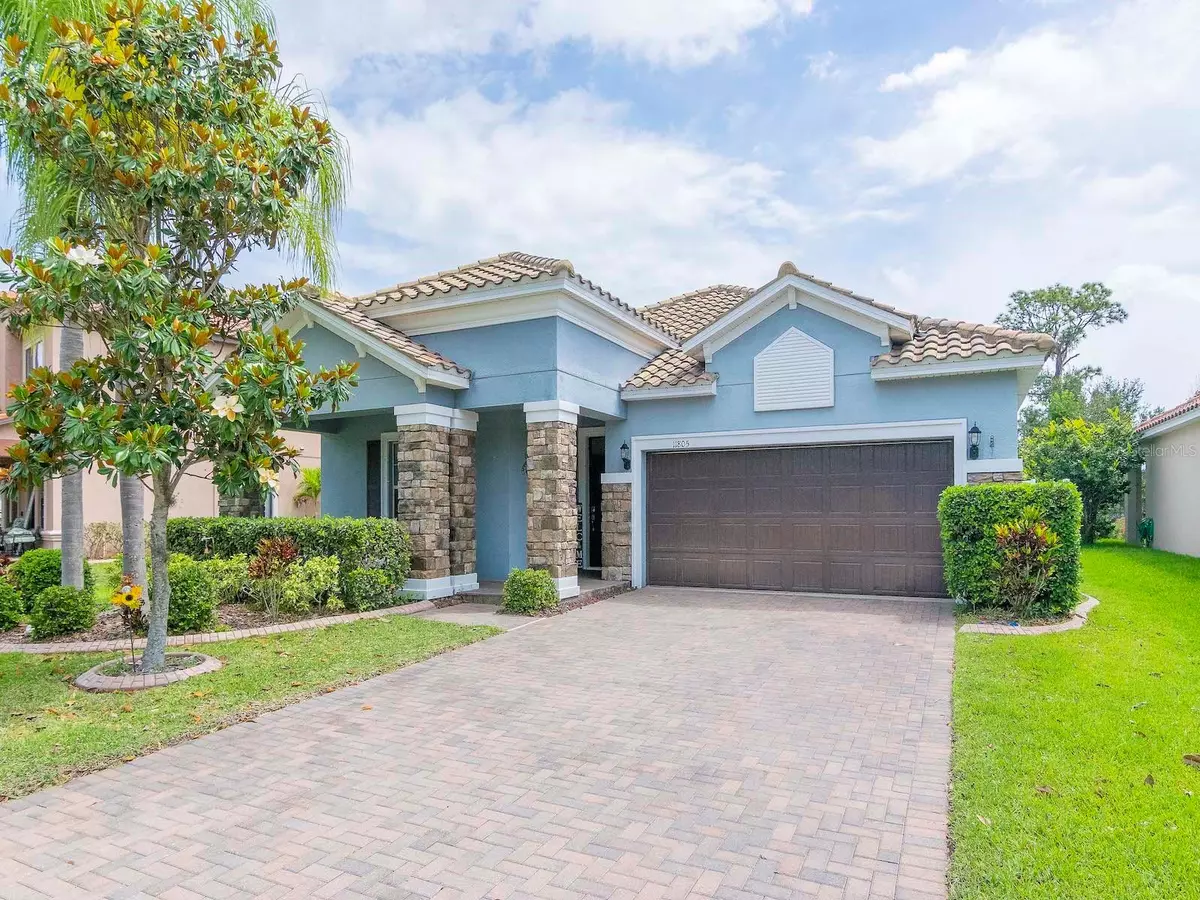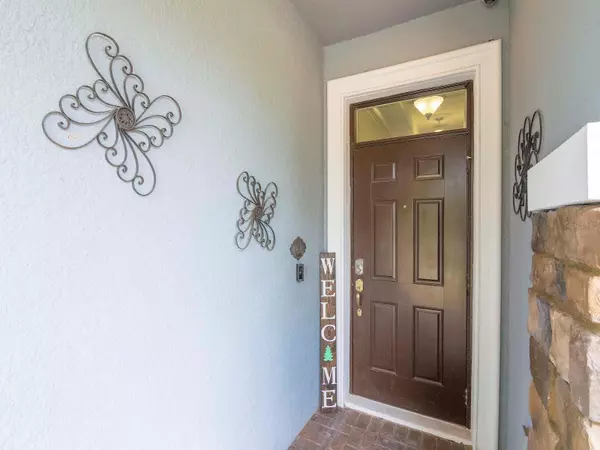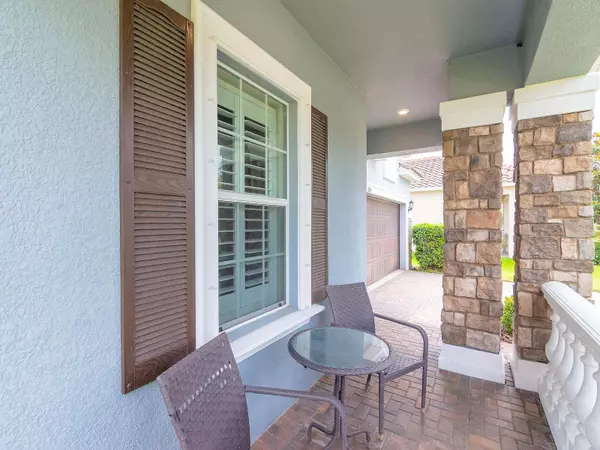$442,000
For more information regarding the value of a property, please contact us for a free consultation.
11805 FROST ASTER DR Riverview, FL 33579
4 Beds
3 Baths
2,036 SqFt
Key Details
Sold Price $442,000
Property Type Single Family Home
Sub Type Single Family Residence
Listing Status Sold
Purchase Type For Sale
Square Footage 2,036 sqft
Price per Sqft $217
Subdivision Waterleaf Ph 1B
MLS Listing ID T3442289
Sold Date 07/27/23
Bedrooms 4
Full Baths 3
Construction Status No Contingency
HOA Fees $74/qua
HOA Y/N Yes
Originating Board Stellar MLS
Year Built 2015
Annual Tax Amount $7,492
Lot Size 9,583 Sqft
Acres 0.22
Property Description
This beautiful, well-maintained, single-story home is located in the highly sought-after gated community of WATERLEAF! This 4 bedroom, 3 bathroom home is energy efficient but one of the most desirable features is the oversized lot with a conservation area at the end of the property. Some additional features include trey ceilings, crown molding, granite countertops, plantation shutters throughout, 42-inch cabinetry, an expansive owners' retreat, walk-in closets, a screened covered patio together with a new outdoor patio, hurricane shutters, many green energy features such as a radiant barrier roof sheathing (which improves cooling energy efficiency and increases indoor comfort), and dual pane windows (which block 95% of UV rays reducing window heat gain by 64%). Additionally, this home offers a green builder certified properly sealed duct system and improved insulation techniques designed to improve comfort and efficiency. Enjoy resort style living with the amenities the Waterleaf community has to offer! Walking trails, resort style swimming pool, fitness stations, basketball court, a dog park and MORE! HOA includes ULTRAFI high-speed Internet & cable. This great home is near schools, Downtown Tampa and St. Pete, shopping, and the beaches. The neighborhood is gorgeous and very family-friendly.
Location
State FL
County Hillsborough
Community Waterleaf Ph 1B
Zoning PD
Interior
Interior Features Ceiling Fans(s), Crown Molding, Living Room/Dining Room Combo, Master Bedroom Main Floor, Open Floorplan, Smart Home, Split Bedroom, Stone Counters, Tray Ceiling(s), Window Treatments
Heating Central
Cooling Central Air
Flooring Carpet, Ceramic Tile, Hardwood
Fireplace false
Appliance Cooktop, Dishwasher, Disposal, Microwave, Refrigerator
Exterior
Exterior Feature Irrigation System, Sidewalk
Garage Spaces 2.0
Fence Fenced
Community Features Clubhouse, Fitness Center, Gated, Park, Playground, Pool, Sidewalks
Utilities Available Cable Connected, Electricity Connected, Sewer Connected, Underground Utilities, Water Connected
View City, Trees/Woods
Roof Type Tile
Porch Covered, Enclosed, Patio, Porch, Rear Porch, Screened
Attached Garage true
Garage true
Private Pool No
Building
Lot Description Conservation Area, Paved
Story 1
Entry Level One
Foundation Slab
Lot Size Range 0 to less than 1/4
Sewer Public Sewer
Water Public
Architectural Style Mediterranean
Structure Type Block, Concrete, Stucco
New Construction false
Construction Status No Contingency
Schools
Elementary Schools Summerfield-Hb
Middle Schools Eisenhower-Hb
High Schools East Bay-Hb
Others
Pets Allowed Yes
HOA Fee Include Cable TV, Pool, Internet, Maintenance Grounds, Private Road, Recreational Facilities
Senior Community No
Ownership Fee Simple
Monthly Total Fees $74
Acceptable Financing Cash, Conventional, FHA, VA Loan
Membership Fee Required Required
Listing Terms Cash, Conventional, FHA, VA Loan
Special Listing Condition None
Read Less
Want to know what your home might be worth? Contact us for a FREE valuation!

Our team is ready to help you sell your home for the highest possible price ASAP

© 2025 My Florida Regional MLS DBA Stellar MLS. All Rights Reserved.
Bought with KELLER WILLIAMS SUBURBAN TAMPA





