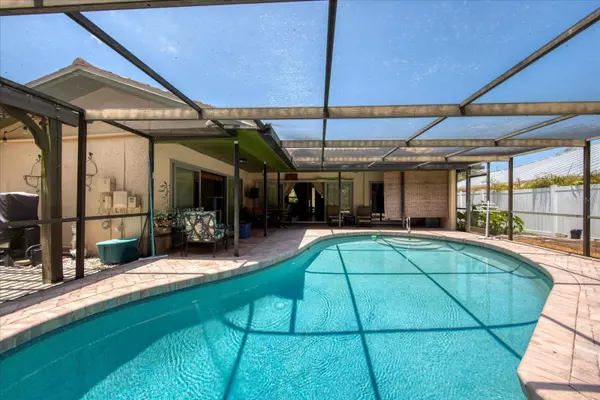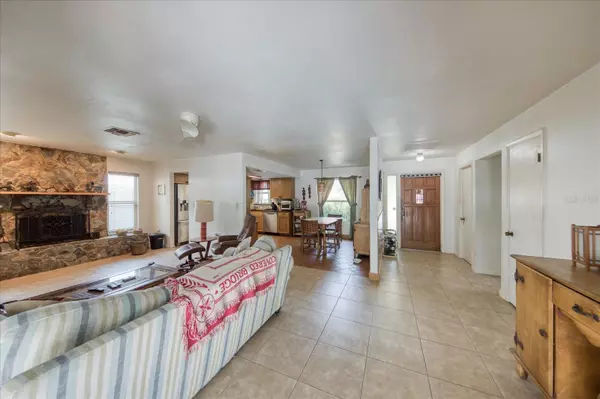$515,000
For more information regarding the value of a property, please contact us for a free consultation.
2051 GOLF VIEW DR Dunedin, FL 34698
2 Beds
2 Baths
1,233 SqFt
Key Details
Sold Price $515,000
Property Type Single Family Home
Sub Type Single Family Residence
Listing Status Sold
Purchase Type For Sale
Square Footage 1,233 sqft
Price per Sqft $417
Subdivision Nigels Sub
MLS Listing ID U8201109
Sold Date 07/26/23
Bedrooms 2
Full Baths 2
Construction Status Financing,Inspections
HOA Y/N No
Originating Board Stellar MLS
Year Built 1978
Annual Tax Amount $1,221
Lot Size 9,147 Sqft
Acres 0.21
Lot Dimensions 60x154
Property Description
Welcome to this wonderful 2-bedroom, 2-bathroom, 1-car garage Pool home in the charming town of Dunedin! We invite you to act swiftly, Dunedin is one of the most sought-after small cities in Florida! Meticulously maintained and move-in ready, this home boasts a delightful floor plan, complete with two generously sized bedrooms, each featuring its own closet.
The Updated Kitchen, featuring a convenient work center, seamlessly connects to the Great Room and Dining Room, offering panoramic views all the way out to the Lanai and PebbleTec finished Pool. Say goodbye to carpet troubles as this home showcases tile and laminate wood flooring throughout, ensuring effortless cleaning and maintenance.
Prepare to be enchanted by the backyard oasis, complete with a pool and spacious lanai, which undoubtedly will become your favorite spot to start and end your day. The magnificent swimming pool, surrounded by brick pavers, is heated with solar power, allowing you to extend your swimming season and significantly reduce energy costs. This home's solar system was installed in 2014, showcasing its remarkable energy efficiency (this homes average electric bill is only $34/mo!!). Conveniently located near beaches, shopping destinations, the Pinellas Trail, and notable parks such as Hammock and Highlander Parks, this home is also in close proximity to the Dunedin Community Center and Dunedin Fine Arts Center. Additionally, you'll be thrilled to discover that you can easily reach downtown using a golf cart, making it effortless to enjoy dinner, drinks, and some retail therapy.
Don't let this incredible opportunity pass you by—schedule your tour today and experience the epitome of a fantastic Dunedin Pool Home!
Location
State FL
County Pinellas
Community Nigels Sub
Interior
Interior Features Ceiling Fans(s), Master Bedroom Main Floor, Open Floorplan, Solid Surface Counters, Thermostat, Window Treatments
Heating Central
Cooling Central Air
Flooring Ceramic Tile, Laminate
Fireplaces Type Wood Burning
Furnishings Unfurnished
Fireplace true
Appliance Dishwasher, Dryer, Range, Range Hood, Refrigerator, Washer
Laundry Inside, Laundry Room
Exterior
Exterior Feature Private Mailbox, Sliding Doors
Parking Features Driveway, Garage Door Opener
Garage Spaces 1.0
Pool In Ground, Screen Enclosure, Solar Heat
Utilities Available Cable Connected, Electricity Connected, Phone Available, Public, Sewer Connected, Street Lights, Water Connected
Roof Type Tile
Porch Front Porch, Rear Porch, Screened
Attached Garage true
Garage true
Private Pool Yes
Building
Lot Description Paved
Story 1
Entry Level One
Foundation Slab
Lot Size Range 0 to less than 1/4
Sewer Public Sewer
Water Public
Architectural Style Ranch
Structure Type Block
New Construction false
Construction Status Financing,Inspections
Schools
Elementary Schools San Jose Elementary-Pn
Middle Schools Palm Harbor Middle-Pn
High Schools Dunedin High-Pn
Others
Pets Allowed Yes
Senior Community No
Ownership Fee Simple
Acceptable Financing Cash, Conventional
Listing Terms Cash, Conventional
Special Listing Condition None
Read Less
Want to know what your home might be worth? Contact us for a FREE valuation!

Our team is ready to help you sell your home for the highest possible price ASAP

© 2025 My Florida Regional MLS DBA Stellar MLS. All Rights Reserved.
Bought with MVP REALTY ASSOCIATES





