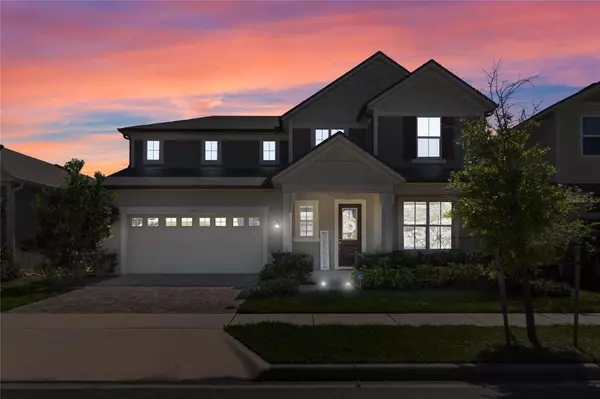$505,000
For more information regarding the value of a property, please contact us for a free consultation.
2542 VOLUNTEER AVE Kissimmee, FL 34744
4 Beds
3 Baths
2,566 SqFt
Key Details
Sold Price $505,000
Property Type Single Family Home
Sub Type Single Family Residence
Listing Status Sold
Purchase Type For Sale
Square Footage 2,566 sqft
Price per Sqft $196
Subdivision Tohoqua-Ph 1
MLS Listing ID O6098192
Sold Date 07/25/23
Bedrooms 4
Full Baths 2
Half Baths 1
Construction Status Appraisal,Financing,Inspections
HOA Fees $20/mo
HOA Y/N Yes
Originating Board Stellar MLS
Year Built 2019
Annual Tax Amount $6,399
Lot Size 6,534 Sqft
Acres 0.15
Property Description
Under contract-accepting backup offers. This beautiful two-story, single-family home features over 2600 sq. ft., 4 bedrooms, 2.5 bathrooms and front loading 3 car garage. A study on the ground floor makes for the perfect home office or can be used as an entertainment room or play area. The home’s open-concept floorplan allows for dining and gathering spaces to complement a stunning kitchen with premium fixtures and finishes including quartz countertops and an oversized island with breakfast bar. Start you day off with a cup of coffee overlooking the gorgeous water view of the pond from your screened in patio. Upstairs, a loft provides additional multi-functional space to entertain or just enjoy family time. Laundry room is conveniently located on the second-floor completing the package. Schedule a showing to view your dream home today!
Location
State FL
County Osceola
Community Tohoqua-Ph 1
Zoning PUD
Rooms
Other Rooms Den/Library/Office, Formal Dining Room Separate, Loft
Interior
Interior Features Ceiling Fans(s), Eat-in Kitchen, Kitchen/Family Room Combo, Master Bedroom Upstairs, Open Floorplan, Stone Counters, Thermostat
Heating Electric
Cooling Central Air
Flooring Carpet, Ceramic Tile
Fireplace false
Appliance Dishwasher, Disposal, Electric Water Heater, Microwave, Range, Refrigerator
Laundry Inside, Laundry Room, Upper Level
Exterior
Exterior Feature French Doors, Irrigation System, Lighting, Private Mailbox, Sidewalk, Sliding Doors
Garage Spaces 3.0
Community Features Fitness Center, Park, Playground, Pool, Tennis Courts
Utilities Available Cable Available, Electricity Available, Phone Available, Public, Street Lights, Water Available
View Y/N 1
Roof Type Shingle
Attached Garage true
Garage true
Private Pool No
Building
Lot Description Sidewalk
Story 2
Entry Level Two
Foundation Slab
Lot Size Range 0 to less than 1/4
Builder Name Mattamy Homes, LLC
Sewer Public Sewer
Water Public
Structure Type Block, Stucco, Wood Frame
New Construction false
Construction Status Appraisal,Financing,Inspections
Schools
Elementary Schools Neptune Elementary
Middle Schools Neptune Middle (6-8)
High Schools Gateway High School (9 12)
Others
Pets Allowed Yes
HOA Fee Include Pool, Maintenance Grounds, Pool
Senior Community No
Ownership Fee Simple
Monthly Total Fees $20
Acceptable Financing Cash, Conventional, FHA, VA Loan
Membership Fee Required Required
Listing Terms Cash, Conventional, FHA, VA Loan
Special Listing Condition None
Read Less
Want to know what your home might be worth? Contact us for a FREE valuation!

Our team is ready to help you sell your home for the highest possible price ASAP

© 2024 My Florida Regional MLS DBA Stellar MLS. All Rights Reserved.
Bought with KELLER WILLIAMS LEGACY REALTY






