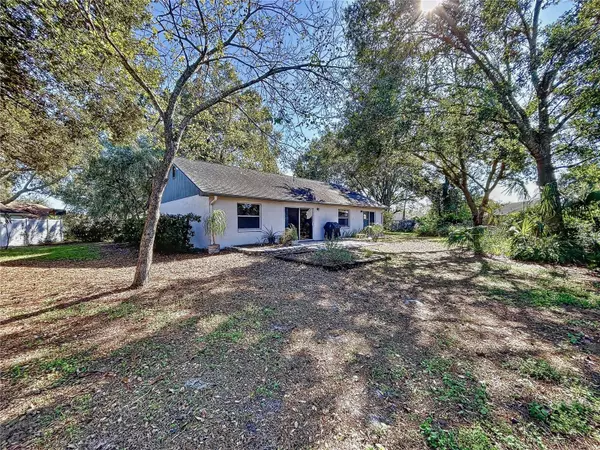$385,000
For more information regarding the value of a property, please contact us for a free consultation.
1555 NORWICK DR Lutz, FL 33559
3 Beds
2 Baths
1,570 SqFt
Key Details
Sold Price $385,000
Property Type Single Family Home
Sub Type Single Family Residence
Listing Status Sold
Purchase Type For Sale
Square Footage 1,570 sqft
Price per Sqft $245
Subdivision Turtle Lakes
MLS Listing ID T3451724
Sold Date 07/26/23
Bedrooms 3
Full Baths 2
Construction Status Appraisal,Financing,Inspections
HOA Fees $26/ann
HOA Y/N Yes
Originating Board Stellar MLS
Year Built 1991
Annual Tax Amount $1,492
Lot Size 0.420 Acres
Acres 0.42
Property Description
MULTIPLE OFFERS, Please present Highest and best by 11 AM Sunday, June 25th. NESTLED IN TREES! This 3 Bedroom, 2 Bath Home is located in the well established community Turtle Lakes. Open Great Room Floor Plan with High Ceilings, Built In Book Case, Decorative Plant Shelves & Gleaming Hard Wood Floors. The Kitchen was updated with Stainless Appliance Package and Granite Counter Tops. The Primary Suite has Sliding Doors, a Walk-In Closet and EAn-suite Bath with tiled shower. Great Location with Easy Access to the I-74, I-275 interchange and all of the Great Restaurants & Shopping Options at the Tampa Premium Outlets. Huge back yard with shared fencing and oversize Cul-de-sac lot. Split bedroom plan. Paver Patio for Barbeques. Convenient Interior Laundry Room. Deed Restricted Community with low association fees of only $319 per Year and no Costly CDD.
Location
State FL
County Pasco
Community Turtle Lakes
Zoning PUD
Rooms
Other Rooms Inside Utility
Interior
Interior Features Cathedral Ceiling(s)
Heating Central
Cooling Central Air
Flooring Carpet, Wood
Fireplace false
Appliance Dishwasher, Disposal, Range, Refrigerator
Laundry Inside, Laundry Room
Exterior
Exterior Feature Private Mailbox, Rain Gutters, Sidewalk, Sliding Doors
Garage Spaces 2.0
Fence Wood
Community Features Deed Restrictions, Sidewalks
Utilities Available BB/HS Internet Available, Cable Available, Electricity Connected, Sewer Connected, Street Lights, Underground Utilities, Water Connected
Roof Type Shingle
Porch Covered, Front Porch, Patio
Attached Garage true
Garage true
Private Pool No
Building
Lot Description Cul-De-Sac, In County, Irregular Lot, Oversized Lot, Sidewalk, Paved
Story 1
Entry Level One
Foundation Slab
Lot Size Range 1/4 to less than 1/2
Sewer Public Sewer
Water Public
Architectural Style Contemporary
Structure Type Block, Stucco
New Construction false
Construction Status Appraisal,Financing,Inspections
Schools
Elementary Schools Denham Oaks Elementary-Po
Middle Schools Cypress Creek Middle School
High Schools Cypress Creek High-Po
Others
Pets Allowed Yes
Senior Community No
Ownership Fee Simple
Monthly Total Fees $26
Acceptable Financing Cash, Conventional, FHA, VA Loan
Membership Fee Required Required
Listing Terms Cash, Conventional, FHA, VA Loan
Special Listing Condition None
Read Less
Want to know what your home might be worth? Contact us for a FREE valuation!

Our team is ready to help you sell your home for the highest possible price ASAP

© 2025 My Florida Regional MLS DBA Stellar MLS. All Rights Reserved.
Bought with RE/MAX DYNAMIC





