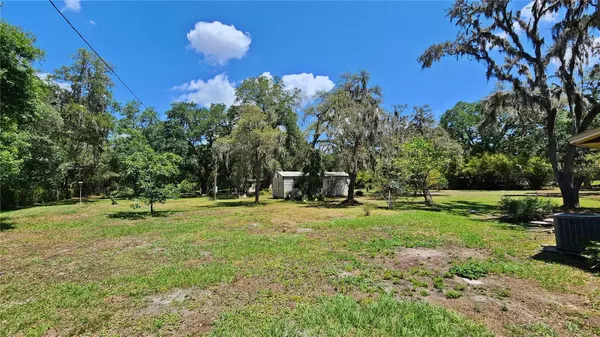$420,000
For more information regarding the value of a property, please contact us for a free consultation.
11322 RUSSELL DR Seffner, FL 33584
3 Beds
2 Baths
1,594 SqFt
Key Details
Sold Price $420,000
Property Type Single Family Home
Sub Type Single Family Residence
Listing Status Sold
Purchase Type For Sale
Square Footage 1,594 sqft
Price per Sqft $263
Subdivision Unplatted
MLS Listing ID T3442634
Sold Date 07/25/23
Bedrooms 3
Full Baths 2
Construction Status Appraisal,Financing,Inspections
HOA Y/N No
Originating Board Stellar MLS
Year Built 1978
Annual Tax Amount $1,664
Lot Size 2.830 Acres
Acres 2.83
Property Description
This single family brick front home is located in the wonderful area of Seffner, Florida sitting on 2.83 acres of land. Bring all of your BIG BOY TOYS. It's ideal for families seeking privacy, as there are NO HOA or DEED RESTRICTIONS. The property is fenced with an electric gate and a separate double gate making it easy for trucks and trailers to move in and out. There are also 2 storage sheds that are 10'x26' and 1 smaller storage shed providing ample space for storage. The house features a whole home water filtration system, which ensures that the water quality is always good. However, the house needs some updating and is a perfect canvas to suit the buyer's taste. The house comprises 3 spacious bedrooms, 2 full bathrooms, just under 1,600 heated square feet and a sizeable oversized 1 car garage. The master bedroom comes with an en-suite bathroom, while the other two guest bedrooms share a full bathroom. The living and dining room combo make the main living area truly feel like home. The family room is fitted with a cozy fireplace with a stone front, providing warmth on a cold night. The kitchen features all oak cabinets, corian counters, and a closet pantry which makes cooking a delightful task. Furthermore, the property is conveniently located near 1-4 with everything Tampa has to offer within reach. What an excellent opportunity to secure a family home in a great location!
Location
State FL
County Hillsborough
Community Unplatted
Zoning AS-1
Interior
Interior Features Ceiling Fans(s), Solid Surface Counters
Heating Central, Electric
Cooling Central Air
Flooring Carpet, Tile
Fireplaces Type Family Room, Stone, Wood Burning
Fireplace true
Appliance Dishwasher, Disposal, Electric Water Heater, Microwave, Range, Refrigerator, Water Filtration System
Laundry In Garage
Exterior
Exterior Feature Sliding Doors, Storage
Parking Features Garage Door Opener
Garage Spaces 1.0
Utilities Available Electricity Available
View Trees/Woods
Roof Type Shingle
Porch Front Porch
Attached Garage true
Garage true
Private Pool No
Building
Lot Description In County, Level, Oversized Lot, Pasture
Story 1
Entry Level One
Foundation Slab
Lot Size Range 2 to less than 5
Sewer Septic Tank
Water Well
Structure Type Block, Brick
New Construction false
Construction Status Appraisal,Financing,Inspections
Schools
Elementary Schools Mcdonald-Hb
Middle Schools Jennings-Hb
High Schools Armwood-Hb
Others
Pets Allowed Yes
Senior Community No
Ownership Fee Simple
Acceptable Financing Cash, Conventional, FHA, VA Loan
Listing Terms Cash, Conventional, FHA, VA Loan
Special Listing Condition None
Read Less
Want to know what your home might be worth? Contact us for a FREE valuation!

Our team is ready to help you sell your home for the highest possible price ASAP

© 2025 My Florida Regional MLS DBA Stellar MLS. All Rights Reserved.
Bought with KELLER WILLIAMS SUBURBAN TAMPA





