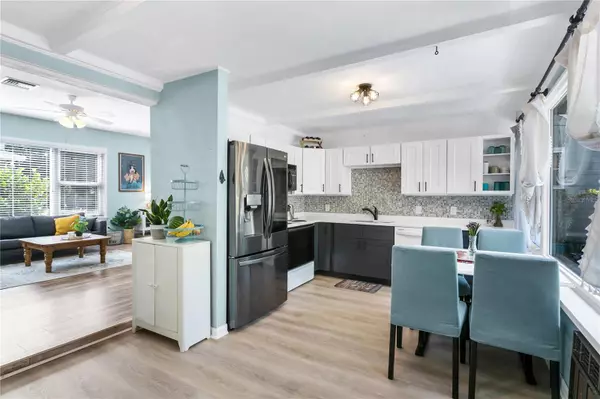$720,000
For more information regarding the value of a property, please contact us for a free consultation.
1830 N WASHINGTON AVE Clearwater, FL 33755
5 Beds
3 Baths
1,927 SqFt
Key Details
Sold Price $720,000
Property Type Multi-Family
Sub Type Duplex
Listing Status Sold
Purchase Type For Sale
Square Footage 1,927 sqft
Price per Sqft $373
Subdivision Sunset Point 1St Add
MLS Listing ID U8203105
Sold Date 07/21/23
Bedrooms 5
HOA Y/N No
Originating Board Stellar MLS
Year Built 1937
Annual Tax Amount $2,157
Lot Size 8,276 Sqft
Acres 0.19
Property Description
Under contract-accepting backup offers. Incredibly unique Clearwater property with beautiful views of the water from the kitchen and backyard! This 5 bedroom 3 bath duplex with just under 2000 sq feet of heated space is just a few steps from the Pinellas Trail, across the street from Overbrook Park and only minutes to downtown Dunedin, downtown Clearwater and Clearwater Beach! This property has income potential with a main house and a separate apartment unit. This property has so many options and opportunities! Located on a corner lot this property has 2 driveways with ample parking around the property. Launch your kayak at the public kayak launch across the street at Overbrook park or jump on the trail for a nice bike ride or walk on The 75 mile long Fred Marquis Pinellas Trail. The location of this property couldn't be any better! When entering the home you will walk into a beautiful living room with the most amazing natural light from the large bay front window. The living room opens to the kitchen that has been completely updated with new white shaker cabinets, a decorative backsplash, newer appliances and new Quartz counters(2022). The large bay window from the kitchen overlooks the beautiful backyard, above ground pool and views of the water! New flooring in the kitchen, hallway & closet were installed in 2022. The main part of the home has a bedroom off of the living room with French doors and a decorative fireplace. There is also a bedroom suite off of the kitchen that has a large walk in closet, French doors that lead you to the beautiful backyard space and an updated bath with a stunning tiled tub/shower surround with designer tile accents. This bath also features double sinks, a new toilet and fixtures. The hallway from the family room leads you to an indoor laundry room, a large updated bath with beautiful designer tile and 2 additional bedrooms. There is an entry to the apartment/mother in law suite through one of the back bedrooms and there is also a private exterior entry door that leads you to the studio apartment as well. In the apartment there is a kitchen with an eat in dining space, a studio bedroom/living room with a shiplap accent wall and a nicely updated bathroom with a large shower and closet. The Bay windows in the front and back of the home were replaced in 2018, additional A/C duct work was added in 2018 to increase airflow throughout the property and new HVAC system was installed in 2022. There was insulation blown into the attic in 2021, a new water heater installed for the apartment in 2019, a new main house water heater was installed in 2022, new windows were replaced in most of the home in 2022 and a new main sewer line was replaced in 2022. The property is not located in a flood zone and the yard features many native Florida plants that are easy to maintain! The apartment has been used as additional income by the current owners but can be used for multiple uses! See this property for yourself and fall in love! Schedule your showing today!
Location
State FL
County Pinellas
Community Sunset Point 1St Add
Rooms
Other Rooms Interior In-Law Suite
Interior
Interior Features Built-in Features
Heating Central, Electric
Cooling Central Air
Flooring Carpet, Ceramic Tile, Laminate
Fireplaces Type Family Room, Wood Burning
Furnishings Negotiable
Fireplace true
Appliance Dishwasher, Refrigerator
Exterior
Exterior Feature Lighting
Parking Features None
Pool Above Ground
Utilities Available BB/HS Internet Available, Cable Available, Electricity Connected, Public, Street Lights
View Y/N 1
Water Access 1
Water Access Desc Creek
View Park/Greenbelt, Pool, Trees/Woods, Water
Roof Type Shingle
Garage false
Private Pool Yes
Building
Lot Description Corner Lot, Near Public Transit
Entry Level One
Foundation Crawlspace
Lot Size Range 0 to less than 1/4
Sewer Public Sewer
Water Public
Structure Type Wood Frame
New Construction false
Schools
Elementary Schools Douglas L. Jamerson Elem-Pn
Middle Schools Dunedin Highland Middle-Pn
High Schools Dunedin High-Pn
Others
Pets Allowed Yes
Senior Community No
Ownership Fee Simple
Acceptable Financing Cash, FHA, VA Loan
Membership Fee Required None
Listing Terms Cash, FHA, VA Loan
Special Listing Condition None
Read Less
Want to know what your home might be worth? Contact us for a FREE valuation!

Our team is ready to help you sell your home for the highest possible price ASAP

© 2025 My Florida Regional MLS DBA Stellar MLS. All Rights Reserved.
Bought with KELLER WILLIAMS GULFSIDE RLTY





