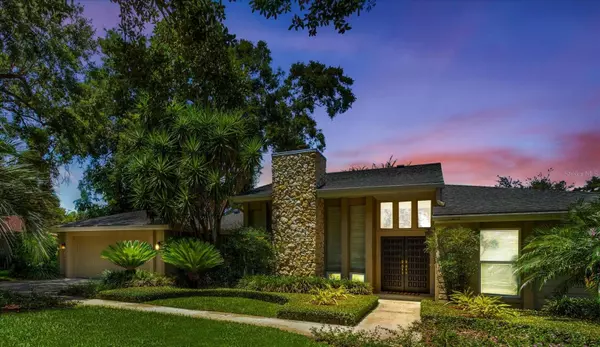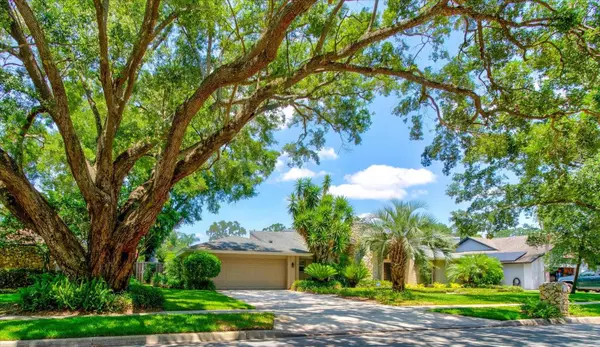$735,000
For more information regarding the value of a property, please contact us for a free consultation.
1061 CAMPBELL ST Orlando, FL 32806
4 Beds
3 Baths
2,848 SqFt
Key Details
Sold Price $735,000
Property Type Single Family Home
Sub Type Single Family Residence
Listing Status Sold
Purchase Type For Sale
Square Footage 2,848 sqft
Price per Sqft $258
Subdivision Southern Oaks
MLS Listing ID O6114892
Sold Date 07/24/23
Bedrooms 4
Full Baths 3
Construction Status Appraisal,Financing,Inspections
HOA Fees $12/ann
HOA Y/N Yes
Originating Board Stellar MLS
Year Built 1979
Annual Tax Amount $5,575
Lot Size 0.290 Acres
Acres 0.29
Property Description
Under contract-accepting backup offers. Welcome to the captivating beauty of Southern Oaks, a prime location in the sought-after Conway community of Orlando. This home's impressive curb appeal is defined by a sprawling front lawn and meticulously planned landscaping, making it a shining jewel in a desirable neighborhood.
Upon entering, you are greeted by a tranquil ambiance as soft sunlight illuminates the main living areas. Bedrooms are outfitted with comfortable carpets, and a spacious, covered outdoor entertainment area promises countless memorable experiences.
The spacious master suite serves as your personal haven, featuring a large walk-in closet and en suite bathroom, perfect for relaxation and tranquility. The home also accommodates three additional bedrooms, each paired with tasteful secondary bathrooms. Notably, one of these bedrooms has its own en suite facilities, offering exceptional comfort for guests or in-laws.
In addition to the bedrooms, the home boasts a distinctive dining and living room, a lively atrium, and plentiful storage space to satisfy all homeowner's needs. The charm of the house continues to the backyard, where a broad lanai and an inviting pool await – the pool has been recently updated and is surrounded by a stylish travertine tile deck.
The appeal of this home is further enhanced by its favorable zoning for Pershing K-8 and Boone High School. Its close proximity to downtown, easy access to shopping centers, and quick highway connections strike a perfect balance between peaceful living and urban convenience. Revel in the realization of your dream home at this Southern Oaks masterpiece, a perfect fusion of comfort, elegance, and functionality.
Location
State FL
County Orange
Community Southern Oaks
Zoning R-1AA
Interior
Interior Features Ceiling Fans(s), High Ceilings, Master Bedroom Main Floor
Heating Electric
Cooling Central Air
Flooring Carpet, Tile, Wood
Fireplace true
Appliance Dishwasher, Microwave, Range, Refrigerator
Exterior
Exterior Feature Courtyard, Dog Run, French Doors, Irrigation System, Lighting, Private Mailbox, Sidewalk, Storage
Garage Spaces 2.0
Pool In Ground
Utilities Available Cable Available
Roof Type Shingle
Attached Garage true
Garage true
Private Pool Yes
Building
Entry Level One
Foundation Slab
Lot Size Range 1/4 to less than 1/2
Sewer Public Sewer
Water Public
Structure Type Block, Stucco
New Construction false
Construction Status Appraisal,Financing,Inspections
Schools
Elementary Schools Pershing Elem
Middle Schools Pershing K-8
High Schools Boone High
Others
Pets Allowed Yes
Senior Community No
Ownership Fee Simple
Monthly Total Fees $12
Acceptable Financing Cash, Conventional, FHA, VA Loan
Membership Fee Required Optional
Listing Terms Cash, Conventional, FHA, VA Loan
Special Listing Condition None
Read Less
Want to know what your home might be worth? Contact us for a FREE valuation!

Our team is ready to help you sell your home for the highest possible price ASAP

© 2024 My Florida Regional MLS DBA Stellar MLS. All Rights Reserved.
Bought with AMERICAN COMMODITY LLC






