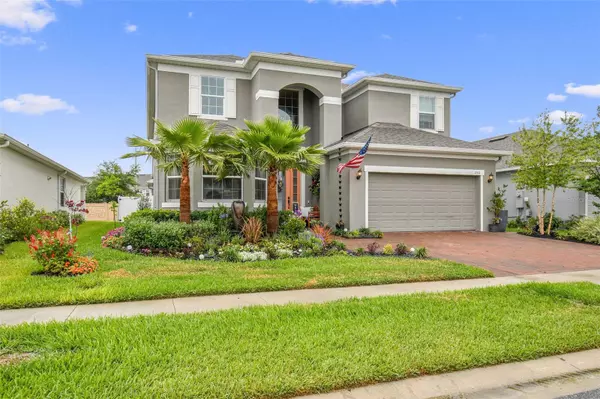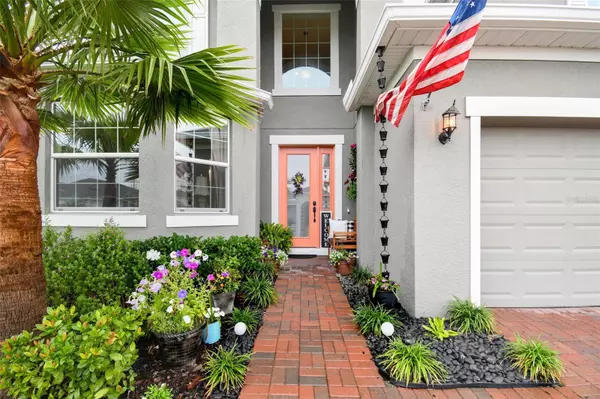$610,000
For more information regarding the value of a property, please contact us for a free consultation.
2531 RUSH BAY WAY Orlando, FL 32824
6 Beds
5 Baths
3,865 SqFt
Key Details
Sold Price $610,000
Property Type Single Family Home
Sub Type Single Family Residence
Listing Status Sold
Purchase Type For Sale
Square Footage 3,865 sqft
Price per Sqft $157
Subdivision Estates/Sawgrass Plantation-Ph
MLS Listing ID O6103927
Sold Date 07/21/23
Bedrooms 6
Full Baths 4
Half Baths 1
HOA Fees $93/mo
HOA Y/N Yes
Originating Board Stellar MLS
Year Built 2021
Annual Tax Amount $7,743
Lot Size 7,840 Sqft
Acres 0.18
Property Description
Don't miss this nearly new home in beautiful Sawgrass Plantation built in 2021 by Park Square Homes. Spacious floor plan features open kitchen/family room with separate dining room and ground floor owner's bedroom retreat. Luxury vinyl plank flooring in living areas make for elegance and easy care, ceramic tile flooring in all baths and cozy carpet in bedrooms. The interior decor is fresh and neutral to allow easy integration of your own personal taste. First floor den with double doors and bump out window area makes for light and bright home office or craft room. The gorgeous kitchen features 42" cabinets, quartz countertops, stainless, built-in double ovens, dishwasher, microwave, refrigerator, and glass cooktop; perfect complements for easy cooking. You'll love all the cabinet space including built-in pantry. Oversized kitchen island provides large seating area. Adjacent breakfast nook/dinette has a built-in bench. Retire to the owner's suite after a long day and enjoy a relaxing soak in generous tub or invigorating rinse in separate shower. The double sink vanity provides plenty of room to get ready in the mornings. Keep clothing organized with California styled walk-in closet. Oversized laundry room features built in cabinetry and sink. Second story has 5 large bedrooms, three full baths (2 with Jack and Jill configurations) and 2 bonus room/loft spaces, utilized as a second family/media room and a relaxing sitting room bathed in natural light. Prepare to be delighted with fenced, beautifully landscaped back yard. From the oversized, covered patio to the hard scaped paver areas, you'll be amazed at what you will find (and can grow) in your own private garden oasis. Whimsical garden path with arch trellis and mini “bridge” on east side of house. Conveniently located near shopping, schools, 417, FL Turnpike, Meadowoods SunRail station and so much more. Easy drive to Orlando International Airport and other area attractions.
Location
State FL
County Orange
Community Estates/Sawgrass Plantation-Ph
Zoning P-D
Interior
Interior Features Ceiling Fans(s), Crown Molding, Eat-in Kitchen, Kitchen/Family Room Combo, Master Bedroom Main Floor, Walk-In Closet(s)
Heating Central
Cooling Central Air
Flooring Carpet, Ceramic Tile, Laminate
Fireplace false
Appliance Built-In Oven, Cooktop, Dishwasher, Disposal, Electric Water Heater, Microwave
Exterior
Exterior Feature Irrigation System
Garage Spaces 2.0
Community Features Pool, Sidewalks
Utilities Available Cable Connected, Electricity Connected
Amenities Available Pool
Roof Type Shingle
Porch Covered, Front Porch, Rear Porch
Attached Garage true
Garage true
Private Pool No
Building
Lot Description In County
Story 2
Entry Level Two
Foundation Slab
Lot Size Range 0 to less than 1/4
Sewer Public Sewer
Water Public
Structure Type Stucco
New Construction false
Schools
Elementary Schools Wetherbee Elementary School
Middle Schools South Creek Middle
High Schools Cypress Creek High
Others
Pets Allowed Number Limit, Yes
HOA Fee Include Pool
Senior Community No
Pet Size Extra Large (101+ Lbs.)
Ownership Fee Simple
Monthly Total Fees $93
Membership Fee Required Required
Num of Pet 2
Special Listing Condition None
Read Less
Want to know what your home might be worth? Contact us for a FREE valuation!

Our team is ready to help you sell your home for the highest possible price ASAP

© 2025 My Florida Regional MLS DBA Stellar MLS. All Rights Reserved.
Bought with LA ROSA REALTY LAKE NONA INC





