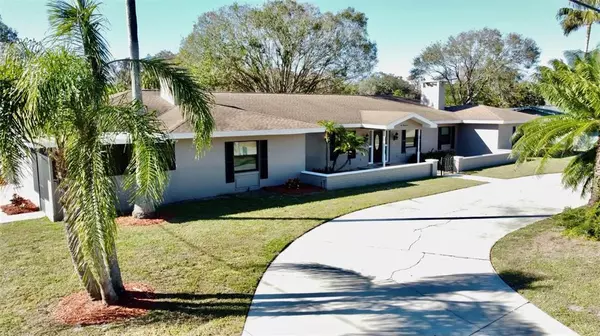$485,000
For more information regarding the value of a property, please contact us for a free consultation.
510 SE 8TH AVE Okeechobee, FL 34974
5 Beds
4 Baths
3,973 SqFt
Key Details
Sold Price $485,000
Property Type Single Family Home
Sub Type Single Family Residence
Listing Status Sold
Purchase Type For Sale
Square Footage 3,973 sqft
Price per Sqft $122
Subdivision Wilcox Shores
MLS Listing ID OK222358
Sold Date 07/21/23
Bedrooms 5
Full Baths 4
HOA Y/N No
Originating Board Stellar MLS
Year Built 1969
Annual Tax Amount $4,701
Lot Size 0.530 Acres
Acres 0.53
Lot Dimensions 75x154
Property Description
Under contract-accepting backup offers. SPACIOUS INDEED! Nearly 4,000 sq. ft. of living space, featuring 5 bedrooms and 4 bathrooms {1- handicap accessible}. Large living space, large game room/den area, large dining room...this home has it all. An additional Large private office with separate entrance/exit, is located just off the garage. In addition, there are two fireplaces. The owner has begun some re-modeling of the inside and the home is prepped and ready for your interior remodeling ideas {associated costs not included}. Step out back and enjoy the patio and pool area, with large screened enclosure. The nearly 1200 sq ft of outside patio/pool area {all screened} has been freshly re-painted. Down by the water, you will enjoy the large concrete area and seawall that will serve well for hanging out after a day out on the lake and boat slip for the boat. The property is adorned with large trees, a circular drive, a 2- car garage, all on a double lot on beautiful Taylor Creek with Lake Okeechobee access. From there, its your choice, Gulf of Mexico or the Northern Atlantic Ocean! So much potential with this large canal home! Bring your vision and make it your own! Call today for your exclusive showing!
Location
State FL
County Okeechobee
Community Wilcox Shores
Zoning RSF
Interior
Interior Features Accessibility Features, Ceiling Fans(s), Central Vaccum, Chair Rail, Crown Molding
Heating Central, Electric
Cooling Central Air, Zoned
Flooring Ceramic Tile, Concrete
Fireplace true
Appliance Cooktop, Dishwasher, Electric Water Heater
Exterior
Exterior Feature Irrigation System, Lighting, Outdoor Shower
Garage Spaces 2.0
Pool Fiberglass, In Ground
Utilities Available Cable Available, Electricity Connected, Fire Hydrant, Phone Available
Waterfront Description Creek
View Y/N 1
Water Access 1
Water Access Desc Creek
Roof Type Shingle
Attached Garage true
Garage true
Private Pool Yes
Building
Entry Level One
Foundation Slab
Lot Size Range 1/2 to less than 1
Sewer Public Sewer
Water Public
Structure Type Block
New Construction false
Others
Senior Community No
Special Listing Condition None
Read Less
Want to know what your home might be worth? Contact us for a FREE valuation!

Our team is ready to help you sell your home for the highest possible price ASAP

© 2025 My Florida Regional MLS DBA Stellar MLS. All Rights Reserved.
Bought with BROWN AND COMPANY REALTY





