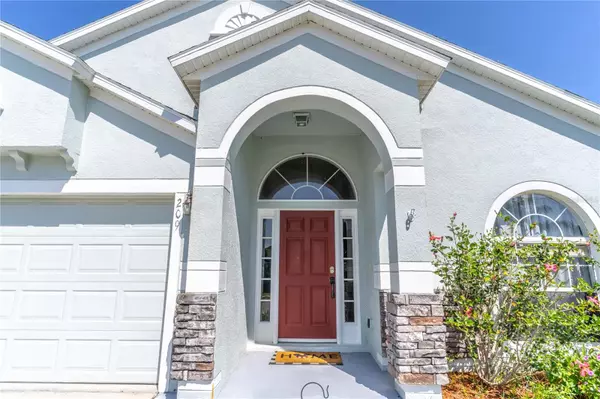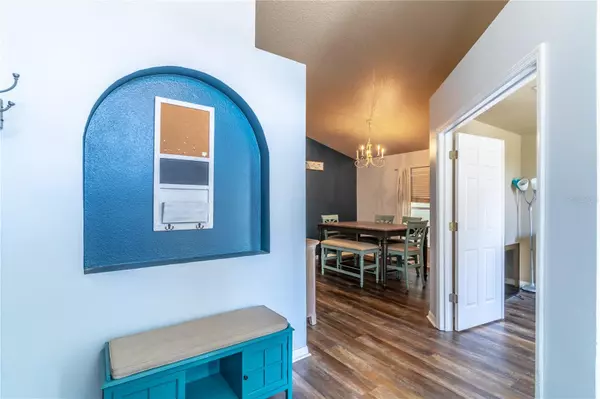$342,000
For more information regarding the value of a property, please contact us for a free consultation.
209 PIMA TRL Groveland, FL 34736
3 Beds
2 Baths
1,942 SqFt
Key Details
Sold Price $342,000
Property Type Single Family Home
Sub Type Single Family Residence
Listing Status Sold
Purchase Type For Sale
Square Footage 1,942 sqft
Price per Sqft $176
Subdivision Cherryridge At Estates At Cherry Lake
MLS Listing ID O6112661
Sold Date 07/20/23
Bedrooms 3
Full Baths 2
HOA Fees $40/mo
HOA Y/N Yes
Originating Board Stellar MLS
Year Built 2006
Annual Tax Amount $2,668
Lot Size 6,534 Sqft
Acres 0.15
Property Description
**LOVELY MOVE-IN READY HOME** **NO REAR NEIGHBORS -- QUIET DEAD END STREET** **THREE BEDROOMS + LARGE OFFICE/DEN** **NO CARPET** **LARGE FULLY FENCED YARD** **LOW HOA** **NEWER HVAC -- 2020** Starting with great curb appeal & a welcoming front entry, this beautiful move-in ready home sits on a premium lot with no rear neighbors and is located in the highly coveted Cherryridge at Estates at Cherry Lake community. This truly FANTASTIC & FLEXIBLE floor plan features a LARGE OPEN living & kitchen space with high ceilings, three bedrooms on a split plan PLUS additional spaces including a large front office/den, separate dining or flex area AND an additional built-in desk workspace in the kitchen & living area. Newer laminate flooring throughout (waterproof + pet proof product!)…NO CARPET. The large open & recently updated kitchen is truly the centerpiece of this home. All appliances will stay…including washer & dryer in a large separate laundry room. UPGRADES & updates include…HVAC (2020), flooring (2019), appliances - refrigerator (2020), dishwasher (2017), microwave (2019), oven/range (2019), exterior painting (2017). ENJOY the Florida lifestyle outdoors in the oversized fully-fenced yard space and large covered 10 x 16 screened & covered patio lanai PLUS an additional 10 x 23 paver patio area with large gazebo…perfect for entertaining or enjoying alone. Beautiful community walking path located directly behind the home…with convenient private access through a backyard fence gate. LOW MONTHLY HOA…just $40 per month. The PERFECT location -- conveniently located to shopping, dining & medical and just six minutes from Florida Turnpike access for easy connection to all Central Florida highways & areas. WELCOME HOME!
Location
State FL
County Lake
Community Cherryridge At Estates At Cherry Lake
Zoning PUD
Rooms
Other Rooms Bonus Room, Den/Library/Office, Family Room, Formal Dining Room Separate, Great Room, Inside Utility
Interior
Interior Features Ceiling Fans(s), Eat-in Kitchen, High Ceilings, Kitchen/Family Room Combo, Master Bedroom Main Floor, Open Floorplan, Split Bedroom, Thermostat, Walk-In Closet(s), Window Treatments
Heating Central
Cooling Central Air
Flooring Laminate
Fireplace false
Appliance Dishwasher, Dryer, Microwave, Range, Refrigerator, Washer
Laundry Inside, Laundry Room
Exterior
Exterior Feature Lighting, Sidewalk, Sliding Doors
Garage Spaces 2.0
Fence Vinyl
Community Features Deed Restrictions
Utilities Available BB/HS Internet Available, Cable Available, Electricity Connected
View Park/Greenbelt
Roof Type Shingle
Porch Covered, Enclosed, Rear Porch, Screened
Attached Garage true
Garage true
Private Pool No
Building
Lot Description City Limits, Oversized Lot, Sidewalk, Paved
Story 1
Entry Level One
Foundation Slab
Lot Size Range 0 to less than 1/4
Sewer Public Sewer
Water Public
Structure Type Block, Stucco
New Construction false
Others
Pets Allowed Yes
Senior Community No
Ownership Fee Simple
Monthly Total Fees $59
Acceptable Financing Cash, Conventional
Membership Fee Required Required
Listing Terms Cash, Conventional
Special Listing Condition None
Read Less
Want to know what your home might be worth? Contact us for a FREE valuation!

Our team is ready to help you sell your home for the highest possible price ASAP

© 2025 My Florida Regional MLS DBA Stellar MLS. All Rights Reserved.
Bought with LA ROSA REALTY HORIZONS LLC





