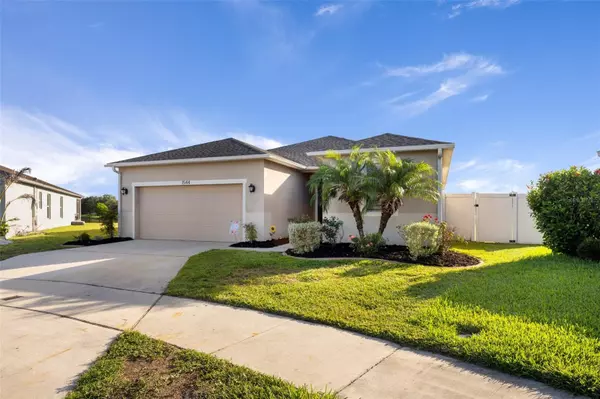$360,000
For more information regarding the value of a property, please contact us for a free consultation.
1544 REGENT CT Mount Dora, FL 32757
3 Beds
2 Baths
1,941 SqFt
Key Details
Sold Price $360,000
Property Type Single Family Home
Sub Type Single Family Residence
Listing Status Sold
Purchase Type For Sale
Square Footage 1,941 sqft
Price per Sqft $185
Subdivision Mount Dora Lancaster At Loch Leven Ph 2B Rep
MLS Listing ID O6117771
Sold Date 07/19/23
Bedrooms 3
Full Baths 2
HOA Fees $48/qua
HOA Y/N Yes
Originating Board Stellar MLS
Year Built 2010
Annual Tax Amount $2,741
Lot Size 9,147 Sqft
Acres 0.21
Property Description
*Price Improvement!* Welcome to your dream home in the charming Mount Dora, where tranquility and convenience perfectly intertwine. Situated just 10 minutes away from vibrant downtown Mount Dora, this stunning 3-bedroom, 2-bathroom home offers a picturesque retreat nestled in a quiet cul-de-sac.
Set on an oversized lot, this residence presents ample outdoor space, providing an idyllic setting for both relaxation and entertainment. A notable highlight is the fully-fenced backyard, your private sanctuary that boasts gorgeous water views – the epitome of Floridian living.
Inside, you will find a thoughtful layout designed to cater to today's lifestyle. The home is well-maintained and ready for you to imprint your personal touch. Meanwhile, a recently updated roof, installed just a year ago, offers peace of mind regarding the longevity and safety of your investment.
Location
State FL
County Lake
Community Mount Dora Lancaster At Loch Leven Ph 2B Rep
Interior
Interior Features Ceiling Fans(s), Kitchen/Family Room Combo, Walk-In Closet(s)
Heating Electric
Cooling Central Air
Flooring Laminate, Tile
Fireplace false
Appliance Dishwasher, Disposal, Dryer, Electric Water Heater, Microwave, Refrigerator, Washer
Laundry Inside
Exterior
Exterior Feature Irrigation System, Rain Gutters, Sidewalk, Sliding Doors
Garage Spaces 2.0
Community Features Playground
Utilities Available BB/HS Internet Available, Cable Connected, Public
Waterfront Description Pond
View Y/N 1
Roof Type Shingle
Attached Garage true
Garage true
Private Pool No
Building
Entry Level One
Foundation Slab
Lot Size Range 0 to less than 1/4
Sewer Public Sewer
Water Public
Structure Type Block, Stucco
New Construction false
Others
Pets Allowed Yes
Senior Community No
Ownership Fee Simple
Monthly Total Fees $48
Acceptable Financing Cash, Conventional, FHA, VA Loan
Membership Fee Required Required
Listing Terms Cash, Conventional, FHA, VA Loan
Special Listing Condition None
Read Less
Want to know what your home might be worth? Contact us for a FREE valuation!

Our team is ready to help you sell your home for the highest possible price ASAP

© 2024 My Florida Regional MLS DBA Stellar MLS. All Rights Reserved.
Bought with LIVING WELL REALTY






