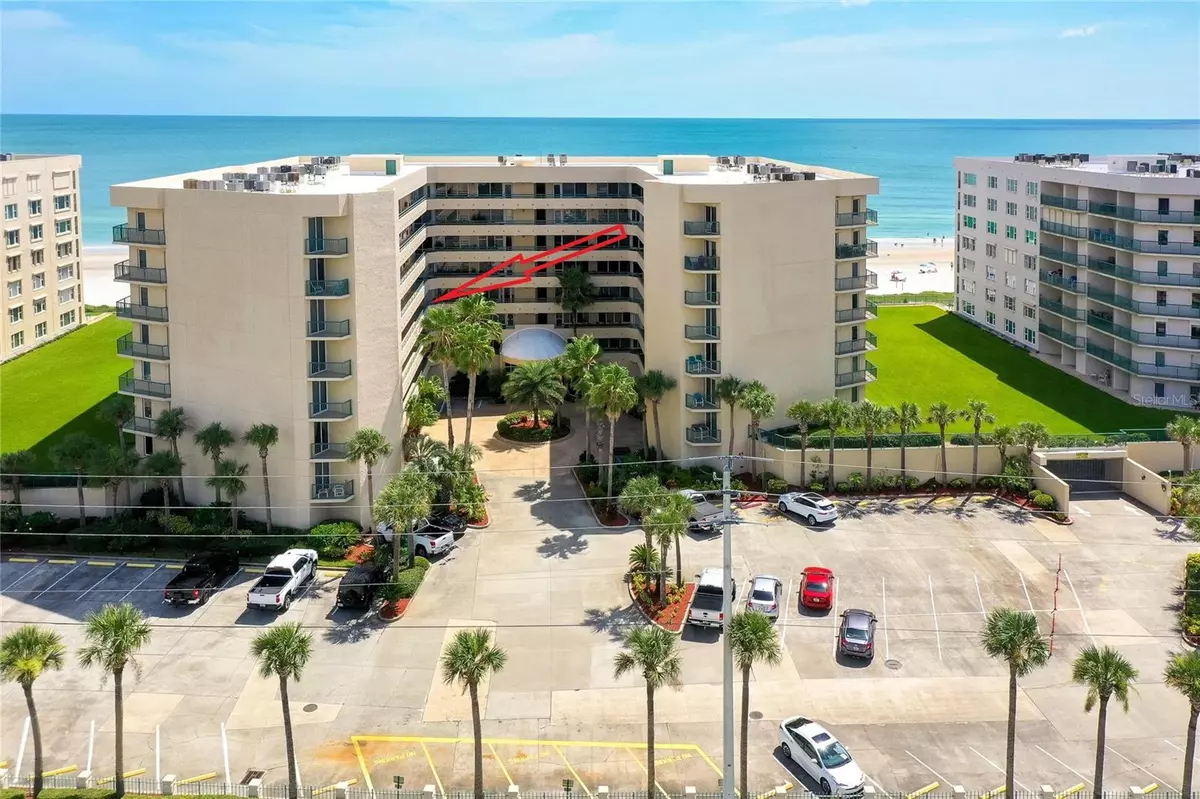$860,000
For more information regarding the value of a property, please contact us for a free consultation.
4565 S ATLANTIC AVE #5304 Ponce Inlet, FL 32127
3 Beds
3 Baths
2,500 SqFt
Key Details
Sold Price $860,000
Property Type Condo
Sub Type Condominium
Listing Status Sold
Purchase Type For Sale
Square Footage 2,500 sqft
Price per Sqft $344
Subdivision Towers/Ponce Inlet 05 Condo
MLS Listing ID FC290812
Sold Date 07/20/23
Bedrooms 3
Full Baths 3
Construction Status Appraisal,Financing,Other Contract Contingencies
HOA Fees $785/qua
HOA Y/N Yes
Originating Board Stellar MLS
Year Built 1996
Annual Tax Amount $5,915
Lot Size 2.380 Acres
Acres 2.38
Property Description
If you're in the market for a beach front home, don't miss this immaculate 3-bedroom 3 bath direct oceanfront fully furnished end unit in prestigious Ponce Inlet FL. This condo has been completely remodeled/updated with a bounty of nice touches. Glass enclosed Lanai under heat/air adds additional room for reading/relaxing, well-designed kitchen with double oven, induction cooktop, wine fridge, living room and master suite has access to large oceanfront balcony. Spectacular ocean views from large bank of glass windows from living, dining and 2 guest bedrooms. The master suite has 2 large walk-in closets, updated master bath with walk in shower. Luxury vinyl waterproof floors throughout the entire condo make for easy maintenance. Hurricane shutters on all windows and sliders. Amenities include 3 heated pools with jacuzzi, fitness center, clubroom, tennis/pickleball, underground secure parking, EV charging, 24/7 security. No-drive beach.
Location
State FL
County Volusia
Community Towers/Ponce Inlet 05 Condo
Zoning RESI
Interior
Interior Features Ceiling Fans(s), High Ceilings, Master Bedroom Main Floor, Open Floorplan, Solid Wood Cabinets, Split Bedroom, Walk-In Closet(s), Window Treatments
Heating Central, Electric
Cooling Central Air
Flooring Ceramic Tile, Laminate
Fireplace false
Appliance Convection Oven, Cooktop, Dishwasher, Disposal, Dryer, Electric Water Heater, Exhaust Fan, Microwave, Refrigerator, Tankless Water Heater, Washer, Wine Refrigerator
Exterior
Exterior Feature Balcony, Hurricane Shutters, Tennis Court(s)
Garage Spaces 1.0
Community Features Clubhouse, Community Mailbox, Fitness Center, Gated, Pool, Tennis Courts, Water Access, Waterfront
Utilities Available Cable Connected, Electricity Available, Phone Available, Sewer Connected, Water Connected
Amenities Available Clubhouse, Elevator(s), Fitness Center, Gated, Pickleball Court(s), Pool, Sauna, Security, Spa/Hot Tub, Tennis Court(s), Vehicle Restrictions
View Y/N 1
Water Access 1
Water Access Desc Beach,Gulf/Ocean
View Water
Roof Type Other
Porch Enclosed, Other
Attached Garage true
Garage true
Private Pool No
Building
Story 6
Entry Level One
Foundation Slab
Sewer Public Sewer
Water Public
Architectural Style Other
Structure Type Block, Concrete, Stucco
New Construction false
Construction Status Appraisal,Financing,Other Contract Contingencies
Others
Pets Allowed Breed Restrictions, Number Limit, Size Limit, Yes
HOA Fee Include Guard - 24 Hour, Cable TV, Pool, Insurance, Internet, Maintenance Structure, Maintenance Grounds, Management, Pest Control, Pool, Security, Sewer, Trash, Water
Senior Community No
Pet Size Medium (36-60 Lbs.)
Ownership Fee Simple
Monthly Total Fees $785
Membership Fee Required Required
Num of Pet 1
Special Listing Condition None
Read Less
Want to know what your home might be worth? Contact us for a FREE valuation!

Our team is ready to help you sell your home for the highest possible price ASAP

© 2025 My Florida Regional MLS DBA Stellar MLS. All Rights Reserved.
Bought with STELLAR NON-MEMBER OFFICE





