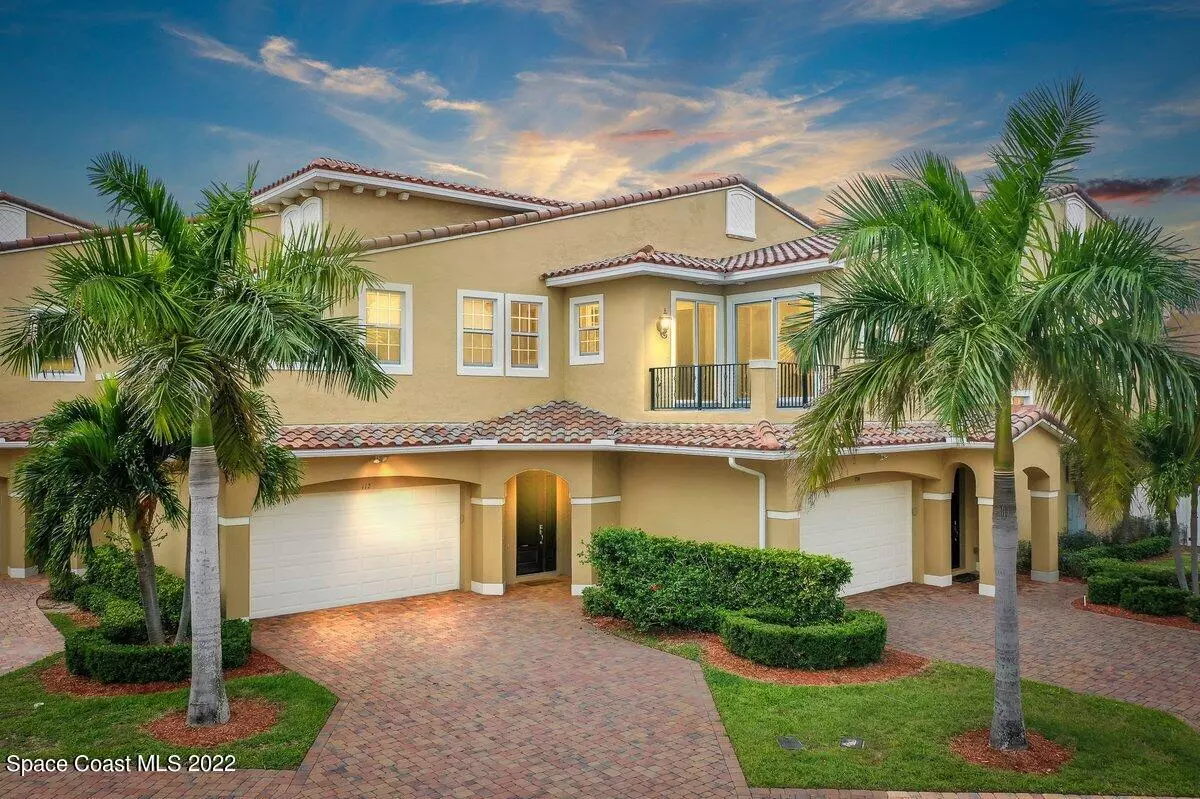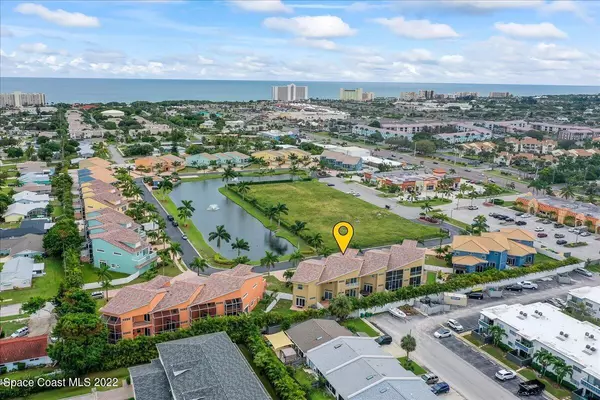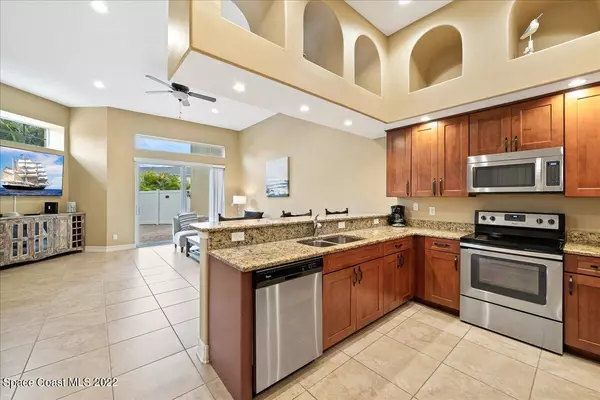$820,000
For more information regarding the value of a property, please contact us for a free consultation.
112 Mediterranean WAY Indian Harbour Beach, FL 32937
5 Beds
4 Baths
3,220 SqFt
Key Details
Sold Price $820,000
Property Type Townhouse
Sub Type Townhouse
Listing Status Sold
Purchase Type For Sale
Square Footage 3,220 sqft
Price per Sqft $254
Subdivision Fortebello
MLS Listing ID 958046
Sold Date 07/19/23
Bedrooms 5
Full Baths 3
Half Baths 1
HOA Fees $535/mo
HOA Y/N Yes
Total Fin. Sqft 3220
Originating Board Space Coast MLS (Space Coast Association of REALTORS®)
Year Built 2015
Annual Tax Amount $6,371
Tax Year 2022
Lot Size 4,356 Sqft
Acres 0.1
Property Description
Located in the Beachside Eau Gallie District, this 5-bed property is distinct from other townhomes. The upscale community boasts 12-foot ceilings, concrete construction, impact glass, tile roofs, 2 living rooms, formal dining, oversized kitchen, huge bedrooms, and even bigger closets! The gated community is friendly to property owner rights and offers a flexible rental schedule to offset cost of ownership. The community fees cover the insurance on the building, the community pool, landscaping, water features, and exterior building maintenance. This property does come fully furnished so don't miss this opportunity to have a place in Florida that is easy to own, easy to manage and gives you the flexibility to rent when you're not using it.
Location
State FL
County Brevard
Area 382-Satellite Bch/Indian Harbour Bch
Direction A1A to Eau Gallie Blvd, half mile turn Right next to Subway & Senior Loco Taco...Subdivision is behind these businesses.
Interior
Interior Features Breakfast Bar, Ceiling Fan(s), Guest Suite, Open Floorplan, Pantry, Primary Bathroom - Tub with Shower, Primary Bathroom -Tub with Separate Shower, Primary Downstairs, Split Bedrooms, Vaulted Ceiling(s), Walk-In Closet(s)
Heating Central
Cooling Central Air
Flooring Carpet, Tile
Furnishings Furnished
Appliance Dishwasher, Disposal, Dryer, Electric Range, Electric Water Heater, Microwave, Refrigerator, Washer
Laundry Electric Dryer Hookup, Gas Dryer Hookup, Sink, Washer Hookup
Exterior
Exterior Feature Balcony, Courtyard
Parking Features Attached, Garage Door Opener
Garage Spaces 2.0
Fence Fenced, Vinyl
Pool Community, In Ground
Utilities Available Cable Available
Amenities Available Maintenance Grounds, Maintenance Structure, Management - Off Site
Waterfront Description Pond
Roof Type Tile,Other
Street Surface Asphalt
Porch Patio, Porch
Garage Yes
Building
Lot Description Sprinklers In Front, Sprinklers In Rear
Faces East
Sewer Public Sewer
Water Public
Level or Stories Two
New Construction No
Schools
Elementary Schools Ocean Breeze
High Schools Satellite
Others
HOA Fee Include Insurance
Senior Community No
Tax ID 27-37-13-00-00257.N-0000.00
Security Features Security Gate
Acceptable Financing Cash, Conventional, FHA, VA Loan
Listing Terms Cash, Conventional, FHA, VA Loan
Special Listing Condition Standard
Read Less
Want to know what your home might be worth? Contact us for a FREE valuation!

Our team is ready to help you sell your home for the highest possible price ASAP

Bought with Non-MLS or Out of Area






