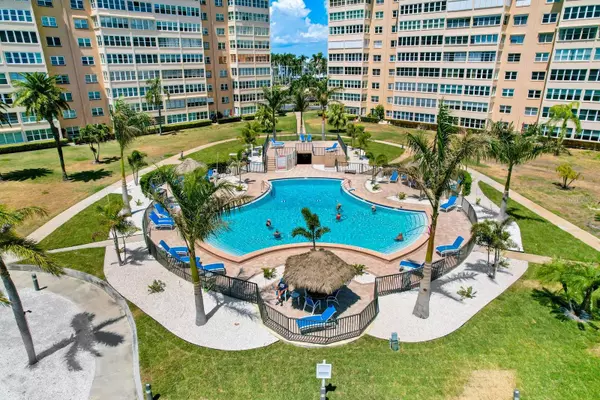$400,000
For more information regarding the value of a property, please contact us for a free consultation.
5200 BRITTANY DR S #704 St Petersburg, FL 33715
2 Beds
2 Baths
1,700 SqFt
Key Details
Sold Price $400,000
Property Type Condo
Sub Type Condominium
Listing Status Sold
Purchase Type For Sale
Square Footage 1,700 sqft
Price per Sqft $235
Subdivision Bayway Isles Point Brittany Four
MLS Listing ID U8195848
Sold Date 07/19/23
Bedrooms 2
Full Baths 2
Condo Fees $726
Construction Status No Contingency
HOA Y/N No
Originating Board Stellar MLS
Year Built 1970
Annual Tax Amount $5,739
Lot Size 1.460 Acres
Acres 1.46
Property Description
Under contract-accepting backup offers. WOW! Panoramic views of the wide-open water, this stunning 7th floor condo in an active 55+ community offers everything Florida living is all about! Enjoy this expansive living area of 1700 Sq.Ft with 2 large bedrooms, master bedroom boasting a private master bath. Among the amenities includes an extra-large chef's kitchen with ample counter and cabinet space plus a large eating area, formal living and dining areas, along with a relaxing sitting area with water views. There are also laundry hook-ups in the unit. Newer Hurricane Impact Windows and Power Storm Shutters. Covered Parking Space. Discover waterfront pools and spas, over a mile of walking paths, boat slips (availability may vary). Experience a variety of activities like fishing, kayaking, paddle boarding, tennis and pickleball. Onsite medical and delicatessen, 24-hour security to keep residents safe, and a clubhouse with ballroom, card rooms, gathering rooms, art and crafts, and more-- all within beautiful Florida!
Location
State FL
County Pinellas
Community Bayway Isles Point Brittany Four
Direction S
Interior
Interior Features Eat-in Kitchen, Kitchen/Family Room Combo, Open Floorplan
Heating Central
Cooling Central Air
Flooring Carpet, Ceramic Tile
Furnishings Unfurnished
Fireplace false
Appliance Dishwasher, Disposal, Exhaust Fan, Microwave, Range, Refrigerator
Laundry Corridor Access, Inside, Laundry Closet
Exterior
Exterior Feature Private Mailbox, Sidewalk, Storage, Tennis Court(s)
Parking Features Assigned, Covered, Guest
Garage Spaces 1.0
Pool Gunite, Heated, In Ground
Community Features Buyer Approval Required, Clubhouse, Deed Restrictions, Fishing, Fitness Center, Gated, Pool, Water Access, Waterfront
Utilities Available Cable Connected, Electricity Connected, Public
Amenities Available Clubhouse, Dock, Fitness Center, Gated, Pickleball Court(s), Pool, Spa/Hot Tub, Storage, Tennis Court(s)
Waterfront Description Bay/Harbor
View Y/N 1
Water Access 1
Water Access Desc Bay/Harbor,Gulf/Ocean to Bay
View Water
Roof Type Membrane
Attached Garage false
Garage true
Private Pool Yes
Building
Lot Description Private, Sidewalk, Private
Story 16
Entry Level One
Foundation Concrete Perimeter
Sewer Public Sewer
Water Public
Architectural Style Contemporary
Structure Type Concrete
New Construction false
Construction Status No Contingency
Others
Pets Allowed Yes
HOA Fee Include Maintenance Structure, Maintenance Grounds, Management, Private Road, Sewer, Trash, Water
Senior Community Yes
Ownership Condominium
Monthly Total Fees $726
Acceptable Financing Cash, Conventional
Membership Fee Required Required
Listing Terms Cash, Conventional
Special Listing Condition None
Read Less
Want to know what your home might be worth? Contact us for a FREE valuation!

Our team is ready to help you sell your home for the highest possible price ASAP

© 2025 My Florida Regional MLS DBA Stellar MLS. All Rights Reserved.
Bought with ROBERT SLACK LLC





