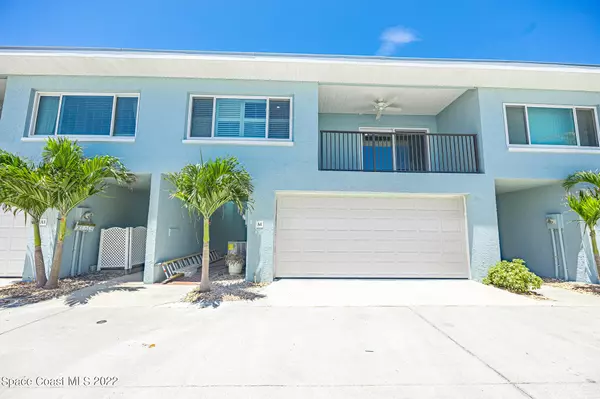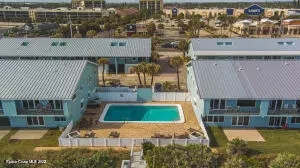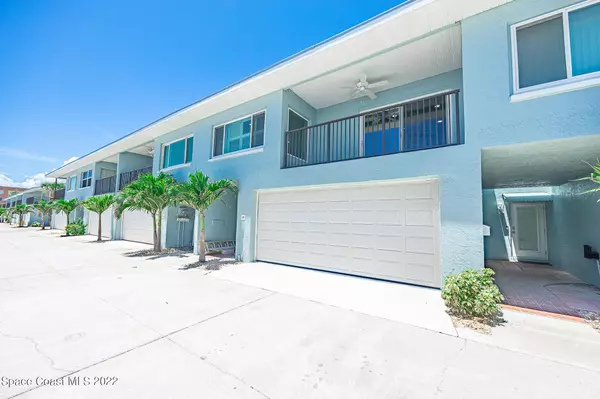$775,000
For more information regarding the value of a property, please contact us for a free consultation.
1923 Highway A1a #4a Indian Harbour Beach, FL 32937
4 Beds
3 Baths
2,400 SqFt
Key Details
Sold Price $775,000
Property Type Condo
Sub Type Condominium
Listing Status Sold
Purchase Type For Sale
Square Footage 2,400 sqft
Price per Sqft $322
Subdivision Sea Shore Estates Condo Ph Ii
MLS Listing ID 949090
Sold Date 07/17/23
Bedrooms 4
Full Baths 3
HOA Fees $695/mo
HOA Y/N Yes
Total Fin. Sqft 2400
Originating Board Space Coast MLS (Space Coast Association of REALTORS®)
Year Built 1980
Annual Tax Amount $4,279
Tax Year 2021
Lot Size 3,485 Sqft
Acres 0.08
Property Description
Possible short-term seller financing available. Looking for a one-of-a-kind townhome located on the beautiful beaches of Indian Harbour Beach, Florida? This luxurious 2,400+ sq ft home features 4 bedrooms, 3 full baths, and a two-car garage. It's perfect for entertaining with its open floor plan, vaulted ceilings, and tons of natural light. The downstairs features a private guest suite with a coffee/wine bar for your guests, parents or children who need their own space. The association recently updated the condos for maximum hurricane protection. The association enjoys a small community feel with an open policy for your pets. A few units have updated their access to the second floor with a residential elevator which will fit in the entryway.
Location
State FL
County Brevard
Area 382-Satellite Bch/Indian Harbour Bch
Direction A1A Between Pineda and Eau Gallie Causeways across the street from Lowes.
Interior
Interior Features Breakfast Bar, Ceiling Fan(s), Eat-in Kitchen, Guest Suite, His and Hers Closets, Open Floorplan, Pantry, Primary Bathroom - Tub with Shower, Vaulted Ceiling(s), Walk-In Closet(s)
Heating Central
Cooling Central Air
Flooring Tile, Vinyl
Furnishings Unfurnished
Appliance Dishwasher, Electric Water Heater, Microwave, Refrigerator
Laundry Electric Dryer Hookup, Gas Dryer Hookup, Washer Hookup
Exterior
Exterior Feature ExteriorFeatures
Parking Features Attached, Garage Door Opener
Garage Spaces 2.0
Pool Community, In Ground
Amenities Available Management - Full Time
Waterfront Description Ocean Access,Ocean Front
View Water
Roof Type Metal
Street Surface Asphalt
Garage Yes
Building
Faces East
Sewer Public Sewer
Water Public
Level or Stories Two
New Construction No
Schools
Elementary Schools Ocean Breeze
High Schools Satellite
Others
Pets Allowed Yes
Senior Community No
Tax ID 27-37-12-27-0000b.0-0015.13
Acceptable Financing Cash, Conventional, FHA, Private Financing Available, VA Loan
Listing Terms Cash, Conventional, FHA, Private Financing Available, VA Loan
Special Listing Condition Standard
Read Less
Want to know what your home might be worth? Contact us for a FREE valuation!

Our team is ready to help you sell your home for the highest possible price ASAP

Bought with Kirschner Real Estate G






