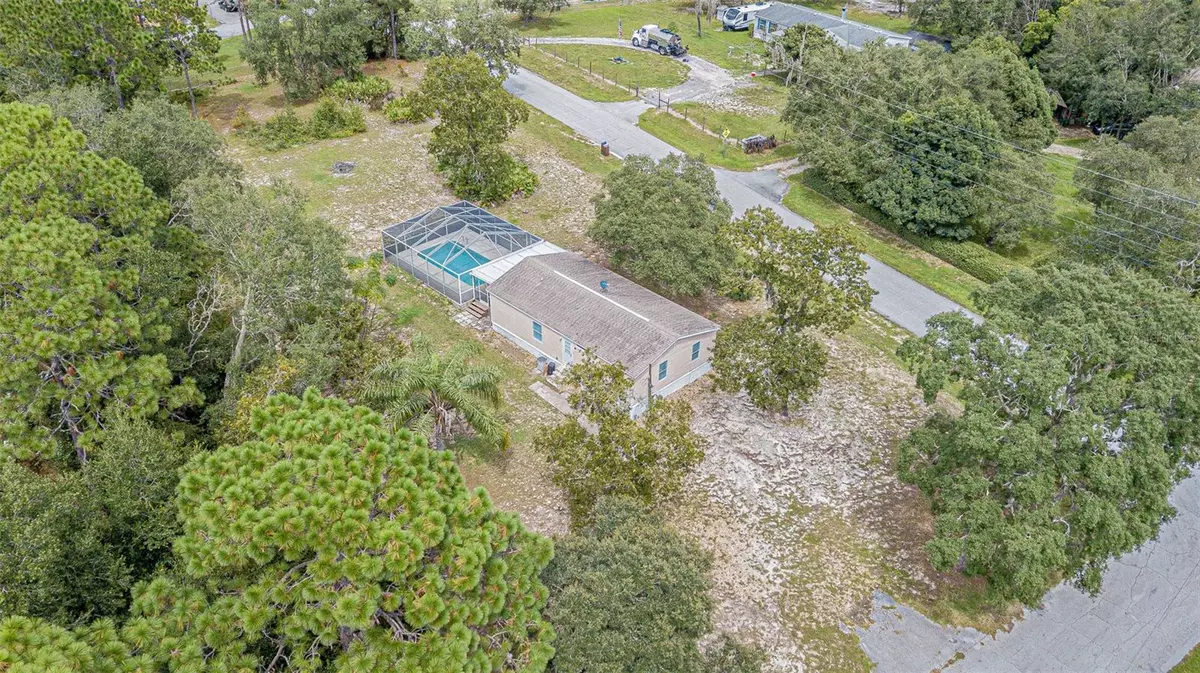$249,000
For more information regarding the value of a property, please contact us for a free consultation.
17913 CHORVAT AVE Spring Hill, FL 34610
2 Beds
2 Baths
1,056 SqFt
Key Details
Sold Price $249,000
Property Type Manufactured Home
Sub Type Manufactured Home - Post 1977
Listing Status Sold
Purchase Type For Sale
Square Footage 1,056 sqft
Price per Sqft $235
Subdivision Leisure Hills
MLS Listing ID T3456233
Sold Date 07/17/23
Bedrooms 2
Full Baths 2
Construction Status Inspections
HOA Y/N No
Originating Board Stellar MLS
Year Built 1994
Annual Tax Amount $1,340
Lot Size 0.980 Acres
Acres 0.98
Property Description
Under contract-accepting backup offers. SPARKLING POOL HOME to Cool off in the LONG DAYS of SUMMER is READY for YOU with ROOM to ROAM on Oversized lot with no deed restrictions or HOA fees! MOVE RIGHT IN to this 2 bedroom, 2 bath home situated on a large CORNER Lot on almost ONE ACRE! Property line goes into the treed woods on the left with plenty of room to add a garage, circular driveway, garden or park your trailer, boat or RV. UPGRADED interior includes 2022 new interior paint, newer floors, window treatments and blinds, 2017 New Roof installed, kitchen has GRANITE counters, solid oak wood cabinets with upgraded Stainless Steel & black appliances, 2021 AC and water heater (gas range optional sitting in dining room). ENTER thru the newly screened lanai (2020) into a SPACIOUS retreat to swim laps, float on a hot day or just relax and take in the serene wooded views beyond the screened pool, which was resurfaced in 2017. Double french doors welcome you to the OPEN Great Room with vaulted ceilings, lots of windows for natural light and open concept with dining room plus eat in kitchen! Window over the kitchen sink overlooks pool and backyard space. Owners retreat is the primary bedroom with bath ensuite boasting dual sinks, separate shower and wall to wall closet. Secondary bedroom, with walk in closet with organizers, is located across the hall from guest bath which has tub & shower combo. Interior laundry room has washer and dryer with exit door to side yard that can act as a mud room! Detached shed is located at the back corner of the property for storing lawn equipment, tools and extra items. Well and septic (pimped 07/2023) on this property which is a corner lot with road frontage two sides and boundary of trees on the opposite 2 sides. Plumbing pipes updated 2022. Gutters and downspouts to be installed prior to closing! Great Location in Sunny Florida to access Tampa, St Pete, Brooksville, Ocala, Airports and the Gulf Beaches...just minutes away from the Suncoast Parkway! This home is great for first time homebuyers, downsizers or income producing property to use as a rental. CALL TODAY!
Location
State FL
County Pasco
Community Leisure Hills
Zoning AR
Rooms
Other Rooms Great Room, Inside Utility
Interior
Interior Features Built-in Features, Ceiling Fans(s), Crown Molding, Eat-in Kitchen, L Dining, Open Floorplan, Solid Wood Cabinets, Stone Counters, Thermostat, Walk-In Closet(s)
Heating Central
Cooling Central Air
Flooring Carpet, Laminate
Furnishings Unfurnished
Fireplace false
Appliance Dishwasher, Disposal, Dryer, Microwave, Range, Refrigerator, Washer
Laundry Inside, Laundry Room
Exterior
Exterior Feature French Doors, Rain Gutters
Pool In Ground, Screen Enclosure
Utilities Available Cable Available, Cable Connected, Electricity Available, Electricity Connected
View Pool, Trees/Woods
Roof Type Shingle
Porch Covered, Rear Porch, Screened
Garage false
Private Pool Yes
Building
Lot Description Gentle Sloping, In County, Pasture, Paved
Story 1
Entry Level One
Foundation Crawlspace
Lot Size Range 1/2 to less than 1
Sewer Septic Tank
Water Well
Architectural Style Florida
Structure Type Metal Frame, Vinyl Siding
New Construction false
Construction Status Inspections
Schools
Elementary Schools Shady Hills Elementary-Po
Middle Schools Crews Lake Middle-Po
High Schools Hudson High-Po
Others
Pets Allowed Yes
Senior Community No
Ownership Fee Simple
Acceptable Financing Cash, Conventional, FHA, VA Loan
Listing Terms Cash, Conventional, FHA, VA Loan
Special Listing Condition None
Read Less
Want to know what your home might be worth? Contact us for a FREE valuation!

Our team is ready to help you sell your home for the highest possible price ASAP

© 2024 My Florida Regional MLS DBA Stellar MLS. All Rights Reserved.
Bought with EXP REALTY LLC






