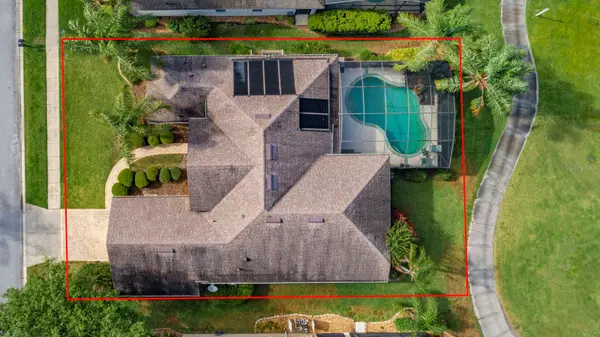$555,000
For more information regarding the value of a property, please contact us for a free consultation.
9080 LAUREL RIDGE DR Mount Dora, FL 32757
3 Beds
2 Baths
2,625 SqFt
Key Details
Sold Price $555,000
Property Type Single Family Home
Sub Type Single Family Residence
Listing Status Sold
Purchase Type For Sale
Square Footage 2,625 sqft
Price per Sqft $211
Subdivision Country Club Mount Dora Ph 02
MLS Listing ID G5068105
Sold Date 07/14/23
Bedrooms 3
Full Baths 2
HOA Fees $78/qua
HOA Y/N Yes
Originating Board Stellar MLS
Year Built 2001
Annual Tax Amount $4,707
Lot Size 9,583 Sqft
Acres 0.22
Property Description
This is a lovely home as you approach it with its paved driveway and curved sidewalk opening through double doors to the home’s foyer. Entering the home is impressive with a view through the formal living room to the artistic pool with a splashing waterfall and sheltering palm trees to the golf course pond beyond. The panoramic view of the green, hilly fairway and pond between the 14th and 15th holes on the Country Club of Mount Dora’s course is unparalleled in the Club development. To the right of the foyer, the formal dining room creates a charming welcome adding to the spaciousness of the entry to the home. The home has a split bedroom plan with the master bedroom entered through double doors to the left of the foyer. The bedroom overlooks the pool and pond and well-groomed golf course through large windows at one end. At the other end, you can walk past the 2 spacious walk-in closets into the master bath with a garden tub, large walk-in shower and two separate sink areas. To the right of the foyer the hallway leads to a guest bedroom and full bath and laundry room. The large storage room with floor –to-ceiling shelving is also in this area with its design ideal for storing seasonal decorations, extra luggage and things often out of reach in an attic! Straight ahead from the foyer is spacious family room and open kitchen space with room for a breakfast table. The kitchen has a tiled back splash, 3’4” cupboards in light hardwood and features a breakfast bar long enough for six bar stools. The kitchen overlooks the family room with a view of the golf course through large windows and a sliding glass door. An additional bedroom is situated just off the large family room. This room is already set up with built in desk space and shelving making it an ideal office space. It is large enough to have space for a cozy sitting area. Also off the family room, the sliding glass doors open to the covered lanai and pool deck. The pool and waterfall and solar heating are ideal for a relaxing day of fun in Florida sunshine! The entire home has high-end custom window treatments with plantation shutters strategically used for privacy and effect. Additionally, the home has been designed with numerous closets for storage and has a whole house vacuuming system. Extra tall 12’ ceilings in the main living area add to the sense of elegance and quality. This gracious, well appointed home is certainly ready to welcome its new owners!
Location
State FL
County Lake
Community Country Club Mount Dora Ph 02
Zoning PUD
Interior
Interior Features Ceiling Fans(s), Kitchen/Family Room Combo, Master Bedroom Main Floor, Open Floorplan, Solid Surface Counters, Thermostat, Walk-In Closet(s), Window Treatments
Heating Central
Cooling Central Air
Flooring Carpet, Ceramic Tile
Fireplace false
Appliance Dishwasher, Disposal, Dryer, Electric Water Heater, Exhaust Fan, Microwave, Range, Washer
Laundry Inside, Laundry Room
Exterior
Exterior Feature Irrigation System
Parking Features Garage Door Opener
Garage Spaces 2.0
Pool Gunite, Heated, In Ground, Lighting, Pool Sweep, Screen Enclosure, Solar Heat
Community Features Clubhouse, Deed Restrictions, Golf Carts OK, Golf, Playground
Utilities Available Cable Connected, Electricity Connected, Public, Sewer Connected, Street Lights
Amenities Available Clubhouse, Fence Restrictions, Golf Course, Playground
View Golf Course
Roof Type Shingle
Porch Screened
Attached Garage true
Garage true
Private Pool Yes
Building
Lot Description City Limits, On Golf Course, Paved
Story 1
Entry Level One
Foundation Slab
Lot Size Range 0 to less than 1/4
Sewer Public Sewer
Water None
Architectural Style Contemporary
Structure Type Block, Stucco
New Construction false
Schools
Elementary Schools Round Lake Elem
Middle Schools Mount Dora Middle
High Schools Mount Dora High
Others
Pets Allowed Yes
HOA Fee Include Insurance, Management, Security
Senior Community No
Ownership Fee Simple
Monthly Total Fees $78
Acceptable Financing Cash, Conventional
Membership Fee Required Required
Listing Terms Cash, Conventional
Special Listing Condition None
Read Less
Want to know what your home might be worth? Contact us for a FREE valuation!

Our team is ready to help you sell your home for the highest possible price ASAP

© 2024 My Florida Regional MLS DBA Stellar MLS. All Rights Reserved.
Bought with MOUNT DORA GOLF AND LAKE RLTY






