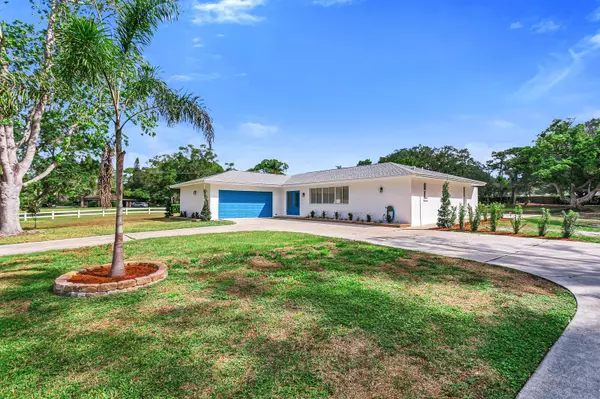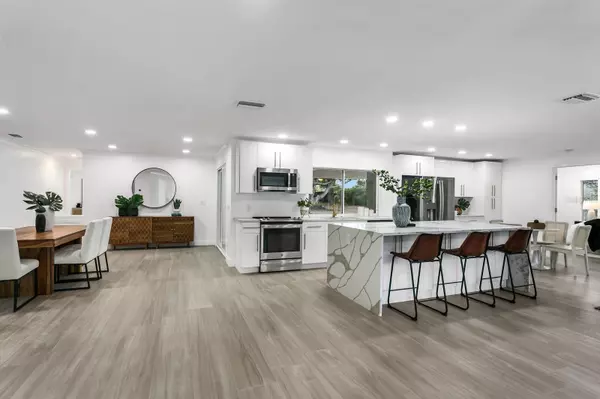$1,023,000
For more information regarding the value of a property, please contact us for a free consultation.
1980 SADDLE HILL RD N Dunedin, FL 34698
3 Beds
3 Baths
2,190 SqFt
Key Details
Sold Price $1,023,000
Property Type Single Family Home
Sub Type Single Family Residence
Listing Status Sold
Purchase Type For Sale
Square Footage 2,190 sqft
Price per Sqft $467
Subdivision Spanish Trails
MLS Listing ID U8197662
Sold Date 07/14/23
Bedrooms 3
Full Baths 3
Construction Status Inspections
HOA Fees $50
HOA Y/N Yes
Originating Board Stellar MLS
Year Built 1970
Annual Tax Amount $7,443
Lot Size 0.800 Acres
Acres 0.8
Lot Dimensions 123x278
Property Description
Under contract-accepting backup offers. SELLER SAYS- BRING ALL OFFERS !!
Honey.. You're Home ! This gorgeous 3 bedroom 3 bath house in Spanish Trails sits on almost an acre and was taken down to the studs and completely renovated in 2023! New Roof, A/C, electrical panel, hot water heater, and plumbing. The pool was resurfaced, a new pool pump was installed, and all new pavers were added covered outdoor sitting area, overlooking your large back yard. All new kitchen and bathrooms, with beautiful granite and quartz countertops, new appliances, lighting, and floors. This home has a split floor plan and two of the three bedrooms are en suites with custom walk in closets, The master walk-in closet features a custom vanity. All three bathrooms have custom cabinets with granite counter tops, beautiful sinks and fixtures. The third bathroom has pool access and a bathtub/shower combo. The large pantry has plenty of room for storage and even comes with an extra fridge! The attached two car garage, has a freshly painted gray floor and houses the new water heater and electrical panel. Enter through the garage into and extra space that can be used as an office/ coat room, or whatever imagination can dream up. Walk through the front door into a jaw dropping open concept living room, dinning room, and kitchen with a stunning waterfall quartz island and counter tops. All new GE stainless steel appliances, soft close custom cabinets and draws with gold handles, and a large gold inset sink, a large pass-through window to the pool, and tile floors throughout. Bring your boat and/or RV and you'll have plenty of space in your yard to park them. Come make this house your home!
Location
State FL
County Pinellas
Community Spanish Trails
Direction N
Interior
Interior Features Ceiling Fans(s), Crown Molding, Kitchen/Family Room Combo, Split Bedroom, Walk-In Closet(s)
Heating Central
Cooling Central Air
Flooring Tile
Fireplace false
Appliance Dishwasher, Microwave, Refrigerator
Laundry Inside, Laundry Room
Exterior
Exterior Feature Sliding Doors
Garage Spaces 2.0
Pool Gunite, In Ground
Community Features Golf Carts OK
Utilities Available BB/HS Internet Available, Cable Available, Electricity Connected, Phone Available, Public, Sewer Connected, Street Lights, Water Connected
Roof Type Shingle
Attached Garage false
Garage true
Private Pool Yes
Building
Lot Description Oversized Lot
Story 1
Entry Level One
Foundation Slab
Lot Size Range 1/2 to less than 1
Sewer Public Sewer
Water None
Structure Type Block
New Construction false
Construction Status Inspections
Others
Pets Allowed Yes
Senior Community No
Ownership Fee Simple
Monthly Total Fees $4
Acceptable Financing Cash, Conventional, VA Loan
Membership Fee Required Optional
Listing Terms Cash, Conventional, VA Loan
Special Listing Condition None
Read Less
Want to know what your home might be worth? Contact us for a FREE valuation!

Our team is ready to help you sell your home for the highest possible price ASAP

© 2025 My Florida Regional MLS DBA Stellar MLS. All Rights Reserved.
Bought with REDFIN CORPORATION





