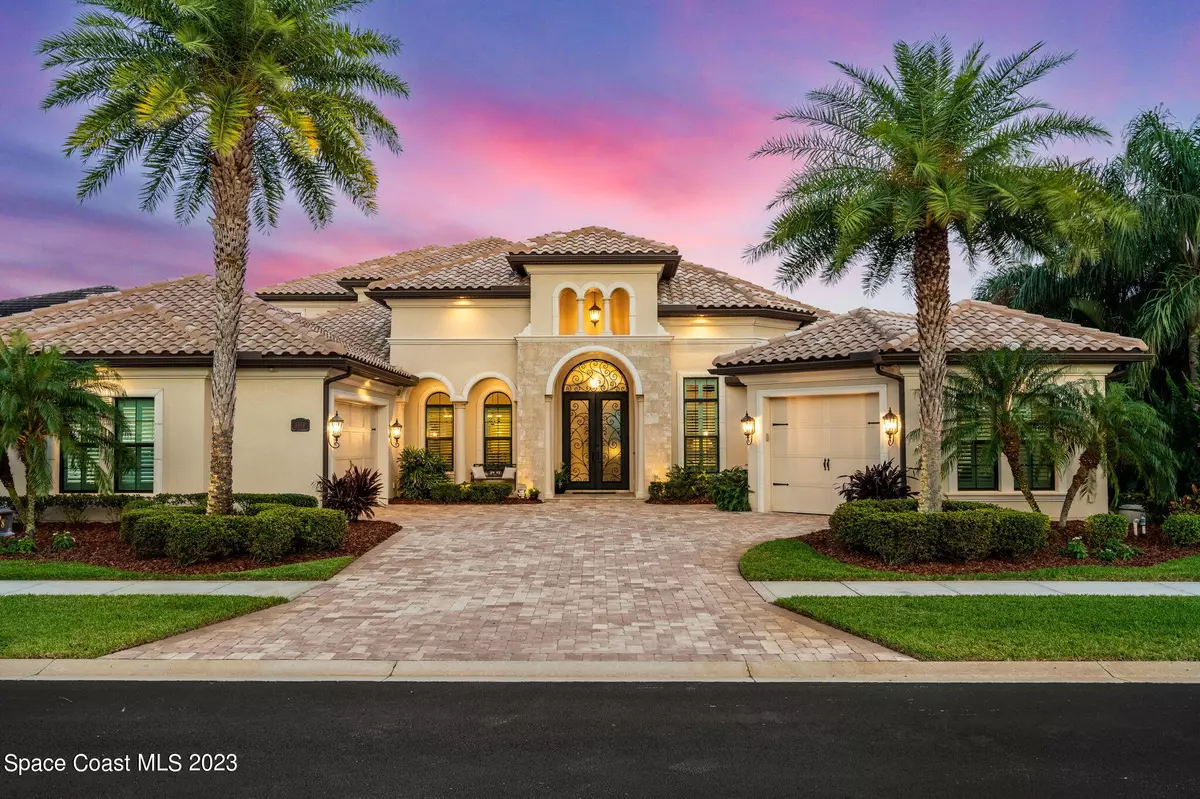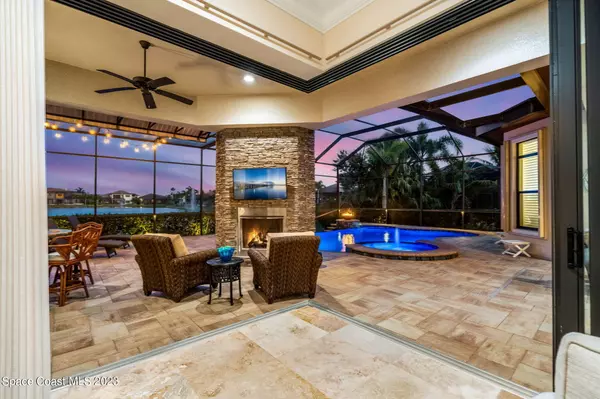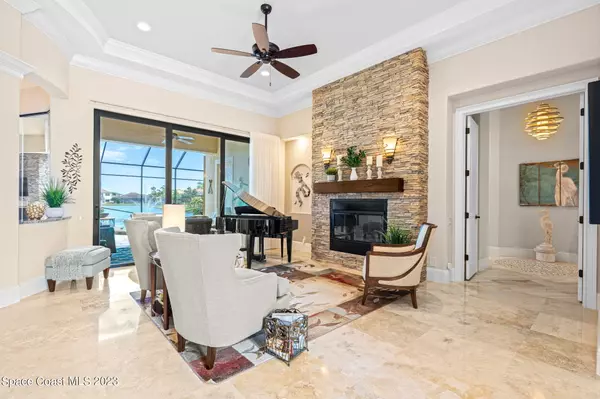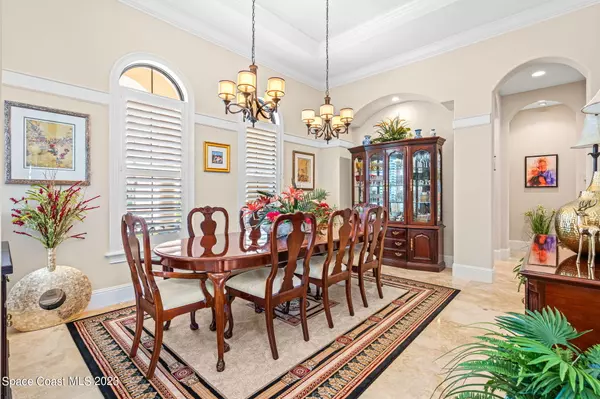$1,900,000
For more information regarding the value of a property, please contact us for a free consultation.
3518 Cappio DR Melbourne, FL 32940
4 Beds
5 Baths
5,122 SqFt
Key Details
Sold Price $1,900,000
Property Type Single Family Home
Sub Type Single Family Residence
Listing Status Sold
Purchase Type For Sale
Square Footage 5,122 sqft
Price per Sqft $370
Subdivision Casabella Phase 2
MLS Listing ID 957805
Sold Date 07/14/23
Bedrooms 4
Full Baths 4
Half Baths 1
HOA Fees $117/ann
HOA Y/N Yes
Total Fin. Sqft 5122
Originating Board Space Coast MLS (Space Coast Association of REALTORS®)
Year Built 2015
Annual Tax Amount $9,818
Tax Year 2022
Lot Size 0.350 Acres
Acres 0.35
Property Description
An infinity fountain pool, stocked summer kitchen & shady lounging w/an outdoor stone fireplace overlooking the glistening lakeside. Crown molded & trayed ceilings top hardwood & travertine floors. A floor-to-ceiling stacked stone fireplace centerpieces formal living, while wood-beamed ceilings accent an expansive family rm w/corner sliders to the backyard oasis. 3 wall ovens, a gas Wolf range, a wood-paneled Subzero fridge & rounded beverage bar w/a wine cooler & ice maker mark the gourmet island kitchen. A rotunda introduces the 1st-floor owner's retreat adorned w/heated bathroom floors, a jetted tub, a tiled shower w/dual heads & separate stone sinks. An upstairs club rm is ideal for entertaining & big corner sliders to a wrap-around balcony look out over the lake!
Location
State FL
County Brevard
Area 218 - Suntree S Of Wickham
Direction From I-95, east on Pindea Cswy. Left on Wickham Rd, left on Casabella Pl, right on Anello Dr, keep left on Anello, right on Cappio Dr. Address will be on right.
Interior
Interior Features Breakfast Bar, Breakfast Nook, Ceiling Fan(s), His and Hers Closets, Kitchen Island, Primary Bathroom - Tub with Shower, Primary Bathroom -Tub with Separate Shower, Split Bedrooms, Walk-In Closet(s), Wet Bar
Heating Natural Gas
Flooring Tile, Wood
Fireplaces Type Other
Furnishings Unfurnished
Fireplace Yes
Appliance Convection Oven, Dishwasher, Disposal, Double Oven, Gas Water Heater, Refrigerator, Water Softener Owned
Exterior
Exterior Feature Balcony, Outdoor Kitchen, Storm Shutters
Parking Features Attached, Other
Garage Spaces 3.0
Pool Gas Heat, In Ground, Private, Salt Water, Screen Enclosure, Waterfall
Utilities Available Cable Available, Electricity Connected, Natural Gas Connected
Amenities Available Clubhouse, Maintenance Grounds, Management - Off Site, Tennis Court(s)
Waterfront Description Lake Front
View Lake, Pond, Water
Roof Type Tile
Garage Yes
Building
Faces West
Sewer Public Sewer
Water Public
Level or Stories Two
New Construction No
Schools
Elementary Schools Suntree
High Schools Viera
Others
Pets Allowed Yes
HOA Name Omega Community Mgmt; dhoffmanomegacmi.com
Senior Community No
Tax ID 26-36-24-02-0000f.0-0022.00
Security Features Security Gate,Security System Owned
Acceptable Financing Cash, Conventional, VA Loan
Listing Terms Cash, Conventional, VA Loan
Special Listing Condition Standard
Read Less
Want to know what your home might be worth? Contact us for a FREE valuation!

Our team is ready to help you sell your home for the highest possible price ASAP

Bought with Non-MLS or Out of Area





