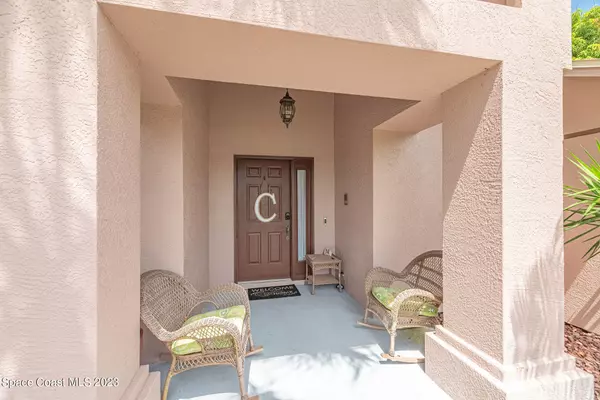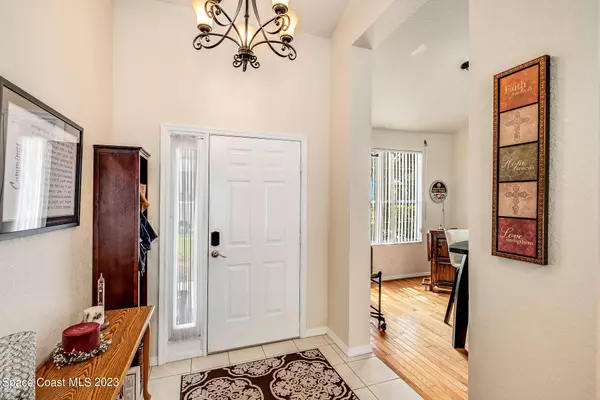$560,000
For more information regarding the value of a property, please contact us for a free consultation.
268 Lake Shore DR Merritt Island, FL 32953
3 Beds
2 Baths
2,142 SqFt
Key Details
Sold Price $560,000
Property Type Single Family Home
Sub Type Single Family Residence
Listing Status Sold
Purchase Type For Sale
Square Footage 2,142 sqft
Price per Sqft $261
Subdivision Citrus Club
MLS Listing ID 966070
Sold Date 07/14/23
Bedrooms 3
Full Baths 2
HOA Fees $16/ann
HOA Y/N Yes
Total Fin. Sqft 2142
Originating Board Space Coast MLS (Space Coast Association of REALTORS®)
Year Built 1992
Annual Tax Amount $3,863
Tax Year 2022
Lot Size 0.280 Acres
Acres 0.28
Property Description
Rocket Launches from your front Yard~Brand new roof. Trane AC system replaced in 2021 & water heater replaced in 2020. Kitchen boasts granite countertops & stainless appliances w/ plenty of space for entertaining. The owners have created a perfect barista space as well. Formal living currently being used as a recreational space and features sliders to the covered lanai. Family room bursts with tons of natural light w/ direct access to your tropical pool oasis. Side yard offers an RV space behind double gates. Owners suite offers large bathroom with standing shower and large tub for soaking; double sinks and massive walk in closet. You can walk right from your bedroom directly to your screened patio and pool! Location could not be better with a quiet tree lined street!
Location
State FL
County Brevard
Area 250 - N Merritt Island
Direction North on SR 3 to West on Hall Road to north on Tropical Trail to the entrance of Citrus Club, take first right home on the right.
Interior
Interior Features Breakfast Bar, Breakfast Nook, Ceiling Fan(s), Primary Bathroom - Tub with Shower, Primary Bathroom -Tub with Separate Shower, Primary Downstairs, Split Bedrooms, Vaulted Ceiling(s), Walk-In Closet(s)
Heating Central, Electric
Cooling Central Air, Electric
Flooring Laminate, Tile
Furnishings Unfurnished
Appliance Dishwasher, Microwave, Refrigerator
Exterior
Exterior Feature ExteriorFeatures
Parking Features Attached, Garage Door Opener, RV Access/Parking
Garage Spaces 2.0
Fence Fenced, Wood
Pool In Ground, Private, Screen Enclosure, Other
View Pool
Roof Type Shingle
Street Surface Asphalt
Garage Yes
Building
Lot Description Sprinklers In Front, Sprinklers In Rear
Faces East
Sewer Septic Tank
Water Public, Well
Level or Stories One
New Construction No
Schools
Elementary Schools Carroll
High Schools Merritt Island
Others
Pets Allowed Yes
HOA Name CITRUS CLUB
Senior Community No
Tax ID 23-36-34-02-00000.0-0034.00
Acceptable Financing Cash, Conventional, FHA, VA Loan
Listing Terms Cash, Conventional, FHA, VA Loan
Special Listing Condition Standard
Read Less
Want to know what your home might be worth? Contact us for a FREE valuation!

Our team is ready to help you sell your home for the highest possible price ASAP

Bought with In The Home Zone Realty





