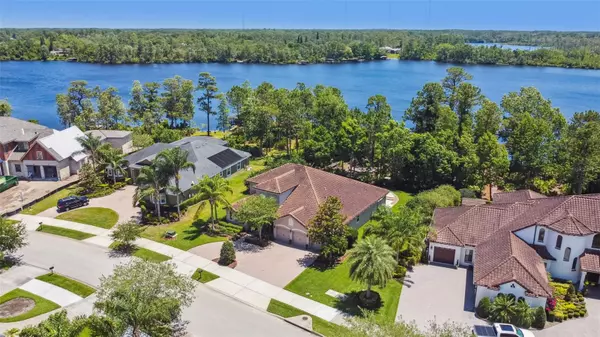$1,245,000
For more information regarding the value of a property, please contact us for a free consultation.
2320 STERLING CREEK Pkwy Oviedo, FL 32766
5 Beds
4 Baths
3,726 SqFt
Key Details
Sold Price $1,245,000
Property Type Single Family Home
Sub Type Single Family Residence
Listing Status Sold
Purchase Type For Sale
Square Footage 3,726 sqft
Price per Sqft $334
Subdivision Live Oak Reserve Unit Four
MLS Listing ID O6107700
Sold Date 07/14/23
Bedrooms 5
Full Baths 4
Construction Status Inspections
HOA Fees $93/qua
HOA Y/N Yes
Originating Board Stellar MLS
Year Built 2012
Annual Tax Amount $8,349
Lot Size 0.650 Acres
Acres 0.65
Property Description
Experience the ultimate luxury lakefront living in highly desirable Live Oak Reserve. This stunning custom home boasts an impressive array of amenities and features that are sure to impress. Recently painted, it features 5 bedrooms and 4 bathrooms, as well as a spacious game room for added entertainment of guests or relaxing after a long day. The large first-floor master bedroom offers privacy, comfort and convenience. Beautiful, spacious and functional, the kitchen has 42" cabinets, an island, pendant lighting and gorgeous granite countertops. The breathtaking view from the eat-in-kitchen will most definitely make any meal more memorable.
The salt-water pool and spa overlook the lake and offer a fun and relaxing space for family and friends to gather year round. Enjoy the beautiful Florida weather soaking up some sun or taking a dip after a long day. The oversized lanai offers a separate eating area with Weber grill and refrigerator, both included with the sale of this home, perfect for a summer barbecue cookout.
With no public access to Horseshoe Lake, you can enjoy uninterrupted water sports and fishing from your private dock and boat lift. The backyard is huge and leads directly to the lake, providing plenty of opportunities for boating, skiing and fishing.
When you are not on the lake, take advantage of the community's exceptional amenities, including soccer field, tennis courts, basketball courts, a baseball diamond, multiple playgrounds, a large size resort-style swimming pool with a splash pad, and two water slides, a clubhouse, and a fitness center. All exclusively available to the residents.
This amazing home is conveniently located less than two miles from the community amenities with zoning for top-rated schools. Additionally, this home is just minutes from Oviedo Mall, Oviedo on the Park, Seminole State College, UCF, the Research Park, hospitals, restaurants, shopping and more.
If you are looking for the ultimate luxury lakefront living experience in Live Oak Reserve, look no further than this incredible property. Don't miss out on the chance to tour this stunning home.
Location
State FL
County Seminole
Community Live Oak Reserve Unit Four
Zoning PUD
Interior
Interior Features Ceiling Fans(s), Eat-in Kitchen, Living Room/Dining Room Combo, Master Bedroom Main Floor, Solid Wood Cabinets, Stone Counters, Walk-In Closet(s)
Heating Central
Cooling Central Air
Flooring Carpet, Tile
Furnishings Unfurnished
Fireplace false
Appliance Bar Fridge, Dishwasher, Dryer, Microwave, Range, Refrigerator, Washer
Laundry Laundry Room
Exterior
Exterior Feature French Doors, Irrigation System, Outdoor Grill, Private Mailbox, Rain Gutters, Sidewalk
Garage Spaces 3.0
Fence Fenced
Pool Chlorine Free, Deck, In Ground, Outside Bath Access, Salt Water
Community Features Clubhouse, Fitness Center, Playground, Pool, Sidewalks, Tennis Courts
Utilities Available Public
Amenities Available Clubhouse, Playground, Pool, Tennis Court(s)
Waterfront Description Lake
View Y/N 1
Water Access 1
Water Access Desc Lake
View Pool, Trees/Woods, Water
Roof Type Shingle
Porch Rear Porch
Attached Garage true
Garage true
Private Pool Yes
Building
Lot Description Conservation Area, Landscaped, Oversized Lot, Private, Sidewalk, Sloped, Paved
Entry Level Two
Foundation Slab
Lot Size Range 1/2 to less than 1
Sewer Public Sewer
Water Public
Structure Type Block, Stucco
New Construction false
Construction Status Inspections
Schools
Elementary Schools Partin Elementary
Middle Schools Chiles Middle
High Schools Hagerty High
Others
Pets Allowed Yes
HOA Fee Include Pool, Maintenance Structure, Pool
Senior Community No
Ownership Fee Simple
Monthly Total Fees $93
Membership Fee Required Required
Special Listing Condition None
Read Less
Want to know what your home might be worth? Contact us for a FREE valuation!

Our team is ready to help you sell your home for the highest possible price ASAP

© 2024 My Florida Regional MLS DBA Stellar MLS. All Rights Reserved.
Bought with EMPIRE NETWORK REALTY






