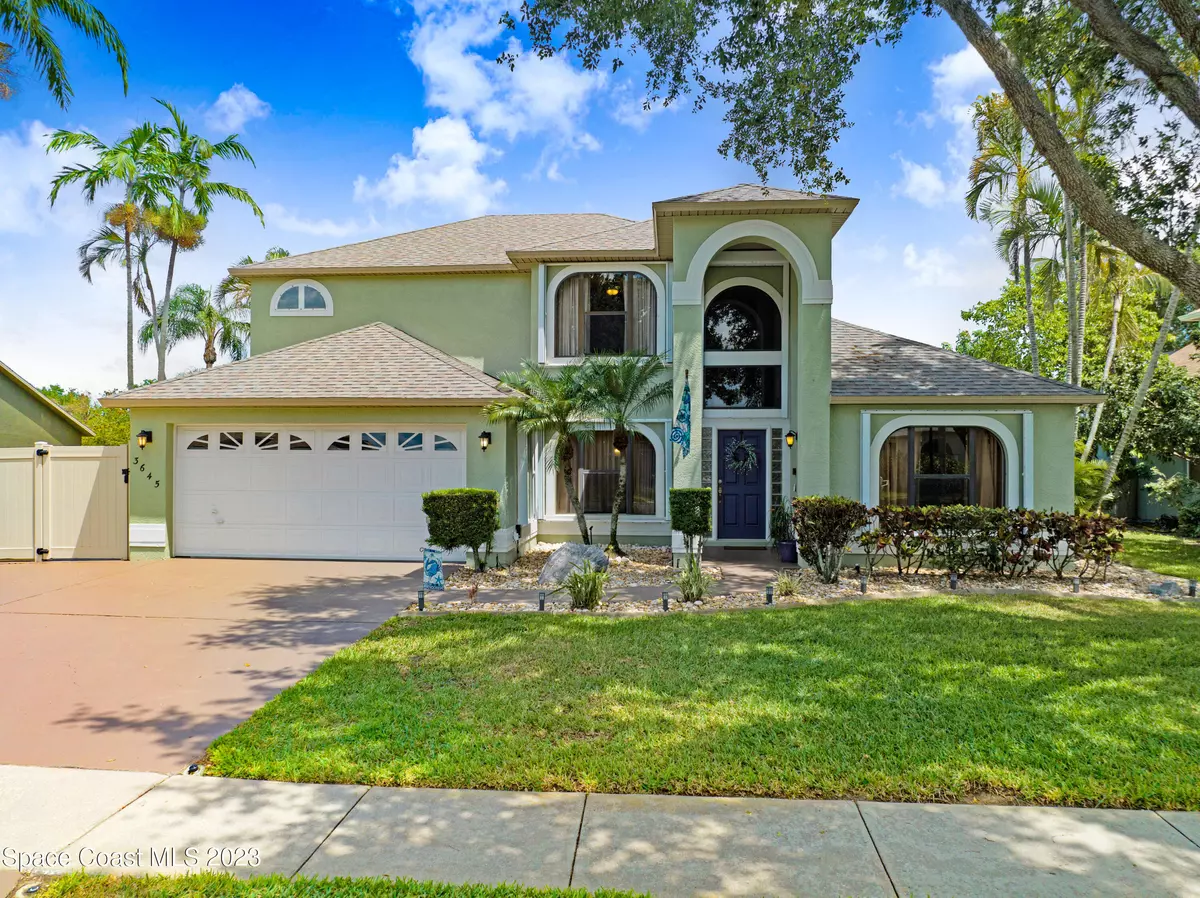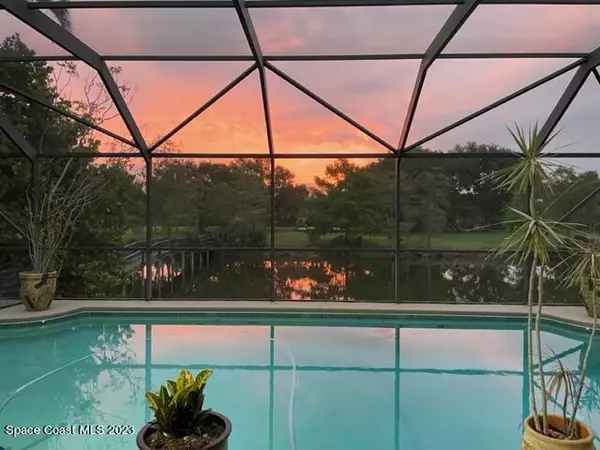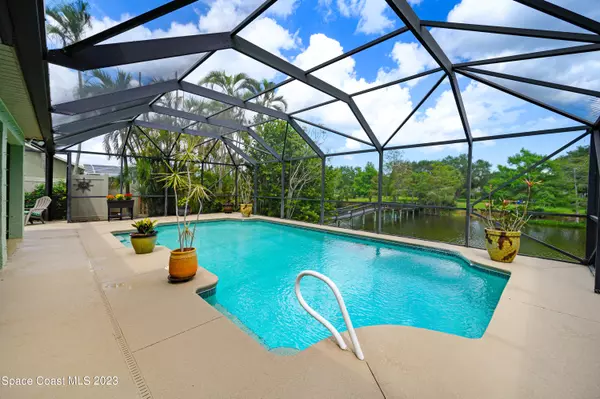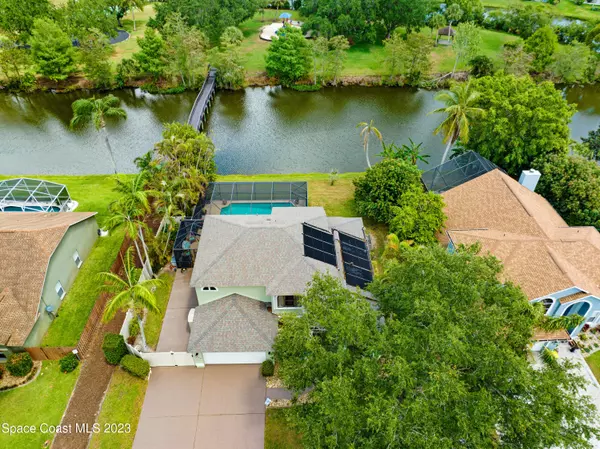$585,000
For more information regarding the value of a property, please contact us for a free consultation.
3645 Starlight AVE Merritt Island, FL 32953
3 Beds
3 Baths
2,288 SqFt
Key Details
Sold Price $585,000
Property Type Single Family Home
Sub Type Single Family Residence
Listing Status Sold
Purchase Type For Sale
Square Footage 2,288 sqft
Price per Sqft $255
Subdivision Sunset Lakes Phase 1-B
MLS Listing ID 962638
Sold Date 07/10/23
Bedrooms 3
Full Baths 2
Half Baths 1
HOA Fees $66/ann
HOA Y/N Yes
Total Fin. Sqft 2288
Originating Board Space Coast MLS (Space Coast Association of REALTORS®)
Year Built 1994
Annual Tax Amount $2,372
Tax Year 2022
Lot Size 8,712 Sqft
Acres 0.2
Property Description
STUNNING PANORAMIC WATER VIEWS with mature foliage & park just across the lake! You don't want to miss this POOL home in coveted Sunset Lakes. Pride of Ownership! Floor plan features beautiful dual staircase, dining room, living room/den, family room, kitchen & primary bathroom all on the 1st Floor. Newly remodeled primary bathroom w/large walk in closet. New flooring throughout. Upstairs loft w/ 2 bedrooms & full bath. Tons of closet space & storage throughout! New paint inside & outside. Roof 2014. Hurricane Shutters. Newer AC & Water Heater. Screened lanai with plenty of covered space to enjoy sunrises over the lake. Side yard with concrete pad-Space to park jet ski & other water toys. Low HOA fees! Just a few minutes to the Space Center, the beach & cruise port! CALL TODAY! TODAY!
Location
State FL
County Brevard
Area 250 - N Merritt Island
Direction US 1 north, right on SR 520, left onto N Courtenay Pkwy, ,left onto Sunset Lakes Dr. left on Starlight Ave
Interior
Interior Features Ceiling Fan(s), Eat-in Kitchen, Kitchen Island, Primary Bathroom - Tub with Shower, Primary Downstairs, Split Bedrooms, Walk-In Closet(s)
Heating Electric
Cooling Electric
Flooring Carpet, Tile, Vinyl
Furnishings Unfurnished
Appliance Dishwasher, Electric Range, Electric Water Heater, Microwave, Refrigerator
Exterior
Exterior Feature ExteriorFeatures
Parking Features Attached
Garage Spaces 2.0
Pool In Ground, Private
Amenities Available Basketball Court, Boat Dock, Jogging Path, Management - Off Site, Park, Playground, Tennis Court(s)
Waterfront Description Lake Front,Pond
View Lake, Pond, Water
Roof Type Shingle
Porch Patio, Porch, Screened
Garage Yes
Building
Faces West
Sewer Public Sewer
Water Public
Level or Stories Two
New Construction No
Schools
Elementary Schools Carroll
High Schools Merritt Island
Others
Pets Allowed Yes
HOA Name Leland Mgmt WWW. SLHOA.com
Senior Community No
Tax ID 24-36-03-76-0000d.0-0041.00
Acceptable Financing Cash, Conventional, VA Loan
Listing Terms Cash, Conventional, VA Loan
Special Listing Condition Standard
Read Less
Want to know what your home might be worth? Contact us for a FREE valuation!

Our team is ready to help you sell your home for the highest possible price ASAP

Bought with Keller Williams Space Coast






