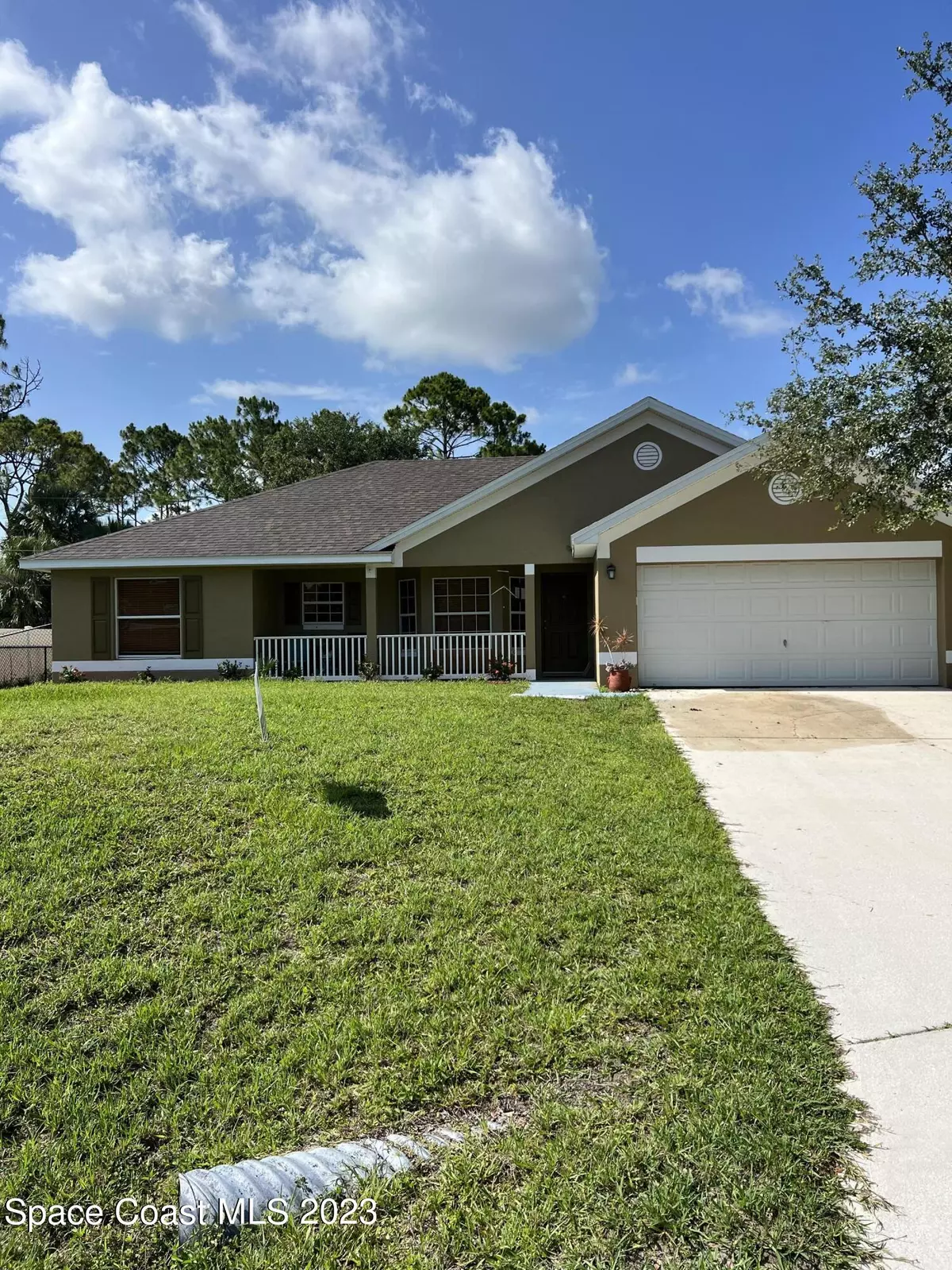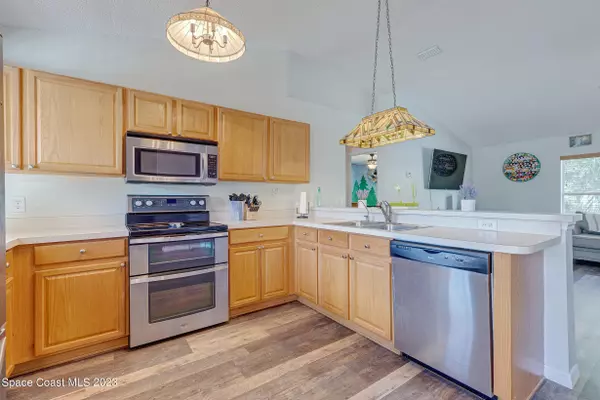$315,000
For more information regarding the value of a property, please contact us for a free consultation.
1721 Nandina CT NW Palm Bay, FL 32907
3 Beds
2 Baths
1,571 SqFt
Key Details
Sold Price $315,000
Property Type Single Family Home
Sub Type Single Family Residence
Listing Status Sold
Purchase Type For Sale
Square Footage 1,571 sqft
Price per Sqft $200
Subdivision Port Malabar Unit 41
MLS Listing ID 961243
Sold Date 07/10/23
Bedrooms 3
Full Baths 2
HOA Y/N No
Total Fin. Sqft 1571
Originating Board Space Coast MLS (Space Coast Association of REALTORS®)
Year Built 2006
Annual Tax Amount $2,187
Tax Year 2022
Lot Size 10,019 Sqft
Acres 0.23
Property Description
Lovely 3 bedroom, 2 bath, open floor home on a cul-de-sac. NEW ROOF, Newly PAINTED. Split bedroom with Primary suite on one side with double sinks, shower/tub, walk-in closet. Kitchen is open and includes a double oven, breakfast bar, beautiful stained glass lighting, and a breakfast nook with a bay window that allows for natural lighting. Spacious front porch to enjoy watching the sunrise! Vauted ceiling in family room-opens to the kitchen area. Plenty of room in the fenced backyard and there is a wooded lot behind allowing for privacy. Separate spacious laundry room leading to the 2 car garage. Did I mention NO HOA or CDD. New hot water heater, a/c 2018 & a/c ducts are newly cleaned. Close to St. John's Heritage Pkwy, Fred Poppe Regional Park, shopping, & Hwy 192.. New carpet in all the bedrooms and new flooring in the primary bathroom. NOTE: All measurements are approximate and should be verified by the buyer
Location
State FL
County Brevard
Area 344 - Nw Palm Bay
Direction From Malabar Rd, going east off of St. John's Heritage Pkwy, turn left on Wisteria, then right on Nandina. If going west, take a right on Wisteria, then right on Nandina. House is on the left side.
Interior
Interior Features Breakfast Bar, Breakfast Nook, Open Floorplan, Pantry, Primary Bathroom - Tub with Shower, Split Bedrooms, Vaulted Ceiling(s), Walk-In Closet(s)
Heating Central
Cooling Central Air
Flooring Carpet, Laminate
Furnishings Unfurnished
Appliance Double Oven, Dryer, Electric Range, Electric Water Heater, Microwave, Refrigerator, Washer, Water Softener Owned
Exterior
Exterior Feature Storm Shutters
Parking Features Attached, Garage Door Opener
Garage Spaces 2.0
Fence Chain Link, Fenced
Pool None
Utilities Available Cable Available, Electricity Connected
Roof Type Shingle
Street Surface Asphalt
Porch Patio, Porch
Garage Yes
Building
Lot Description Cul-De-Sac
Faces South
Sewer Septic Tank
Water Well
Level or Stories One
New Construction No
Schools
Elementary Schools Jupiter
High Schools Heritage
Others
Pets Allowed Yes
Senior Community No
Tax ID 2812163
Security Features Smoke Detector(s)
Acceptable Financing Cash, Conventional, FHA, VA Loan
Listing Terms Cash, Conventional, FHA, VA Loan
Special Listing Condition Standard
Read Less
Want to know what your home might be worth? Contact us for a FREE valuation!

Our team is ready to help you sell your home for the highest possible price ASAP

Bought with Florida Realty Results, LLC





