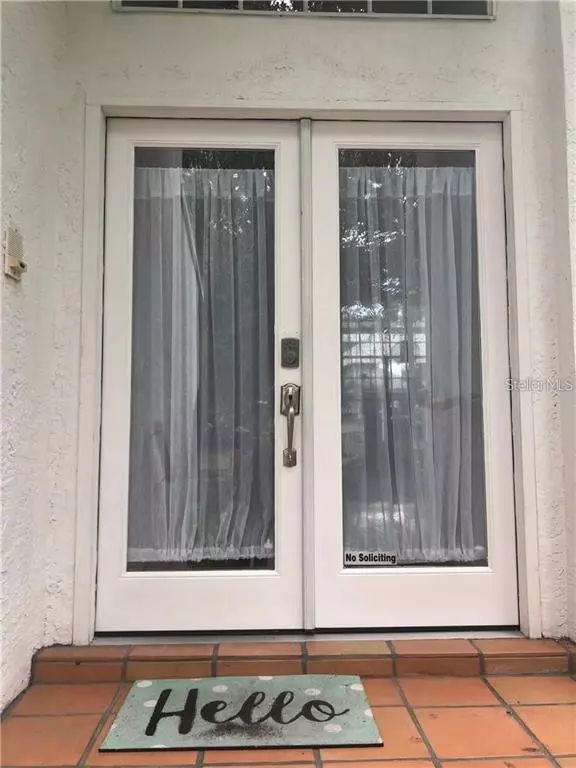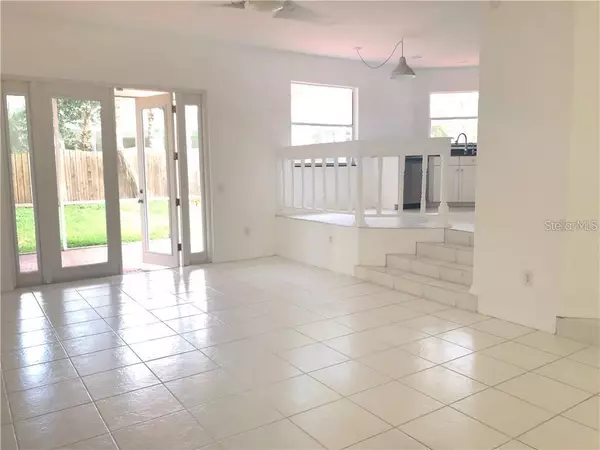$500,000
For more information regarding the value of a property, please contact us for a free consultation.
5032 SOUTHAMPTON CIR Tampa, FL 33647
4 Beds
3 Baths
2,439 SqFt
Key Details
Sold Price $500,000
Property Type Single Family Home
Sub Type Single Family Residence
Listing Status Sold
Purchase Type For Sale
Square Footage 2,439 sqft
Price per Sqft $205
Subdivision Tampa Palms 5C Unit 1
MLS Listing ID U8187433
Sold Date 07/06/23
Bedrooms 4
Full Baths 3
Construction Status Appraisal,Financing,Inspections
HOA Fees $25/ann
HOA Y/N Yes
Originating Board Stellar MLS
Year Built 1994
Annual Tax Amount $7,161
Lot Size 9,583 Sqft
Acres 0.22
Lot Dimensions 86x110
Property Description
Repaired sinkhole about 20 years ago. No need to worry - the foundation has been stabilized using helical piers in accordance with engineering plans provided and approved by the city. Being sold AS IS. The house needs to be updated. Price reflects condition. Put your personal touches and make this your dream home! PRICED TO SELL. Two story pool home in Tampa Palms. 2 car garage. Fenced backyard. Mature landscaping.Private fenced yard with large screen lanai over the pool. Great schools and shopping in walking distance.Community offers many parks with playgrounds, pools, fields, basketball and tennis courts. Perfect family home in desired Tampa Palms area.
Location
State FL
County Hillsborough
Community Tampa Palms 5C Unit 1
Zoning CU
Interior
Interior Features Cathedral Ceiling(s), Ceiling Fans(s)
Heating Central
Cooling Central Air
Flooring Ceramic Tile, Laminate
Fireplace false
Appliance Dishwasher, Disposal, Microwave, Range, Refrigerator
Exterior
Exterior Feature French Doors
Garage Spaces 1.0
Fence Fenced
Pool Above Ground
Utilities Available Cable Connected, Electricity Connected, Public, Sewer Connected, Sprinkler Meter
Roof Type Shingle
Attached Garage true
Garage true
Private Pool Yes
Building
Story 2
Entry Level Two
Foundation Slab
Lot Size Range 0 to less than 1/4
Sewer Public Sewer
Water Public
Structure Type Block, Stucco, Wood Frame
New Construction false
Construction Status Appraisal,Financing,Inspections
Others
Pets Allowed Yes
Senior Community No
Ownership Fee Simple
Monthly Total Fees $25
Acceptable Financing Cash, Conventional
Membership Fee Required Required
Listing Terms Cash, Conventional
Special Listing Condition None
Read Less
Want to know what your home might be worth? Contact us for a FREE valuation!

Our team is ready to help you sell your home for the highest possible price ASAP

© 2025 My Florida Regional MLS DBA Stellar MLS. All Rights Reserved.
Bought with REALTY BUY DESIGN





