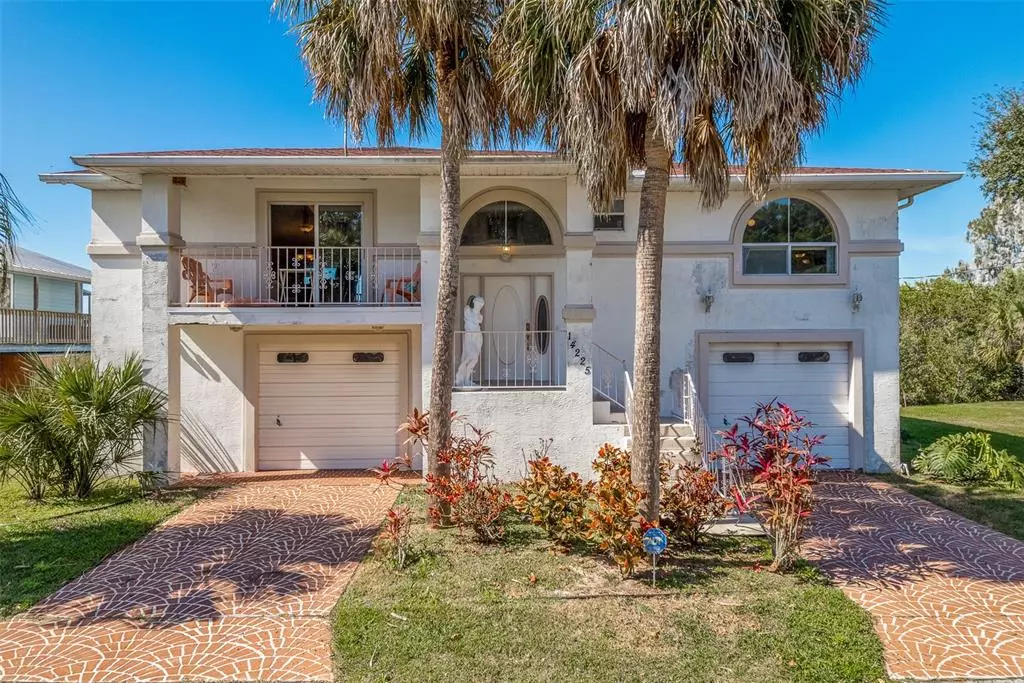$624,000
For more information regarding the value of a property, please contact us for a free consultation.
14225 HENDRY CT Hudson, FL 34667
3 Beds
2 Baths
1,610 SqFt
Key Details
Sold Price $624,000
Property Type Single Family Home
Sub Type Single Family Residence
Listing Status Sold
Purchase Type For Sale
Square Footage 1,610 sqft
Price per Sqft $387
Subdivision Gulf Shores Sub
MLS Listing ID U8190056
Sold Date 07/07/23
Bedrooms 3
Full Baths 2
Construction Status No Contingency
HOA Y/N No
Originating Board Stellar MLS
Year Built 1991
Annual Tax Amount $3,544
Lot Size 5,227 Sqft
Acres 0.12
Property Description
Check out this fantastic 104 ft of WATERFRONT home with an oversized lot located in the Gulf Shores subdivision in Hudson. This three-bedroom, two-bathroom home with an oversized two-car garage is perfect for entertaining and everyday living! Walking in the front door you are greeted with tons of natural light from all the windows and glass sliding doors. There are beautiful light tile flooring flowing throughout the home and high vaulted ceilings making this home feel light and bright! This spacious living room is perfect for entertaining or simply relaxing with loved ones. With this open floor plan, your living room opens up perfectly to your kitchen and dining area. You will love cooking up a storm in this great kitchen. This centralized kitchen features lots of cabinets for storage, large countertop space for prepping, matching appliances, and great views! Your balcony will be the place where you and your guest will want to spend all of your time. This is an entertainer's dream! You will have the BEST VIEW of the Gulf from here. Enjoy the gorgeous Florida weather right from your own balcony. This will be where you have your morning cup of coffee and where you can relax after a long day. You can enjoy this space rain or shine as part of it is covered and screened in! Inside, your primary suite features a private attached bathroom with a soaking tub and your own access to the screened-in back patio! This home sits on a Deep Water Canal and has a wooden boat dock outback. Enjoy leisurely boating or different water sports right from your own backyard. Have peace of mind knowing that the roof was replaced in 2019. This home is located only minutes from different marinas and beaches, delicious local restaurants, and US 19 making commuting easy! This home will not last long! Make your appointment today for your private viewing!
Location
State FL
County Pasco
Community Gulf Shores Sub
Zoning R1MH
Interior
Interior Features Ceiling Fans(s), Eat-in Kitchen, High Ceilings, Kitchen/Family Room Combo, Living Room/Dining Room Combo, Master Bedroom Upstairs, Open Floorplan
Heating Central
Cooling Central Air
Flooring Tile
Fireplace false
Appliance Dishwasher, Microwave, Range, Range Hood, Refrigerator
Exterior
Exterior Feature Balcony, Lighting, Rain Gutters, Sliding Doors
Parking Features Driveway
Garage Spaces 2.0
Utilities Available Cable Connected, Electricity Connected, Water Connected
Waterfront Description Canal - Saltwater
View Y/N 1
Water Access 1
Water Access Desc Canal - Saltwater
View Water
Roof Type Shingle
Porch Covered, Deck, Enclosed, Rear Porch, Screened
Attached Garage true
Garage true
Private Pool No
Building
Entry Level Two
Foundation Slab
Lot Size Range 0 to less than 1/4
Sewer Public Sewer
Water Public
Structure Type Stucco, Wood Frame
New Construction false
Construction Status No Contingency
Schools
Elementary Schools Northwest Elementary-Po
Middle Schools Hudson Middle-Po
High Schools Hudson High-Po
Others
Senior Community No
Ownership Fee Simple
Acceptable Financing Cash, Conventional, FHA, VA Loan
Listing Terms Cash, Conventional, FHA, VA Loan
Special Listing Condition None
Read Less
Want to know what your home might be worth? Contact us for a FREE valuation!

Our team is ready to help you sell your home for the highest possible price ASAP

© 2025 My Florida Regional MLS DBA Stellar MLS. All Rights Reserved.
Bought with FUTURE HOME REALTY INC





