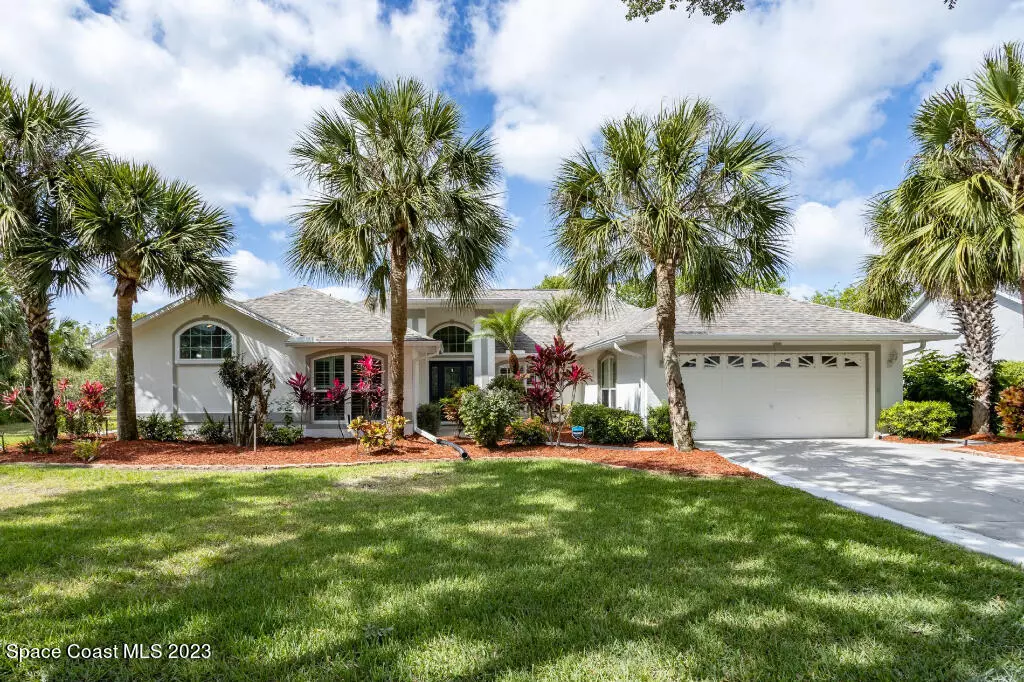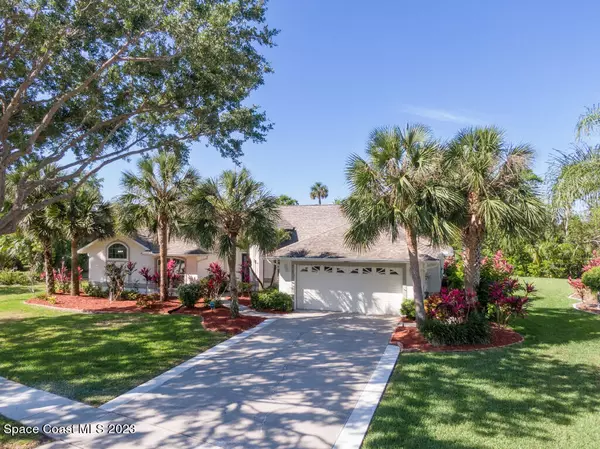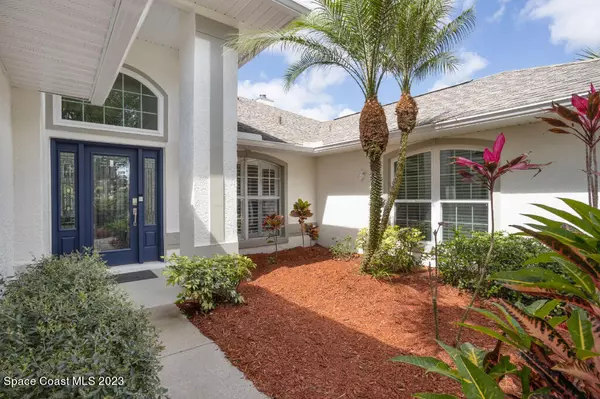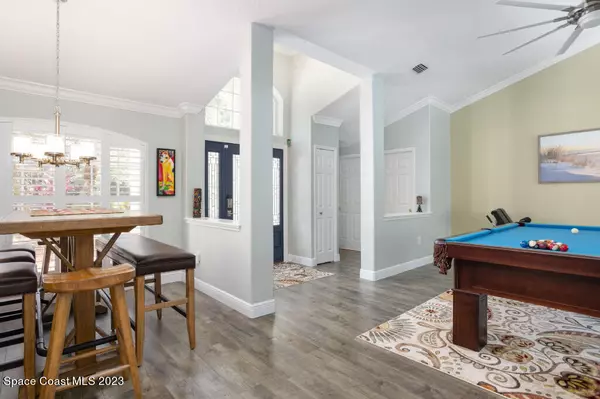$740,000
For more information regarding the value of a property, please contact us for a free consultation.
410 Berwick WAY Melbourne, FL 32940
4 Beds
3 Baths
2,387 SqFt
Key Details
Sold Price $740,000
Property Type Single Family Home
Sub Type Single Family Residence
Listing Status Sold
Purchase Type For Sale
Square Footage 2,387 sqft
Price per Sqft $310
Subdivision Baytree Pud Phase 1 Stage 1-5
MLS Listing ID 962517
Sold Date 07/07/23
Bedrooms 4
Full Baths 2
Half Baths 1
HOA Fees $7/ann
HOA Y/N Yes
Total Fin. Sqft 2387
Originating Board Space Coast MLS (Space Coast Association of REALTORS®)
Year Built 1994
Annual Tax Amount $8,625
Tax Year 2022
Lot Size 0.370 Acres
Acres 0.37
Lot Dimensions 94x165x158x133
Property Description
Talk about location! Gorgeous 4 bedroom, 2.5 bath POOL home on a cul-de-sac in gated Baytree. Low traffic street near front of the subdivision. Oversized lot, no homes behind. Welcoming split floor plan featuring vaulted ceilings & crown moldings. Ideal kitchen for cooking & entertaining, w/ center island & ample counter space, open to family room & kitchen nook, with new built in oven. Huge primary suite w/two walk-in closets, French doors leading to the pool. Guest bath updated w/a walk-in shower. Indoor laundry with new cabinetry, granite kitchen & bathroom counters. Enjoy the private, screened heated pool. Owned 11.06kw solar system & a back up whole house gas generator. New impact doors & windows, flooring and paint. Convenient to Viera shopping & restaurants.
Location
State FL
County Brevard
Area 218 - Suntree S Of Wickham
Direction Convenient to I-95, Exit 191 go east on North Wickham Road, turn right on Baytree drive, Right on Kingswood, Left on Berwick Way
Interior
Interior Features Ceiling Fan(s), Primary Bathroom - Tub with Shower, Walk-In Closet(s)
Heating Central, Natural Gas
Cooling Central Air
Flooring Laminate, Tile, Wood
Fireplaces Type Other
Furnishings Unfurnished
Fireplace Yes
Appliance Dishwasher, Disposal, Gas Water Heater, Microwave, Refrigerator
Exterior
Exterior Feature ExteriorFeatures
Parking Features Attached
Garage Spaces 2.0
Pool Private
Utilities Available Cable Available, Water Available
Roof Type Shingle
Street Surface Concrete
Porch Patio, Porch, Screened
Garage Yes
Building
Lot Description Cul-De-Sac
Faces Northeast
Sewer Public Sewer
Water Public
Level or Stories One
New Construction No
Schools
Elementary Schools Quest
High Schools Viera
Others
Pets Allowed Yes
HOA Name BAYTREE P.U.D. PHASE 1 STAGE 1-5
Senior Community No
Tax ID 26-36-15-Pu-0000a.0-0030.00
Acceptable Financing Cash, Conventional, FHA
Listing Terms Cash, Conventional, FHA
Special Listing Condition Standard
Read Less
Want to know what your home might be worth? Contact us for a FREE valuation!

Our team is ready to help you sell your home for the highest possible price ASAP

Bought with One Sotheby's International





