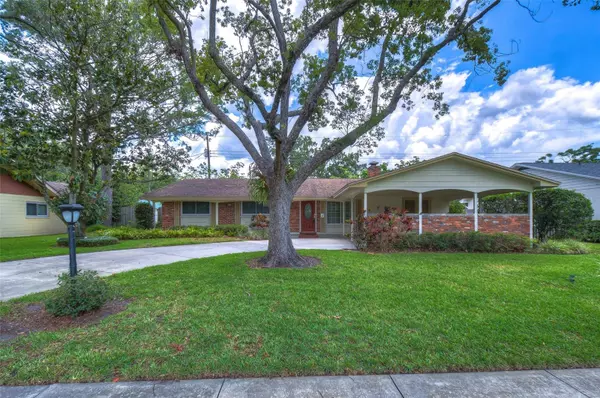$515,000
For more information regarding the value of a property, please contact us for a free consultation.
3315 VALENCIA RD Tampa, FL 33618
3 Beds
2 Baths
1,680 SqFt
Key Details
Sold Price $515,000
Property Type Single Family Home
Sub Type Single Family Residence
Listing Status Sold
Purchase Type For Sale
Square Footage 1,680 sqft
Price per Sqft $306
Subdivision Carrollwood Sub Unit 8
MLS Listing ID T3449105
Sold Date 07/06/23
Bedrooms 3
Full Baths 2
Construction Status Appraisal,Financing,Inspections
HOA Y/N No
Originating Board Stellar MLS
Year Built 1963
Annual Tax Amount $3,002
Lot Size 9,147 Sqft
Acres 0.21
Lot Dimensions 82.4x110
Property Description
One or more photo(s) has been virtually staged. Original Carrollwood ... LAKE access on Lake Carroll - a private 210-acre lake! Bring your boat, water skis, and fishing rod!! Wonderful 3 bedroom, 2 bath home with Florida Room, 2 car carport and POOL ... $539,900 !! This home has a desirable South elevation!! As you drive up notice the beautiful landscaping ... there are 2 Staghorn ferns. Notice the leaded glass entry door. The living room has a gas fireplace with built-in bookcases. Kitchen opens to a spacious dining room and features wood cabinets, granite counters, wood grain laminate flooring, and all appliances are included. There is a nice size family room and the flat screen TV is included. Both the family and dining rooms have Pella sliding glass doors leading to a Florida room. The Florida room has a reverse cycle air/heat wall unit (not included in the square footage). The hall bath has been updated with a raised-panel wood vanity, granite counter with undermount sink, framed mirror, brush nickel faucet, brushed nickel vanity lights, & toilet paper holder. The toilet was replaced with a Kohler toilet. Both secondary bedrooms are spacious with wall closets and new plantation shutters (2021). The owner's suite features 2 closets and the owner's bath has been remodeled with Kraftmaid vanity with pull out - soft close drawers, granite counter top & upgraded faucet and light fixture. There is a large indoor utility room with a closet, cabinets for storage, & laundry tub. The washer, dryer, and freezer are included. Most interior floors are terrazzo! This home has great bones; roof replaced 2015, central heat & air replaced in June 2022, New PVC sewer pump out line - December 2019, 30' x 13' swimming pool resurfaced with FibreTech in December 2003, new Haywood pool vacuum in 2020, all windows have been replaced (Simonton StormBreaker plus impact window-ProSolar Shade Low E, double glazed, energy star rated), fascia replaced and house repainted in 2015, front door and steel side door have been replaced, & the water heater was also replaced in 2015. The 2 car carport has an adjacent large built-in storage area. Carport could be converted to a 2-car garage. Original Carrollwood features 4 community parks! White Sands Beach overlooks Lake Carroll with boat launch for residents. Enjoy fishing, water skiing, jet skiing, and swimming! There is a shaded pavilion with picnic tables, 2 lavatories, & outdoor shower. Scotty Cooper Park features a fishing dock, playground area, and a shaded pavilion with a concrete floor. There is also a dog park & an Original Carrollwood Park with running-walking track, baseball diamond, playground equipment, and covered pavilion with picnic tables. The Carrollwood Recreation Center has a meeting room and large room with dance floor and kitchen that can be rented by residents ... perfect for parties and receptions. There are 4 tennis courts adjacent to the recreation center. Carrollwood Elementary is within walking distance to the house and is slated to become pre-K through 8th grade. https://www.originalcarrollwood.com/amenities/ Original Carrollwood is a taxing district, $800 per year is included in the annual property tax bill as a Non Ad Valorem tax.
Location
State FL
County Hillsborough
Community Carrollwood Sub Unit 8
Zoning RSC-6
Rooms
Other Rooms Family Room, Florida Room, Inside Utility
Interior
Interior Features Built-in Features, Ceiling Fans(s), Solid Wood Cabinets, Stone Counters, Window Treatments
Heating Central, Electric
Cooling Central Air
Flooring Carpet, Ceramic Tile, Laminate
Fireplaces Type Gas, Living Room
Furnishings Unfurnished
Fireplace true
Appliance Dishwasher, Dryer, Electric Water Heater, Microwave, Range, Refrigerator, Washer
Laundry Inside, Laundry Room
Exterior
Exterior Feature Private Mailbox, Sidewalk
Garage Covered, Driveway
Fence Fenced
Pool Deck, Gunite, In Ground, Pool Sweep
Community Features Boat Ramp, Deed Restrictions, Fishing, Golf Carts OK, Lake, Park, Playground, Sidewalks, Special Community Restrictions, Tennis Courts, Water Access
Utilities Available Cable Available, Electricity Connected, Propane, Public, Sewer Connected, Water Connected
Waterfront false
Water Access 1
Water Access Desc Lake
View Pool
Roof Type Shingle
Parking Type Covered, Driveway
Garage false
Private Pool Yes
Building
Lot Description In County, Landscaped, Near Public Transit, Sidewalk, Paved
Story 1
Entry Level One
Foundation Slab
Lot Size Range 0 to less than 1/4
Sewer Public Sewer
Water Public
Architectural Style Ranch
Structure Type Block
New Construction false
Construction Status Appraisal,Financing,Inspections
Schools
Elementary Schools Carrollwood-Hb
High Schools Chamberlain-Hb
Others
Pets Allowed Yes
Senior Community No
Ownership Fee Simple
Acceptable Financing Cash, Conventional, VA Loan
Listing Terms Cash, Conventional, VA Loan
Special Listing Condition None
Read Less
Want to know what your home might be worth? Contact us for a FREE valuation!

Our team is ready to help you sell your home for the highest possible price ASAP

© 2024 My Florida Regional MLS DBA Stellar MLS. All Rights Reserved.
Bought with BHHS FLORIDA PROPERTIES GROUP






