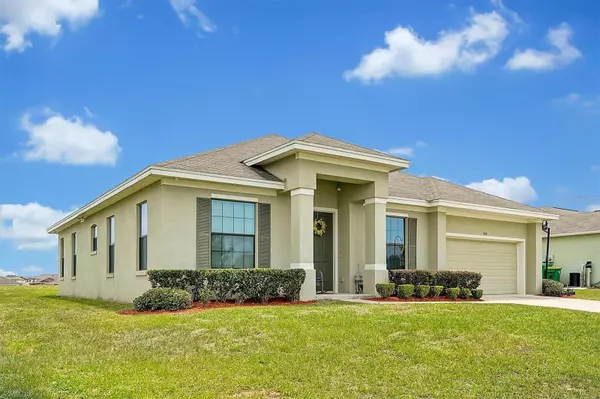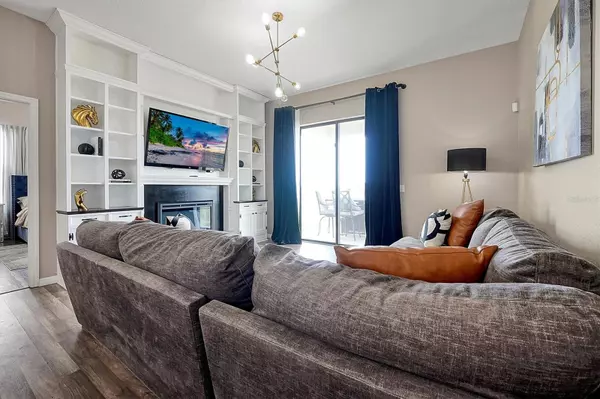$355,000
For more information regarding the value of a property, please contact us for a free consultation.
339 DOLCE DR Dundee, FL 33838
4 Beds
2 Baths
2,036 SqFt
Key Details
Sold Price $355,000
Property Type Single Family Home
Sub Type Single Family Residence
Listing Status Sold
Purchase Type For Sale
Square Footage 2,036 sqft
Price per Sqft $174
Subdivision Maria Vista
MLS Listing ID S5084693
Sold Date 07/06/23
Bedrooms 4
Full Baths 2
HOA Fees $41/ann
HOA Y/N Yes
Originating Board Stellar MLS
Year Built 2015
Annual Tax Amount $2,080
Lot Size 8,276 Sqft
Acres 0.19
Property Description
Come see this gorgeous well-kept home that is located 15 minutes away from Legoland and 30 miles from Disney World in Orlando. Quiet Community found in the Heart of Dundee and minutes away from major highways, shopping centers, and recreational facilities. This Southern Home models offers 4 bedrooms and 2 full bathrooms with a custom-built entertainment center in the living room with shelving and an electric fireplace. The kitchen features brand new epoxy countertops and stainless-steel appliances. Master Suite has dual sinks with a walk-in shower, soaking tub, and spacious walk-in closet. Home features a formal dining room, office space, and a covered lanai with a 2-car garage. Laminate flooring throughout the home except for one bedroom. This home is move in ready. Don't wait, schedule your showing today!
Location
State FL
County Polk
Community Maria Vista
Rooms
Other Rooms Den/Library/Office, Formal Dining Room Separate, Formal Living Room Separate
Interior
Interior Features Kitchen/Family Room Combo
Heating Central, Electric
Cooling Central Air
Flooring Laminate, Tile
Furnishings Unfurnished
Fireplace false
Appliance Dishwasher, Microwave, Range, Refrigerator
Laundry Laundry Room
Exterior
Exterior Feature Sliding Doors
Parking Features Driveway
Garage Spaces 2.0
Utilities Available Cable Connected, Electricity Connected
Roof Type Shingle
Porch Covered, Rear Porch
Attached Garage true
Garage true
Private Pool No
Building
Story 1
Entry Level One
Foundation Slab
Lot Size Range 0 to less than 1/4
Sewer Public Sewer
Water Public
Structure Type Block
New Construction false
Schools
Elementary Schools Dundee Elem
Middle Schools Dundee Ridge Middle
High Schools Haines City Senior High
Others
Pets Allowed Breed Restrictions, Yes
Senior Community No
Ownership Fee Simple
Monthly Total Fees $41
Acceptable Financing Conventional, FHA, USDA Loan, VA Loan
Membership Fee Required Required
Listing Terms Conventional, FHA, USDA Loan, VA Loan
Special Listing Condition None
Read Less
Want to know what your home might be worth? Contact us for a FREE valuation!

Our team is ready to help you sell your home for the highest possible price ASAP

© 2025 My Florida Regional MLS DBA Stellar MLS. All Rights Reserved.
Bought with HOMEVEST REALTY





