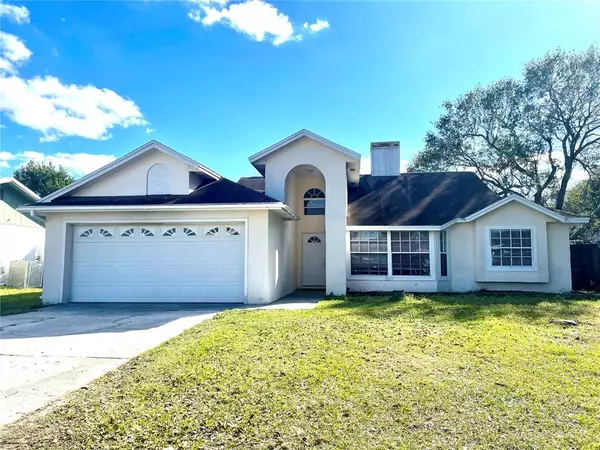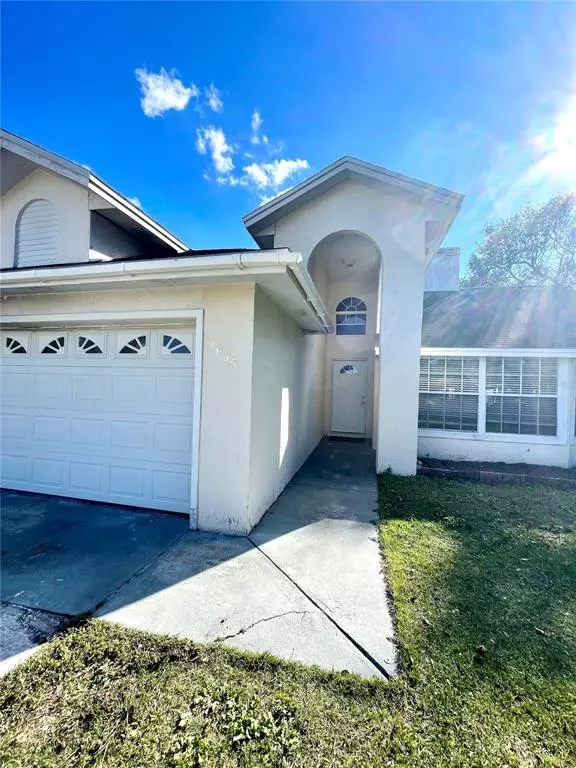$255,000
For more information regarding the value of a property, please contact us for a free consultation.
1635 SAILPOINT DR Bartow, FL 33830
3 Beds
2 Baths
1,468 SqFt
Key Details
Sold Price $255,000
Property Type Single Family Home
Sub Type Single Family Residence
Listing Status Sold
Purchase Type For Sale
Square Footage 1,468 sqft
Price per Sqft $173
Subdivision Lakes 01
MLS Listing ID L4934659
Sold Date 07/01/23
Bedrooms 3
Full Baths 2
HOA Y/N No
Originating Board Stellar MLS
Year Built 1989
Annual Tax Amount $3,946
Lot Size 6,098 Sqft
Acres 0.14
Lot Dimensions 65x96
Property Description
Welcome home! NEW AC installed in 2021. NO HOA! This home has 1468 sq ft living space and over 1950 sq ft total. It features a split floorplan with 3 bedrooms and 2 full bathrooms. Vinyl plank flooring throughout common areas with carpet in bedrooms. The vaulted entry way is very inviting and when you walk in your immediately drawn to the double-sided fireplace. Vaulted ceilings in the common areas with 2 large living spaces. There is a dining room that connects to the kitchen and one living area with french doors to the backyard. Stainless steel appliances in the kitchen and a window above the kitchen sink that looks into the backyard. Good size 2 car garage with the laundry area inside. The master bedroom includes a walk-in closet with a vanity area, shower and toilet. Quiet, inviting neighborhood close to the 555 ballpark and many schools in the area. This home has great potential and a lot of possibilities to make it your own!
Location
State FL
County Polk
Community Lakes 01
Interior
Interior Features Ceiling Fans(s), High Ceilings, Kitchen/Family Room Combo, Living Room/Dining Room Combo, Master Bedroom Main Floor, Skylight(s), Split Bedroom, Vaulted Ceiling(s)
Heating Central
Cooling Central Air
Flooring Vinyl
Fireplace true
Appliance Convection Oven, Cooktop, Dishwasher, Disposal, Dryer, Ice Maker, Microwave, Refrigerator, Washer
Exterior
Garage Spaces 2.0
Fence Fenced
Utilities Available Public
Roof Type Shingle
Attached Garage true
Garage true
Private Pool No
Building
Story 1
Entry Level One
Foundation Slab
Lot Size Range 0 to less than 1/4
Sewer Public Sewer
Water Public
Structure Type Block
New Construction false
Others
Senior Community No
Ownership Fee Simple
Acceptable Financing Cash, Conventional
Listing Terms Cash, Conventional
Special Listing Condition None
Read Less
Want to know what your home might be worth? Contact us for a FREE valuation!

Our team is ready to help you sell your home for the highest possible price ASAP

© 2025 My Florida Regional MLS DBA Stellar MLS. All Rights Reserved.
Bought with KELLER WILLIAMS REALTY SMART





