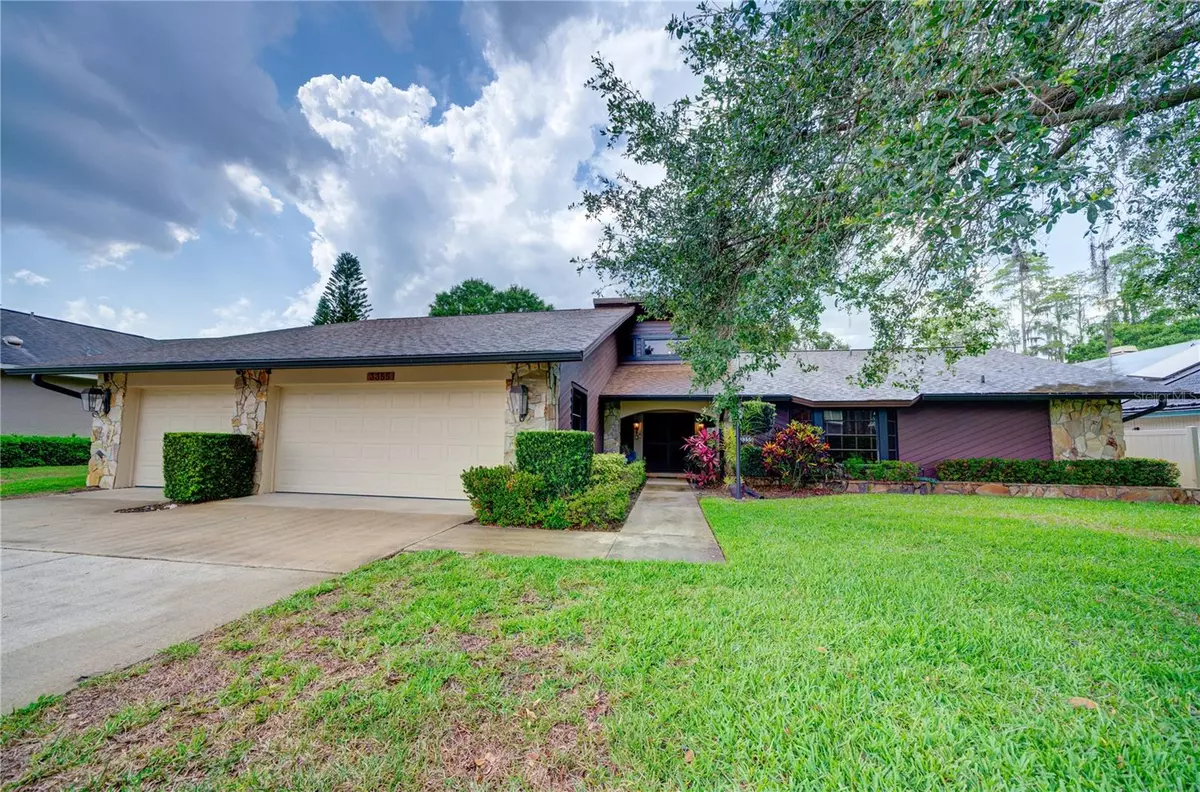$810,000
For more information regarding the value of a property, please contact us for a free consultation.
3355 BRIAN RD N Palm Harbor, FL 34685
4 Beds
3 Baths
3,489 SqFt
Key Details
Sold Price $810,000
Property Type Single Family Home
Sub Type Single Family Residence
Listing Status Sold
Purchase Type For Sale
Square Footage 3,489 sqft
Price per Sqft $232
Subdivision Tarpon Woods 4Th Add
MLS Listing ID U8200852
Sold Date 06/30/23
Bedrooms 4
Full Baths 3
Construction Status Financing
HOA Y/N No
Originating Board Stellar MLS
Year Built 1984
Annual Tax Amount $6,749
Lot Size 0.350 Acres
Acres 0.35
Lot Dimensions 95x158
Property Description
This is the home you have been dreaming of. 4BD/3BA pool home in one of the most desirable neighborhoods in Palm Harbor, the NO HOA community, Tarpon Woods. If you want space, this home has it, almost 3,500 square feet of it. It sits on a large, tranquil pond, with an island, that offers stunning views beyond the large screened in pool area and the peaceful sounds only nature can provide. Even with the large screened in pool area, there is plenty of yard left to enjoy. This home has been lovingly updated and maintained. As you enter the home you are greeted with vaulted ceilings with second story windows and a chandelier that floods the room with natural light. The formal living room and dining room allow entry to the pool area through sliding glass doors. The primary bedroom has a large walk-in closet, bathroom, and another entry to the pool area. There is a bedroom that can be accessed from the living room or the primary bathroom that is currently being used as a craft room. It would also be great as an office. As you enter the kitchen it is clear to see it is the heart of this home. Perfect for family gatherings and entertaining. It features stainless steel appliances, stone countertops, pantries with pull out shelves, an island with power, bar seating, a desk and so much storage. An informal dining area rests here between the kitchen and family room with another set of sliding glass doors that lead to the pool area. The family room boasts a wood burning fireplace with custom made storage and a hide away mantel. A guest bathroom that has pool access off the family room. There are two additional bedrooms on this side of the house with a remodeled bathroom between them. There is also a mud room with storage, an additional refrigerator, and a deep freezer that leads to the laundry room. Ample storage in the rafters of the garage with shelves and pull down ladder. The paint on the exterior of the home was recently freshened up and the sprinkler system runs on a pump from the pond. John Chestnut Park is approximately 1.5 miles away and offers a boat ramp to Lake Tarpon. This home is close to shopping, restaurants, multiple golf courses, the YMCA and more. HVAC 2022, Roof 2014 and 2018, Kitchen Appliances 2018+, HWH 2018, Pool resurfaced 2017, Flood Zone X and unincorporated.
Location
State FL
County Pinellas
Community Tarpon Woods 4Th Add
Zoning RPD-5
Direction N
Interior
Interior Features Built-in Features, Ceiling Fans(s), Kitchen/Family Room Combo, Living Room/Dining Room Combo, Master Bedroom Main Floor, Solid Wood Cabinets, Split Bedroom, Stone Counters, Vaulted Ceiling(s), Walk-In Closet(s), Window Treatments
Heating Central
Cooling Central Air
Flooring Carpet, Tile, Vinyl
Fireplaces Type Family Room, Wood Burning
Fireplace true
Appliance Convection Oven, Dishwasher, Disposal, Electric Water Heater, Freezer, Microwave, Refrigerator, Water Softener
Laundry Inside, Laundry Room
Exterior
Exterior Feature Irrigation System, Sidewalk, Sliding Doors
Parking Features Driveway, On Street
Garage Spaces 3.0
Pool Gunite, In Ground, Screen Enclosure
Utilities Available Electricity Connected, Sewer Connected, Water Connected
View Y/N 1
Water Access 1
Water Access Desc Pond
View Water
Roof Type Shingle
Attached Garage true
Garage true
Private Pool Yes
Building
Lot Description In County, Oversized Lot, Sidewalk, Paved, Unincorporated
Story 1
Entry Level One
Foundation Slab
Lot Size Range 1/4 to less than 1/2
Sewer Public Sewer
Water Public
Structure Type Block, Stucco, Wood Siding
New Construction false
Construction Status Financing
Schools
Elementary Schools Cypress Woods Elementary-Pn
Middle Schools Carwise Middle-Pn
High Schools East Lake High-Pn
Others
Pets Allowed Yes
Senior Community No
Ownership Fee Simple
Acceptable Financing Cash, Conventional, VA Loan
Listing Terms Cash, Conventional, VA Loan
Special Listing Condition None
Read Less
Want to know what your home might be worth? Contact us for a FREE valuation!

Our team is ready to help you sell your home for the highest possible price ASAP

© 2024 My Florida Regional MLS DBA Stellar MLS. All Rights Reserved.
Bought with COASTAL PROPERTIES GROUP INTERNATIONAL





