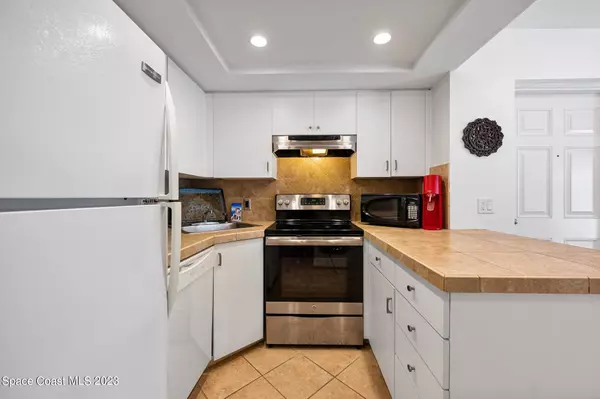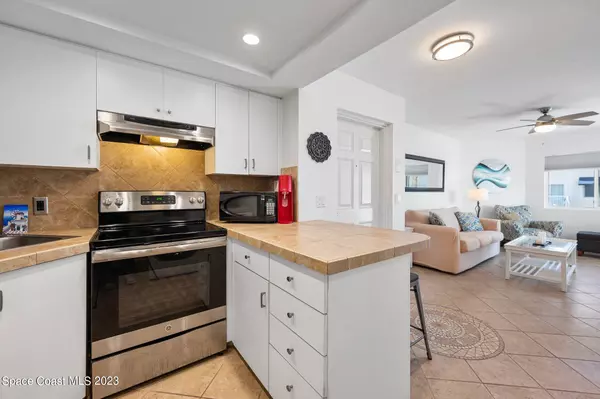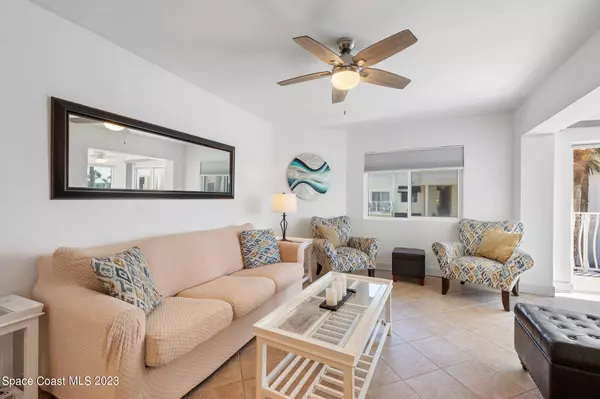$370,000
For more information regarding the value of a property, please contact us for a free consultation.
8600 Ridgewood AVE #2208 Cape Canaveral, FL 32920
1 Bed
1 Bath
800 SqFt
Key Details
Sold Price $370,000
Property Type Condo
Sub Type Condominium
Listing Status Sold
Purchase Type For Sale
Square Footage 800 sqft
Price per Sqft $462
Subdivision Royal Mansion Condo
MLS Listing ID 965895
Sold Date 06/30/23
Bedrooms 1
Full Baths 1
HOA Fees $481/mo
HOA Y/N Yes
Total Fin. Sqft 800
Originating Board Space Coast MLS (Space Coast Association of REALTORS®)
Year Built 1988
Annual Tax Amount $2,922
Tax Year 2022
Lot Size 3,485 Sqft
Acres 0.08
Property Description
Wake up to the soothing sound of crashing waves in this stunning condo that offers breathtaking views of the ocean. Immerse yourself in the coastal lifestyle and experience the ultimate beach getaway. With natural light pouring in the double pane windows, this sun soaked unit is being sold fully furnished. The Royal Mansion community allows for weekly rentals, providing flexibility, convenience and income opportunities. This gated community offers a cool, blue sparkling pool, hot tub, BBQ grills, and private beach access. Location is key with a 1 hour commute to Orlando, mere minutes to Port Canaveral Cruise Terminals, and all the fun and sun the Space Coast has to offer.
Location
State FL
County Brevard
Area 271 - Cape Canaveral
Direction From 520, go north on A1A (From 528, go south on A1A). Turn onto Central Blvd. heading east towards the ocean. Complex is at the end of Central and Ridgewood. Unit is located in the 2000 building.
Interior
Interior Features Breakfast Bar, Ceiling Fan(s), Jack and Jill Bath, Open Floorplan, Primary Bathroom - Tub with Shower, Primary Bathroom -Tub with Separate Shower
Heating Central, Electric
Cooling Central Air, Electric
Flooring Tile
Furnishings Furnished
Appliance Dishwasher, Dryer, Electric Range, Electric Water Heater, Microwave, Refrigerator, Washer
Exterior
Exterior Feature Balcony, Outdoor Shower
Pool Community, Gas Heat, In Ground
Utilities Available Cable Available, Water Available
Amenities Available Barbecue, Clubhouse, Laundry, Maintenance Grounds, Maintenance Structure, Management - Full Time, Management - Off Site, Spa/Hot Tub
Waterfront Description Ocean Access,Ocean Front,Waterfront Community
View Ocean, Water
Roof Type Membrane,Other
Street Surface Asphalt
Garage No
Building
Faces South
Sewer Public Sewer
Water Public
Level or Stories Three Or More
New Construction No
Schools
Elementary Schools Cape View
High Schools Cocoa Beach
Others
HOA Name Carol Rumely, , carolhmic1a.com
HOA Fee Include Cable TV,Internet,Pest Control,Sewer,Trash,Water
Senior Community No
Tax ID 24-37-14-00-00755.A-0000.00
Security Features Gated with Guard,Smoke Detector(s)
Acceptable Financing Cash, Conventional
Listing Terms Cash, Conventional
Special Listing Condition Standard
Read Less
Want to know what your home might be worth? Contact us for a FREE valuation!

Our team is ready to help you sell your home for the highest possible price ASAP

Bought with EXP Realty LLC






