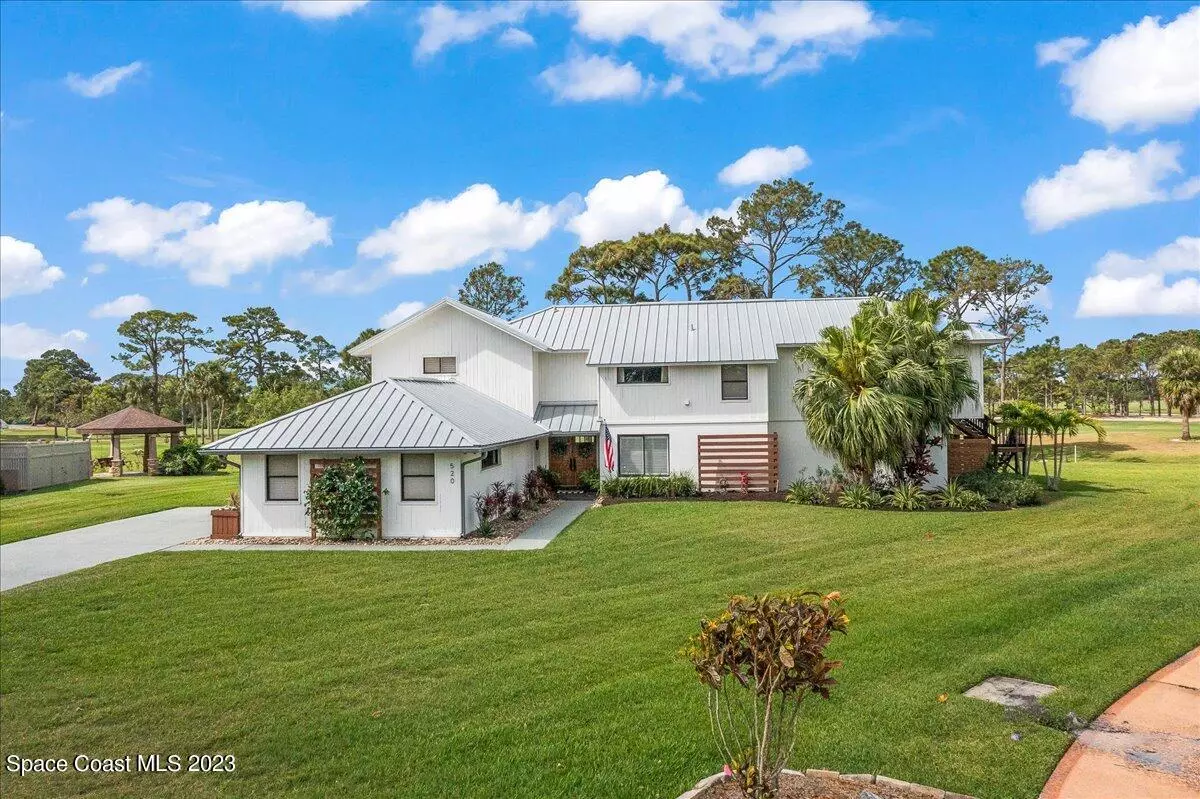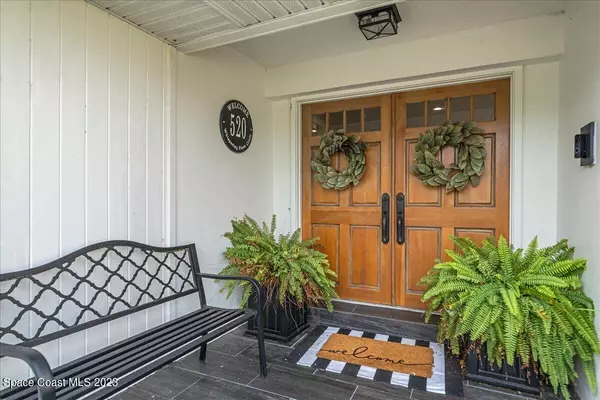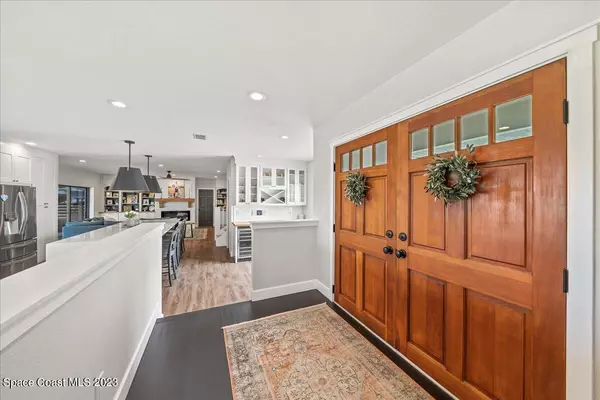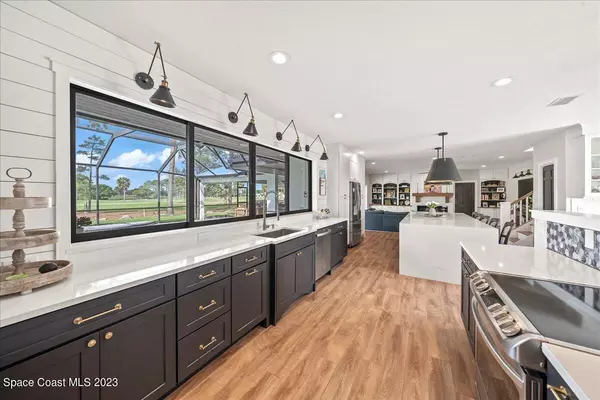$995,000
For more information regarding the value of a property, please contact us for a free consultation.
520 Whispering Pines CIR Melbourne, FL 32940
5 Beds
4 Baths
2,920 SqFt
Key Details
Sold Price $995,000
Property Type Single Family Home
Sub Type Single Family Residence
Listing Status Sold
Purchase Type For Sale
Square Footage 2,920 sqft
Price per Sqft $340
Subdivision Suntree Pud
MLS Listing ID 962107
Sold Date 06/28/23
Bedrooms 5
Full Baths 3
Half Baths 1
HOA Fees $20/ann
HOA Y/N Yes
Total Fin. Sqft 2920
Originating Board Space Coast MLS (Space Coast Association of REALTORS®)
Year Built 1983
Annual Tax Amount $8,635
Tax Year 2022
Lot Size 0.450 Acres
Acres 0.45
Property Description
This completely custom home has been remodeled from top to bottom. As you enter the home you are greeted with an oversized kitchen that fits the whole family and is great for entertaining. This home features 5 bedrooms and 3 and a half bathrooms. The backyard overlooks the 11th hole of the Classic Course and has a brand new custom summer kitchen, all new pavers, and a newly resurfaced pool and spa. The home also features an oversized 2-car garage, upstairs laundry room, a playroom/loft area, and an office. Roof 2018, AC 2019, tankless hot water heater 2022.
Location
State FL
County Brevard
Area 218 - Suntree S Of Wickham
Direction Wickham Road in Suntree, turn south on Pinehurst, then turn right Whispering Pines Circle
Interior
Interior Features Ceiling Fan(s), Kitchen Island
Heating Electric
Cooling Central Air, Electric
Flooring Carpet, Laminate, Tile
Fireplaces Type Other
Furnishings Unfurnished
Fireplace Yes
Appliance Dishwasher, Dryer, Electric Water Heater, Microwave, Refrigerator, Tankless Water Heater, Washer
Exterior
Exterior Feature Balcony, Outdoor Shower
Parking Features Attached, Garage Door Opener
Garage Spaces 2.0
Pool Electric Heat, In Ground, Private, Screen Enclosure
Roof Type Metal
Porch Patio, Porch, Screened
Garage Yes
Building
Lot Description On Golf Course, Sprinklers In Front, Sprinklers In Rear
Faces East
Sewer Public Sewer
Water Public, Well
Level or Stories Two
New Construction No
Schools
Elementary Schools Suntree
High Schools Viera
Others
Pets Allowed Yes
HOA Name SUNTREE P.U.D.
Senior Community No
Tax ID 26-36-13-32-00003.0-0007.00
Acceptable Financing Cash, Conventional, FHA, VA Loan
Listing Terms Cash, Conventional, FHA, VA Loan
Special Listing Condition Standard
Read Less
Want to know what your home might be worth? Contact us for a FREE valuation!

Our team is ready to help you sell your home for the highest possible price ASAP

Bought with RE/MAX Aerospace Realty





