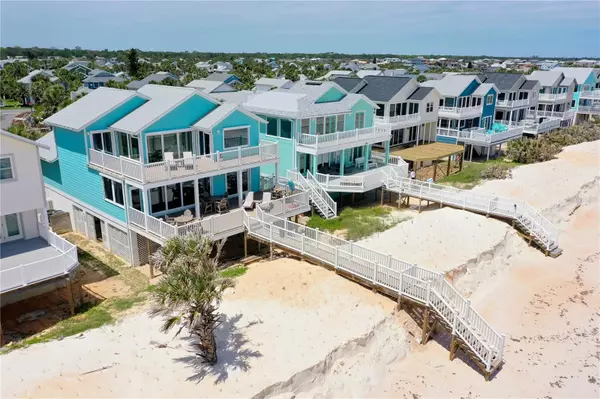$1,600,000
For more information regarding the value of a property, please contact us for a free consultation.
34 SEA VISTA DR Palm Coast, FL 32137
4 Beds
4 Baths
2,373 SqFt
Key Details
Sold Price $1,600,000
Property Type Single Family Home
Sub Type Single Family Residence
Listing Status Sold
Purchase Type For Sale
Square Footage 2,373 sqft
Price per Sqft $674
Subdivision Sea Colony Sub
MLS Listing ID FC290864
Sold Date 06/28/23
Bedrooms 4
Full Baths 3
Half Baths 1
HOA Fees $225/mo
HOA Y/N Yes
Originating Board Stellar MLS
Year Built 1987
Annual Tax Amount $10,617
Lot Size 5,227 Sqft
Acres 0.12
Property Description
Oceanfront Sea-Step Cottage is located in Palm Coast's premier oceanfront gated community of Sea Colony. This fully furnished, 4 bedroom, 3.5 bathroom, turn-key residence features expansive ocean views from almost every room. Designed with an open great-room floor plan, this updated, casually elegant home is perfect for indoor-outdoor entertaining or relaxing on the patio after the beach. Step outside thru the floor-to-ceiling sliders to enjoy the ocean view from your custom TREX deck or walk your private walkover right to the water's edge. Enjoy entertaining in the fully custom kitchen with Quartz countertops, a separate cocktail area, a wine bar, and a coffee bar. Upstairs features 3 guestrooms with impeccable ocean views, and 2 bathrooms, an office space, and a large deck. This home is perfectly located near the amenity center and you are just a short bike ride away you have the best parks in Florida.
Location
State FL
County Flagler
Community Sea Colony Sub
Zoning PUD
Rooms
Other Rooms Den/Library/Office, Inside Utility
Interior
Interior Features Ceiling Fans(s), Dry Bar, Skylight(s), Solid Surface Counters, Solid Wood Cabinets, Walk-In Closet(s)
Heating Central, Electric
Cooling Central Air
Flooring Carpet, Laminate
Furnishings Turnkey
Fireplace false
Appliance Dishwasher, Disposal, Dryer, Freezer, Ice Maker, Microwave, Range, Refrigerator, Trash Compactor, Washer, Wine Refrigerator
Laundry Laundry Room
Exterior
Exterior Feature Balcony, Hurricane Shutters, Irrigation System, Lighting, Rain Gutters, Sliding Doors
Garage Spaces 2.0
Community Features Clubhouse, Fishing, Gated, Pool
Utilities Available Cable Available, Electricity Available, Sewer Available, Water Available
Amenities Available Clubhouse, Gated, Pool
Waterfront Description Gulf/Ocean
View Y/N 1
View Water
Roof Type Shingle
Porch Deck, Rear Porch
Attached Garage true
Garage true
Private Pool No
Building
Entry Level Three Or More
Foundation Slab
Lot Size Range 0 to less than 1/4
Sewer Public Sewer
Water Public
Architectural Style Coastal, Cottage
Structure Type Wood Frame
New Construction false
Schools
Elementary Schools Old Kings Elementary
Middle Schools Indian Trails Middle-Fc
High Schools Matanzas High
Others
Pets Allowed Number Limit
HOA Fee Include Guard - 24 Hour, Pool
Senior Community No
Ownership Fee Simple
Monthly Total Fees $255
Acceptable Financing Cash, Conventional, FHA, VA Loan
Membership Fee Required Required
Listing Terms Cash, Conventional, FHA, VA Loan
Num of Pet 2
Special Listing Condition None
Read Less
Want to know what your home might be worth? Contact us for a FREE valuation!

Our team is ready to help you sell your home for the highest possible price ASAP

© 2025 My Florida Regional MLS DBA Stellar MLS. All Rights Reserved.
Bought with THE DJ & LINDSEY TEAM





