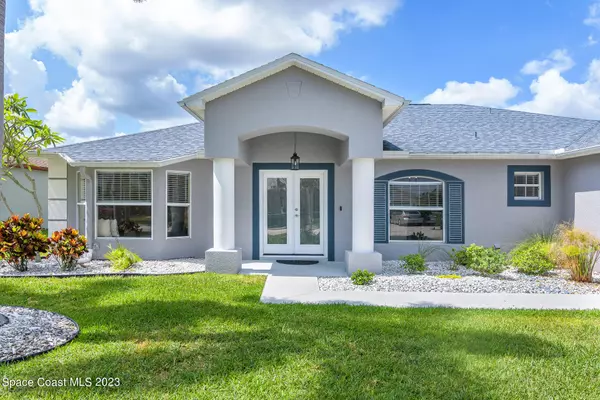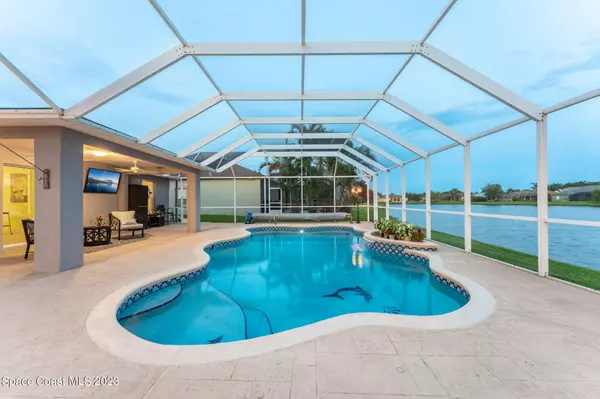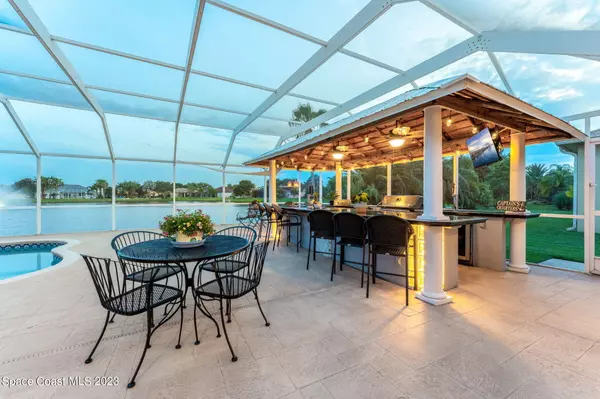$611,000
For more information regarding the value of a property, please contact us for a free consultation.
1514 Knoll Ridge DR Melbourne, FL 32940
3 Beds
2 Baths
2,035 SqFt
Key Details
Sold Price $611,000
Property Type Single Family Home
Sub Type Single Family Residence
Listing Status Sold
Purchase Type For Sale
Square Footage 2,035 sqft
Price per Sqft $300
Subdivision Cross Creek Phase 2
MLS Listing ID 965417
Sold Date 06/29/23
Bedrooms 3
Full Baths 2
HOA Fees $14/ann
HOA Y/N Yes
Total Fin. Sqft 2035
Originating Board Space Coast MLS (Space Coast Association of REALTORS®)
Year Built 2002
Annual Tax Amount $5,927
Tax Year 2022
Lot Size 8,712 Sqft
Acres 0.2
Lot Dimensions 85' X 110'
Property Description
Multiple offers received, please bring highest and best offer by Saturday, 05/27 by 5PM. Revel in spectacular lake views or delight in the super-sized patio w/heated salt waterfall pool & a jaw-dropping metal roof summer kitchen equipped w/TV, 3 tap kegerator, fridge, charcoal & gas grills, inspiring a lifestyle al fresco! Double glass doors welcome you to a timeless look. Gracious spaces w/vaulted ceilings are underscored by tile & large plank LV floors. Alluring farmhouse look features shiplap walls, bay windows, tall baseboards, new light fixtures & hardware. Kitchen w/granite counters, soft close cabinets/drawers, SS designer appliances, induction cooktop, upscale built-in refrigerator, wall oven & microwave. Master w/barn door walk-in closet, double sinks, tub, shower & pool access.
Location
State FL
County Brevard
Area 216 - Viera/Suntree N Of Wickham
Direction From Murrell turn onto Crane Creek Blvd, Right onto Laramie Circle, left onto Laramie Circle, Right onto Knoll Ridge Drive, home is on the left.
Interior
Interior Features Breakfast Bar, Breakfast Nook, Built-in Features, Ceiling Fan(s), Open Floorplan, Pantry, Primary Bathroom - Tub with Shower, Primary Bathroom -Tub with Separate Shower, Split Bedrooms, Vaulted Ceiling(s), Walk-In Closet(s)
Heating Central, Electric
Cooling Central Air, Electric
Flooring Tile, Vinyl
Furnishings Unfurnished
Appliance Dishwasher, Disposal, Ice Maker, Microwave, Refrigerator, Tankless Water Heater
Exterior
Exterior Feature Outdoor Kitchen, Storm Shutters
Parking Features Attached, Garage Door Opener
Garage Spaces 2.0
Pool Electric Heat, In Ground, Private, Salt Water, Screen Enclosure
Utilities Available Cable Available, Electricity Connected, Sewer Available
Amenities Available Maintenance Grounds, Management - Full Time
Waterfront Description Lake Front,Pond
View Lake, Pond, Pool, Water
Roof Type Shingle
Street Surface Asphalt
Porch Deck, Porch
Garage Yes
Building
Faces Northeast
Sewer Public Sewer
Water Public
Level or Stories One
New Construction No
Schools
Elementary Schools Quest
High Schools Viera
Others
Pets Allowed Yes
HOA Name Mark Wagner
Senior Community No
Tax ID 26-36-04-Sf-0000b.0-0033.00
Security Features Security System Owned,Smoke Detector(s)
Acceptable Financing Cash, Conventional, FHA, VA Loan
Listing Terms Cash, Conventional, FHA, VA Loan
Special Listing Condition Standard
Read Less
Want to know what your home might be worth? Contact us for a FREE valuation!

Our team is ready to help you sell your home for the highest possible price ASAP

Bought with Karr Professional Group P.A.





