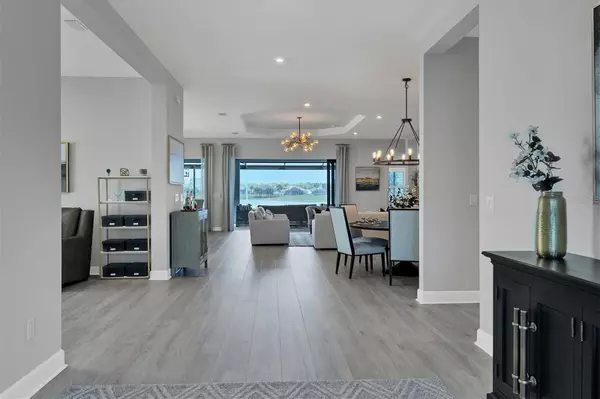$1,825,000
For more information regarding the value of a property, please contact us for a free consultation.
15111 MONTELLO WAY Lakewood Ranch, FL 34211
3 Beds
3 Baths
3,101 SqFt
Key Details
Sold Price $1,825,000
Property Type Single Family Home
Sub Type Single Family Residence
Listing Status Sold
Purchase Type For Sale
Square Footage 3,101 sqft
Price per Sqft $588
Subdivision Azario Esplanade Ph Ii Subph C-O
MLS Listing ID A4564104
Sold Date 06/26/23
Bedrooms 3
Full Baths 3
HOA Fees $611/qua
HOA Y/N Yes
Originating Board Stellar MLS
Year Built 2021
Annual Tax Amount $11,664
Lot Size 10,018 Sqft
Acres 0.23
Property Description
As you enter through the exquisite glass double front doors of this Pallazio open floor plan, you will immediately be drawn to the stunning golf and lake views. With unrivaled attention to detail and custom finishes throughout, this residence is a lavish showcase of award-winning design, superior finishes and master craftsmanship. Through the double pocket slider doors you will be captivated by the Florida lifestyle, merging the stunning interior with the beautiful exterior featuring an extended covered lanai, PebbleTec custom pool with sun-shelf, spa, 2 majestic fire bowls, and 3 waterfalls. The outdoor kitchen with Twin Eagles gas grill, stainless fridge, granite counter and backsplash, round out this amazing alfresco space. The clear view cage frames the breathtaking golf and lake views. Spectacular dining room with wine wall, shiplap family room wall, 100” Dimplex multi-colored electric fireplace with marble surround, this is a home to truly be marveled. Stunning kitchen with exquisite wood cabinetry, GE Monogram appliances including French door oven, 4-burner gas stove with griddle, oversized jumbo Cambria quartz island, designer glass backsplash, extended bar with 2 wine fridges and beverage fridge, make this kitchen a gourmet chef's delight. The primary suite is an absolute oasis with large sitting area, amazing golf and lake views and a luxurious bathroom with an oversized frameless glass walk-in shower featuring 3 shower heads including a ceiling rain shower, designer custom tile and elongated quartz countertop and vanity. Oversized guest rooms with en-suite bathrooms, and den/office with built-in shelving, file cabinets and drawers, leave no detail to be missed. Other notable features include impact windows and doors, Cat 5 remote hurricane lanai screens, designer lighting, 11' tray ceilings, Sonos surround sound system with built-in speakers inside and out, ADT security system with front & back cameras, large 3-car tandem garage with custom shelving, plantation shutters and designer window treatments, upgraded shower heads and faucets, front loading GE steam washer/dryer, 8' doors, frameless showers in all baths, built out custom closets and pantries. This is a golf membership home.
Location
State FL
County Manatee
Community Azario Esplanade Ph Ii Subph C-O
Zoning RES
Rooms
Other Rooms Den/Library/Office
Interior
Interior Features Built-in Features, Ceiling Fans(s), High Ceilings, Master Bedroom Main Floor, Open Floorplan, Solid Surface Counters, Tray Ceiling(s), Window Treatments
Heating Central
Cooling Central Air
Flooring Laminate, Tile
Fireplace true
Appliance Dryer, Washer
Laundry Laundry Room
Exterior
Exterior Feature Outdoor Grill, Outdoor Kitchen, Sliding Doors
Parking Features Garage Door Opener, Tandem
Garage Spaces 3.0
Pool Child Safety Fence, Heated, Salt Water, Screen Enclosure
Community Features Fitness Center, Gated, Golf Carts OK, Golf, Pool, Tennis Courts
Utilities Available Cable Connected, Electricity Connected
Amenities Available Clubhouse, Fitness Center, Golf Course, Pool, Tennis Court(s)
View Golf Course, Water
Roof Type Concrete, Tile
Attached Garage true
Garage true
Private Pool Yes
Building
Lot Description On Golf Course
Entry Level One
Foundation Slab
Lot Size Range 0 to less than 1/4
Builder Name Taylor Morrison
Sewer Public Sewer
Water Public
Architectural Style Custom
Structure Type Block, Stucco
New Construction false
Schools
Elementary Schools Gullett Elementary
Middle Schools Nolan Middle
High Schools Lakewood Ranch High
Others
Pets Allowed Yes
HOA Fee Include Maintenance Grounds
Senior Community No
Ownership Fee Simple
Monthly Total Fees $653
Membership Fee Required Required
Special Listing Condition None
Read Less
Want to know what your home might be worth? Contact us for a FREE valuation!

Our team is ready to help you sell your home for the highest possible price ASAP

© 2025 My Florida Regional MLS DBA Stellar MLS. All Rights Reserved.
Bought with THE SUNSHINE STATE COMPANY





