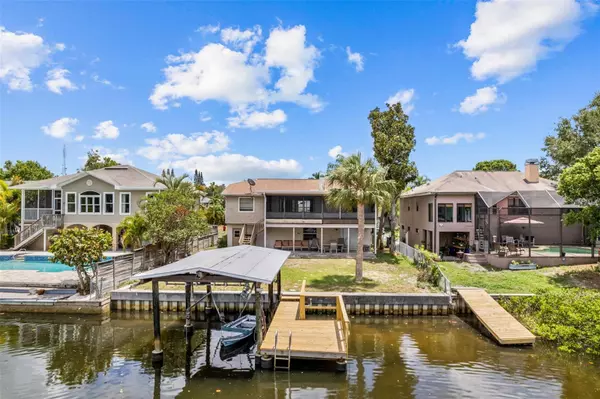$525,000
For more information regarding the value of a property, please contact us for a free consultation.
95 EASTWINDS CT Palm Harbor, FL 34683
4 Beds
3 Baths
2,080 SqFt
Key Details
Sold Price $525,000
Property Type Single Family Home
Sub Type Single Family Residence
Listing Status Sold
Purchase Type For Sale
Square Footage 2,080 sqft
Price per Sqft $252
Subdivision Baywood Village Sec 5
MLS Listing ID U8202279
Sold Date 06/26/23
Bedrooms 4
Full Baths 3
HOA Fees $5/ann
HOA Y/N Yes
Originating Board Stellar MLS
Year Built 1980
Annual Tax Amount $6,517
Lot Size 9,147 Sqft
Acres 0.21
Lot Dimensions 62x106
Property Sub-Type Single Family Residence
Property Description
Welcome to this outstanding waterfront opportunity in the highly desirable Baywood Village community. This home offers the perfect scenario for investors looking for a flip, or a conventional buyer longing to design their dream waterfront home.
This residence provides unique bay access from your private dock, perfect for small boat enthusiasts, while larger vessels are conveniently catered for at Baywood Village's private boat ramp just a block away. An expansive first-floor offers a bedroom with den, a full bathroom, and a practical laundry room, all encompassed in a split-plan design.
Take the stairs or your private elevator up to the second floor, where you're immediately welcomed by breathtaking water views from the living room. Adjacent to the living room is a versatile room, perfect for a home office or additional bedroom. The highlight of the house undoubtedly is the massive screened-in patio. This oasis, with its incomparable views, invites you to relax and enjoy the serene waterfront lifestyle.
The kitchen and dining room, located on the front side of the home, offer ample space for culinary pursuits and entertaining. A substantial primary suite includes a spacious bedroom and an en-suite bathroom, providing a private retreat within the home.
Venture outside to a non-screened lanai on the lower level, and a large yard leading to a boathouse and your private dock.
Situated in the prime spot of Palm Harbor, this Baywood Village home is just a short distance from the beach, shopping, and an array of fine dining options. Don't miss this rare chance to create your perfect haven on the water in one of the area's most coveted communities. Be it a profitable flip or a personal residence, this waterfront home holds immense potential.
Location
State FL
County Pinellas
Community Baywood Village Sec 5
Zoning R-3
Rooms
Other Rooms Den/Library/Office, Inside Utility
Interior
Interior Features Ceiling Fans(s), Elevator, Split Bedroom, Walk-In Closet(s)
Heating Central
Cooling Central Air
Flooring Carpet, Linoleum
Fireplaces Type Wood Burning
Fireplace true
Appliance Dishwasher, Dryer, Microwave, Range, Refrigerator, Washer
Laundry Laundry Room
Exterior
Exterior Feature Balcony, Rain Gutters, Sidewalk, Sliding Doors
Parking Features Driveway
Garage Spaces 2.0
Community Features Boat Ramp, Water Access, Waterfront
Utilities Available Electricity Connected, Water Connected
Waterfront Description Canal - Saltwater
View Y/N 1
Water Access 1
Water Access Desc Canal - Saltwater,Gulf/Ocean
View Water
Roof Type Shingle
Porch Covered, Porch, Rear Porch, Screened
Attached Garage true
Garage true
Private Pool No
Building
Lot Description Sidewalk, Paved
Story 2
Entry Level Two
Foundation Slab
Lot Size Range 0 to less than 1/4
Sewer Public Sewer
Water Public
Structure Type Block, Wood Frame
New Construction false
Schools
Elementary Schools Sutherland Elementary-Pn
Middle Schools Tarpon Springs Middle-Pn
High Schools Tarpon Springs High-Pn
Others
Pets Allowed Yes
Senior Community No
Ownership Fee Simple
Monthly Total Fees $5
Acceptable Financing Cash, Conventional
Membership Fee Required Optional
Listing Terms Cash, Conventional
Special Listing Condition None
Read Less
Want to know what your home might be worth? Contact us for a FREE valuation!

Our team is ready to help you sell your home for the highest possible price ASAP

© 2025 My Florida Regional MLS DBA Stellar MLS. All Rights Reserved.
Bought with SOUTHERN LIFE REALTY





