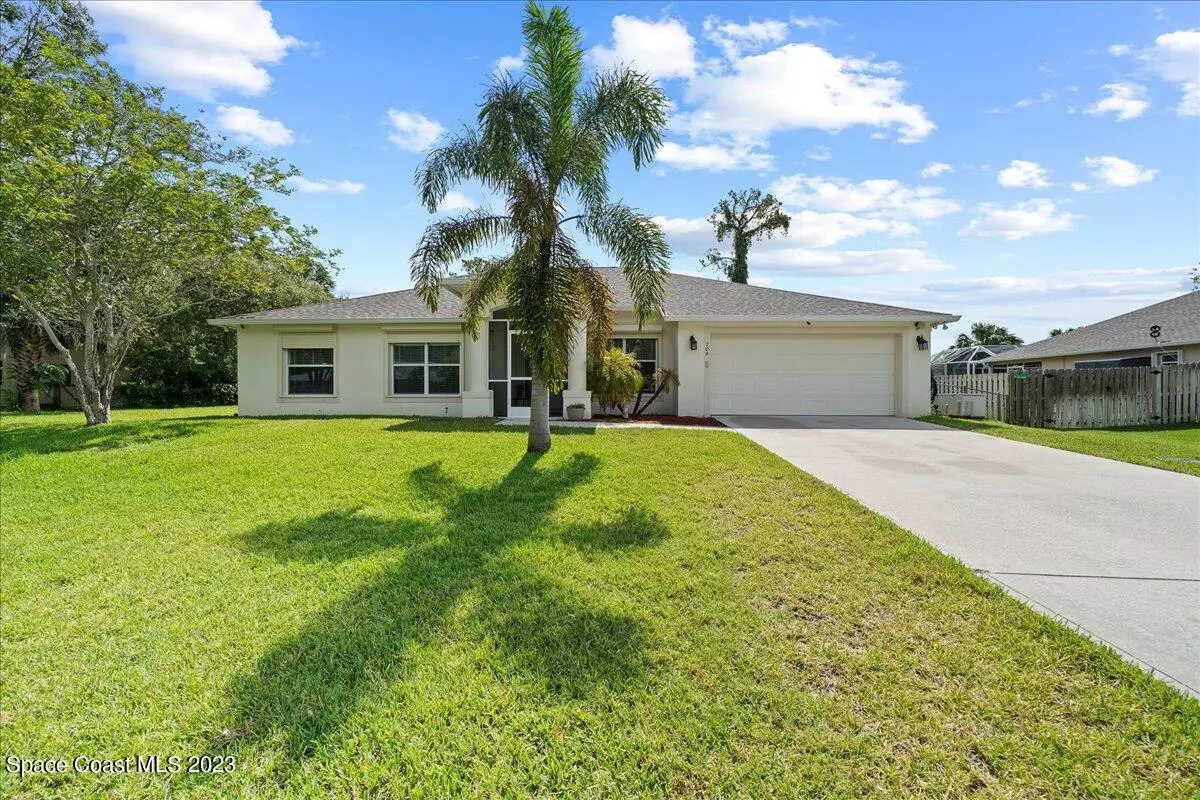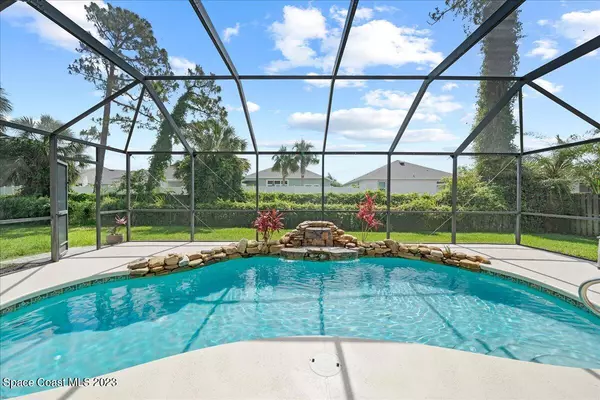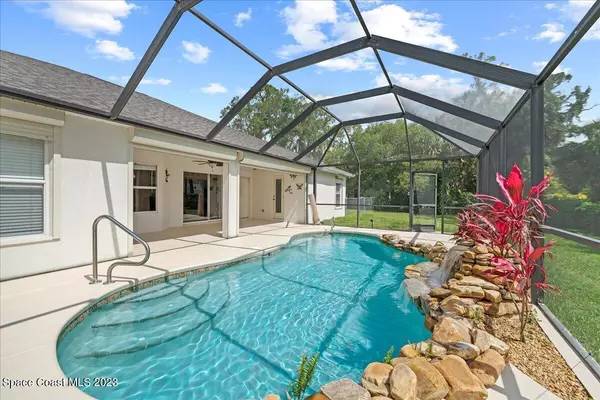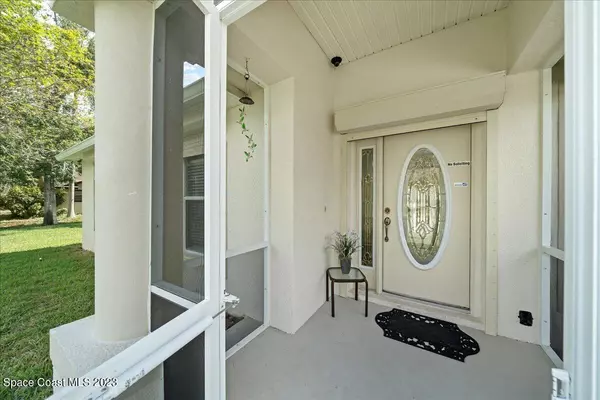$475,000
For more information regarding the value of a property, please contact us for a free consultation.
704 La Veta DR Melbourne, FL 32904
4 Beds
3 Baths
2,148 SqFt
Key Details
Sold Price $475,000
Property Type Single Family Home
Sub Type Single Family Residence
Listing Status Sold
Purchase Type For Sale
Square Footage 2,148 sqft
Price per Sqft $221
Subdivision June Park Addn No 5
MLS Listing ID 964455
Sold Date 06/23/23
Bedrooms 4
Full Baths 3
HOA Y/N No
Total Fin. Sqft 2148
Originating Board Space Coast MLS (Space Coast Association of REALTORS®)
Year Built 2004
Annual Tax Amount $1,926
Tax Year 2021
Lot Size 0.570 Acres
Acres 0.57
Property Description
Stunning home on double lot! Soak up the sunshine in the large backyard overlooking the stunning water feature flowing into the crystal blue pool. Roof 2020, AC 2016, Pool Screens replaced 2023, Well Pump only 2 years old, whole house generator, fully fitted Hurricane shutters, washer and dryer staying for the buyer as well as riding lawn mower!! This home welcomes you into a large open entryway with an office and formal dining on each side. The kitchen is dressed in tons of natural light and overlooks the family room and breakfast nook. Four bedrooms and three full size bathrooms offer more than enough space for a growing family! One bedroom and full bath is at the front of the home perfect for multi-generational in law quarters or guest suite. Great location centrally located.
Location
State FL
County Brevard
Area 331 - West Melbourne
Direction From 192 turn Right onto Seminole Blvd, then left onto Henry, then right onto Le Veta Dr-Home is on the Left
Interior
Interior Features Ceiling Fan(s), Guest Suite, Open Floorplan, Pantry, Primary Bathroom - Tub with Shower, Primary Bathroom -Tub with Separate Shower, Split Bedrooms, Walk-In Closet(s), Wet Bar
Heating Central
Cooling Central Air
Flooring Tile
Furnishings Partially
Appliance Dishwasher, Dryer, Electric Range, Electric Water Heater, Microwave, Refrigerator, Washer
Exterior
Exterior Feature Storm Shutters
Parking Features Attached
Garage Spaces 2.0
Fence Fenced, Wrought Iron
Pool In Ground, Private, Screen Enclosure
Utilities Available Cable Available, Electricity Connected
View City
Roof Type Shingle
Porch Porch
Garage Yes
Building
Lot Description Sprinklers In Front, Sprinklers In Rear
Faces North
Sewer Septic Tank
Water Well
Level or Stories One
New Construction No
Schools
Elementary Schools Meadowlane
High Schools Melbourne
Others
Pets Allowed Yes
HOA Name JUNE PARK ADDN NO 5
Senior Community No
Tax ID 28-36-12-02-0000q.0-0015.00
Acceptable Financing Cash, Conventional, FHA, VA Loan
Listing Terms Cash, Conventional, FHA, VA Loan
Special Listing Condition Standard
Read Less
Want to know what your home might be worth? Contact us for a FREE valuation!

Our team is ready to help you sell your home for the highest possible price ASAP

Bought with One Sotheby's International





