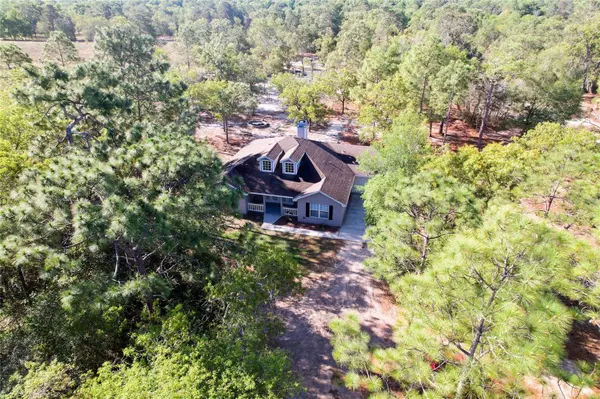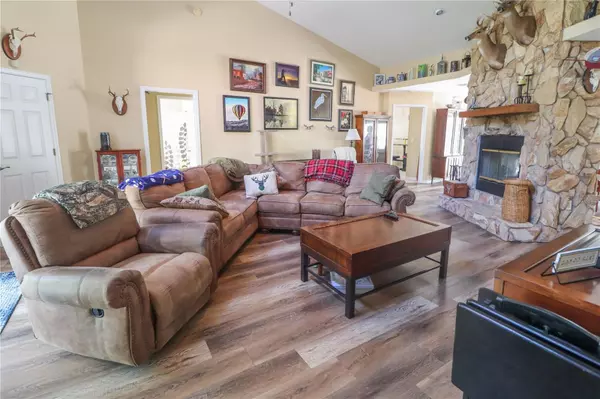$559,900
For more information regarding the value of a property, please contact us for a free consultation.
17434 DALBERG DR Spring Hill, FL 34610
4 Beds
2 Baths
1,917 SqFt
Key Details
Sold Price $559,900
Property Type Single Family Home
Sub Type Single Family Residence
Listing Status Sold
Purchase Type For Sale
Square Footage 1,917 sqft
Price per Sqft $292
Subdivision Highland Forest
MLS Listing ID S5083470
Sold Date 06/23/23
Bedrooms 4
Full Baths 2
Construction Status Appraisal,Financing,Inspections
HOA Y/N No
Originating Board Stellar MLS
Year Built 2007
Annual Tax Amount $1,545
Lot Size 4.820 Acres
Acres 4.82
Property Description
Tucked away in a quiet, peaceful, country setting is where you'll find this lovely custom 4 bedroom, 2 bathroom home - located on almost 5 acres in the Highland Forrest neighborhood. Property is very private, located at the end of the street, with a partially fenced yard and gate for entering. You can sit on your covered front porch enjoying the tranquil sound of nature, yet still within a short drive to City life. As you walk through the front entrance you will notice how well this home has been taken care of by the original owners. There is beautiful new laminate vinyl tiles through out most of the home. Spacious family room with vaulted ceilings and a large stone encased two sided, wood burning fire place that will take your breath away. Surrounded by an abundance of light from the large windows, the kitchen dining combo with large island, upgraded counter tops and plenty of cabinets will be more than enough space for your family gatherings. The homes spilt floor plan is perfect for privacy, with the master suite on one side of the home and the other 3 bedrooms and bathroom on the other side. The Owners Suite has plenty of space with a large walk-in closet and walk in shower in the bathroom. NO HOA so bring your RV, boat and ATVs. If you are looking for privacy and space, this is it! Country living and only 2 miles to the Publix/Walgreens shopping plaza, 7.4 miles to SR52, 6 miles to Suncoast Parkway, 8.5 miles to US19 and only 42 miles from Tampa. OTHER KEY INFORMATION: 2 separate parcels being sold together. 2 acres with home located on it and 2.82 acres with a shed located on it. Only shed that conveys with the sale is the one featured in the photos. Don’t miss out on this beautiful property, call for your private showing today.
Location
State FL
County Pasco
Community Highland Forest
Zoning AR
Rooms
Other Rooms Attic
Interior
Interior Features Cathedral Ceiling(s), Ceiling Fans(s), Eat-in Kitchen, Kitchen/Family Room Combo, Living Room/Dining Room Combo, Master Bedroom Main Floor, Open Floorplan, Split Bedroom, Stone Counters, Thermostat, Vaulted Ceiling(s), Walk-In Closet(s), Window Treatments
Heating Central
Cooling Central Air
Flooring Carpet, Vinyl
Fireplace true
Appliance Dishwasher, Microwave, Range, Refrigerator
Laundry In Garage
Exterior
Exterior Feature Sliding Doors
Garage Spaces 2.0
Fence Fenced
Utilities Available Private
View Trees/Woods
Roof Type Shingle
Porch Front Porch
Attached Garage true
Garage true
Private Pool No
Building
Lot Description Cleared, Flag Lot, Unpaved
Entry Level One
Foundation Block, Slab
Lot Size Range 2 to less than 5
Sewer Septic Tank
Water Well
Architectural Style Custom
Structure Type Stucco
New Construction false
Construction Status Appraisal,Financing,Inspections
Others
Senior Community No
Ownership Fee Simple
Acceptable Financing Cash, Conventional, FHA, VA Loan
Listing Terms Cash, Conventional, FHA, VA Loan
Special Listing Condition None
Read Less
Want to know what your home might be worth? Contact us for a FREE valuation!

Our team is ready to help you sell your home for the highest possible price ASAP

© 2024 My Florida Regional MLS DBA Stellar MLS. All Rights Reserved.
Bought with COLDWELL BANKER FIGREY&SONRES






