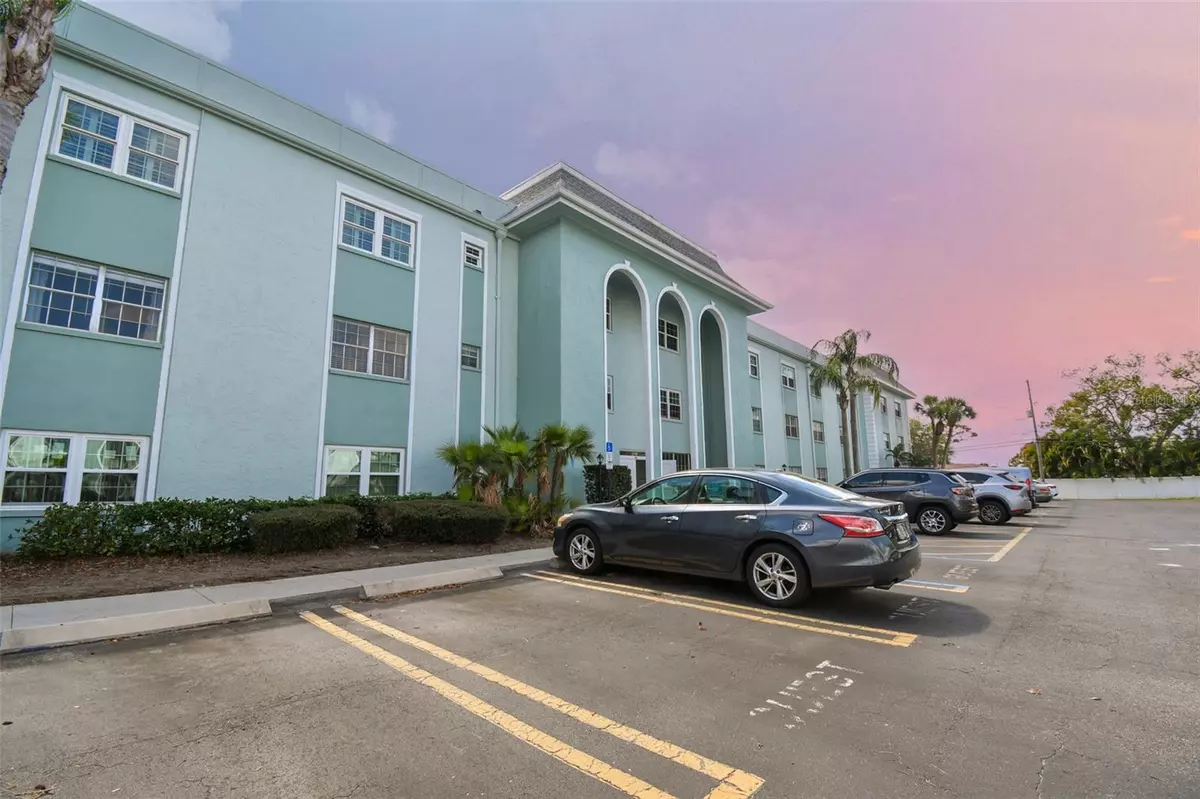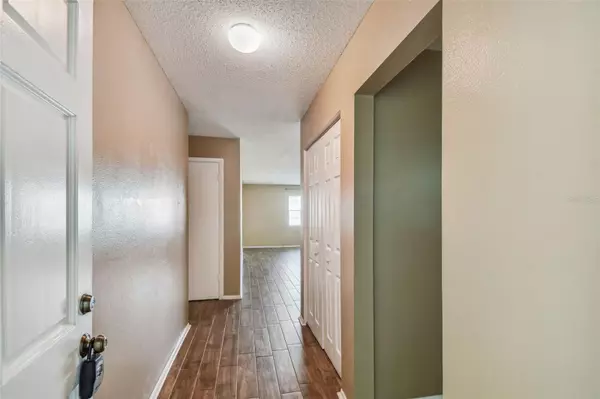$180,000
For more information regarding the value of a property, please contact us for a free consultation.
1706 BELLEAIR FOREST DR #312 Belleair, FL 33756
2 Beds
2 Baths
1,200 SqFt
Key Details
Sold Price $180,000
Property Type Condo
Sub Type Condominium
Listing Status Sold
Purchase Type For Sale
Square Footage 1,200 sqft
Price per Sqft $150
Subdivision Belleair Forest
MLS Listing ID U8193191
Sold Date 06/23/23
Bedrooms 2
Full Baths 2
HOA Fees $568/mo
HOA Y/N Yes
Originating Board Stellar MLS
Year Built 1975
Annual Tax Amount $2,639
Lot Size 6.500 Acres
Acres 6.5
Property Description
Welcome home to this two-bedroom, two-bath, top-floor condominium in desirable Belleair. Close to the beautiful Gulf Beaches, Pelican Golf Course, and Belleair Country Club. Walk or ride your bike to restaurants, coffee shops, and wine bars. Steps to the Pinellas Trail. This home is ready for your personal touches. Solid community and a great floor plan. The spacious two-bedroom condominium is located on the third floor, with easy access to the elevator. The spacious ensuite master bedroom comes with a large walk-in closet. Lots of storage provides plenty of room for your clothes, bikes, paddleboards, and personal belongings. Water, internet, Wi-Fi, and cable are included with the monthly maintenance fee, as well as access to the private community heated pool. The clubhouse is available for private events. Premium covered parking spot steps to the lobby is included with the unit, while plenty of guest parking is available for your visitors.
Location
State FL
County Pinellas
Community Belleair Forest
Interior
Interior Features Walk-In Closet(s)
Heating Electric
Cooling Central Air
Flooring Carpet, Ceramic Tile
Fireplace false
Appliance Range, Range Hood, Refrigerator
Exterior
Exterior Feature Garden, Outdoor Grill, Private Mailbox
Community Features Clubhouse, Community Mailbox, Deed Restrictions, Pool
Utilities Available Cable Connected, Electricity Connected
Roof Type Membrane
Garage false
Private Pool No
Building
Story 1
Entry Level One
Foundation Slab
Lot Size Range 5 to less than 10
Sewer Public Sewer
Water Public
Structure Type Block
New Construction false
Others
Pets Allowed Size Limit, Yes
HOA Fee Include Cable TV, Common Area Taxes, Pool, Escrow Reserves Fund, Insurance, Internet, Maintenance Structure, Maintenance Grounds, Maintenance, Management, Pest Control, Pool
Senior Community No
Pet Size Small (16-35 Lbs.)
Ownership Fee Simple
Monthly Total Fees $568
Acceptable Financing Cash, Conventional, FHA
Membership Fee Required Required
Listing Terms Cash, Conventional, FHA
Num of Pet 1
Special Listing Condition None
Read Less
Want to know what your home might be worth? Contact us for a FREE valuation!

Our team is ready to help you sell your home for the highest possible price ASAP

© 2025 My Florida Regional MLS DBA Stellar MLS. All Rights Reserved.
Bought with REAL BROKER, LLC





