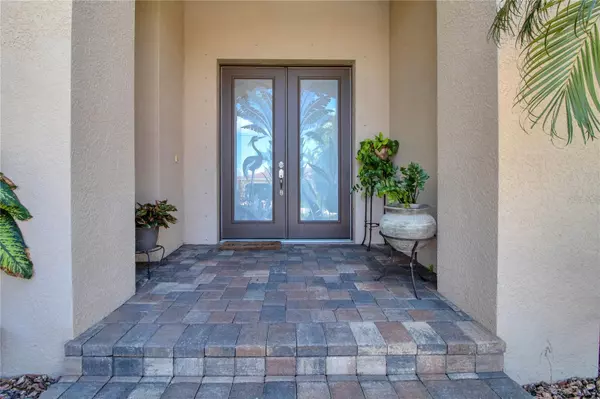$1,180,000
For more information regarding the value of a property, please contact us for a free consultation.
1613 CASEY KEY DR Punta Gorda, FL 33950
3 Beds
2 Baths
2,108 SqFt
Key Details
Sold Price $1,180,000
Property Type Single Family Home
Sub Type Single Family Residence
Listing Status Sold
Purchase Type For Sale
Square Footage 2,108 sqft
Price per Sqft $559
Subdivision Punta Forda Isles Sec 12
MLS Listing ID C7474370
Sold Date 06/23/23
Bedrooms 3
Full Baths 2
Construction Status Inspections
HOA Y/N No
Originating Board Stellar MLS
Year Built 2012
Annual Tax Amount $8,720
Lot Size 0.260 Acres
Acres 0.26
Lot Dimensions 100x120x86x122
Property Description
TROPICAL LIVING at its BEST! A spectacular waterfront 3 BR, 2 bath, 3 CAR AIR CONDITIONED GARAGE home with heated pool/spa and a 65-foot dock in desirable Punta Gorda Isles where the City of Punta Gorda maintains the seawalls. Boating enthusiasts will enjoy about a 15-minute boat ride to renowned Charlotte Harbor through Buckley's Pass. You will love the ambiance the moment you step through the double-door entry and see the terrific water view right through the Great Room and lanai/pool area. This beautiful home has an OPEN and BRIGHT floor plan where you will find single and double LIGHTED TRAY CEILINGS in the Great Room, Dining Room, Kitchen, Breakfast area, Master Bedroom, and tiled floors throughout. What a joy to cook up a delicious meal in this SPACIOUS KITCHEN offering more than ample WOOD CABINETRY and lots of GRANITE COUNTERTOPS with tiled backsplash, stainless steel appliances, a reverse osmosis filter under the kitchen sink, a breakfast bar with pendant lighting, WALK-IN PANTRY and an adjacent breakfast area overlooking the pool and waterfront. The master bedroom features a large walk-in closet (8x10), a linen closet, and a double slider to the lanai with a vertical room darkening shade. The master bath has separate double vanities with granite counters, wood cabinets, and a grand WALK-THRU SHOWER. The private guest area has 2 bedrooms – one with a Murphy bed, built-in desk, and walk-in closet. The guest POOL BATH has a granite vanity with wood cabinetry and a walk-in Roman shower. The lanai and pool area is tranquil and has considerable space for relaxing and perfect for entertaining ~ all overlooking a fabulous water view. This special home has a whole house water filtration system, PLANTATION SHUTTERS in the Dining Room, Master Bedroom, and 3rd bedroom/office, as well as, HURRICANE SHUTTERS all around, an underground fence, and is set on a popular south-facing lot with an 86 ft seawall with a BIG turning basin. The AIR CONDITIONING and POOL HEATER were NEW in 2022, the ROOF was NEW IN 2021, and the WATER HEATER was NEW in 2019. The 3-car garage has a separate AIR CONDITIONING unit! Be sure to look at the 3-D virtual walk thru. Come, sit, and relax ~ you will enjoy it!
Location
State FL
County Charlotte
Community Punta Forda Isles Sec 12
Zoning GS-3.5
Rooms
Other Rooms Great Room
Interior
Interior Features Ceiling Fans(s), Eat-in Kitchen, Open Floorplan, Stone Counters, Tray Ceiling(s), Walk-In Closet(s), Window Treatments
Heating Electric
Cooling Central Air
Flooring Tile
Furnishings Unfurnished
Fireplace false
Appliance Disposal, Dryer, Electric Water Heater, Microwave, Range, Refrigerator, Washer, Water Filtration System, Water Softener
Laundry Laundry Room
Exterior
Exterior Feature Hurricane Shutters, Outdoor Shower, Sliding Doors
Parking Features Garage Door Opener
Garage Spaces 3.0
Fence Fenced, Other
Pool Heated, In Ground, Screen Enclosure
Utilities Available Public, Sewer Connected, Water Connected
Waterfront Description Canal - Saltwater
View Y/N 1
Water Access 1
Water Access Desc Canal - Saltwater
View Water
Roof Type Tile
Porch Front Porch, Patio
Attached Garage true
Garage true
Private Pool Yes
Building
Lot Description FloodZone, City Limits, Paved
Story 1
Entry Level One
Foundation Slab
Lot Size Range 1/4 to less than 1/2
Sewer Public Sewer
Water Public
Architectural Style Florida
Structure Type Block, Stucco
New Construction false
Construction Status Inspections
Schools
Elementary Schools Sallie Jones Elementary
Middle Schools Port Charlotte Middle
High Schools Charlotte High
Others
Pets Allowed Yes
Senior Community No
Ownership Fee Simple
Acceptable Financing Cash, Conventional
Listing Terms Cash, Conventional
Special Listing Condition None
Read Less
Want to know what your home might be worth? Contact us for a FREE valuation!

Our team is ready to help you sell your home for the highest possible price ASAP

© 2025 My Florida Regional MLS DBA Stellar MLS. All Rights Reserved.
Bought with COMPASS FLORIDA





