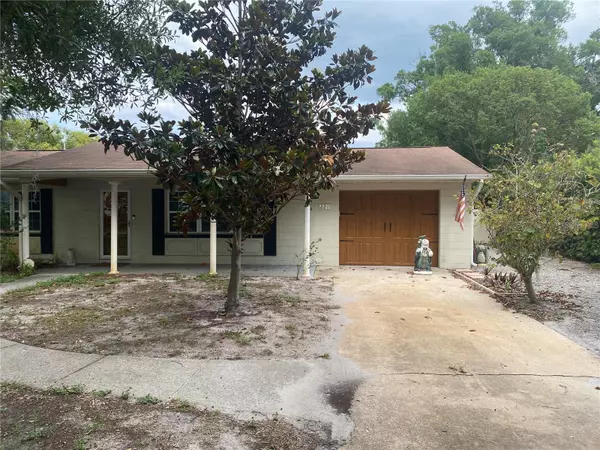$349,000
For more information regarding the value of a property, please contact us for a free consultation.
221 CAROLINA AVE Saint Cloud, FL 34769
3 Beds
2 Baths
1,315 SqFt
Key Details
Sold Price $349,000
Property Type Single Family Home
Sub Type Single Family Residence
Listing Status Sold
Purchase Type For Sale
Square Footage 1,315 sqft
Price per Sqft $265
Subdivision Galion Gardens Resub
MLS Listing ID S5084654
Sold Date 06/22/23
Bedrooms 3
Full Baths 2
Construction Status Appraisal,Financing,Inspections
HOA Y/N No
Originating Board Stellar MLS
Year Built 1979
Annual Tax Amount $1,427
Lot Size 0.260 Acres
Acres 0.26
Property Description
Recently remodeled home located on the highly desired State Streets of St. Cloud and only 2 blocks from beautiful East Lake Toho.
The kitchen has 3/4 in. custom-made solid wood cabinets, granite counters with a breakfast bar and all newer stainless appliances that convey with the home. The entire home except the guest bath have porcelain tile floors and crown molding. The master bath has been completely remodeled. Enjoy entertaining on the large 14x30 screened back porch with ceramic tile flooring. The home also has a security system, an attic fan, extra insulation, new water heater and new energy efficient double pane windows. The bonus is the 900 sq. ft. fully permitted metal building on a concrete slab in the rear of the home which can be used for many purposes. This is the dream for the owner that likes to work on autos, boats, etc. in the privacy of your own fenced yard. The building has a double roll-up door and it is accessed via a driveway on the south side of the home. Bring the golf cart and enjoy the sights and sounds by the lake!
Location
State FL
County Osceola
Community Galion Gardens Resub
Zoning SR1A
Interior
Interior Features Attic Fan, Ceiling Fans(s), Crown Molding, Solid Wood Cabinets, Split Bedroom, Stone Counters, Walk-In Closet(s)
Heating Central, Electric
Cooling Central Air
Flooring Travertine
Furnishings Unfurnished
Fireplace false
Appliance Dishwasher, Disposal, Electric Water Heater, Microwave, Range, Refrigerator
Laundry In Garage
Exterior
Exterior Feature Sliding Doors, Storage
Parking Features Garage Door Opener
Garage Spaces 2.0
Fence Vinyl, Wood
Utilities Available Cable Available, Electricity Connected, Fire Hydrant, Public, Street Lights, Water Connected
Roof Type Shingle
Porch Enclosed, Rear Porch, Screened
Attached Garage true
Garage true
Private Pool No
Building
Lot Description Cleared, City Limits, Level, Paved
Entry Level One
Foundation Slab
Lot Size Range 1/4 to less than 1/2
Sewer Public Sewer
Water Public
Architectural Style Ranch
Structure Type Block
New Construction false
Construction Status Appraisal,Financing,Inspections
Others
Senior Community No
Ownership Fee Simple
Acceptable Financing Cash, Conventional, VA Loan
Listing Terms Cash, Conventional, VA Loan
Special Listing Condition None
Read Less
Want to know what your home might be worth? Contact us for a FREE valuation!

Our team is ready to help you sell your home for the highest possible price ASAP

© 2025 My Florida Regional MLS DBA Stellar MLS. All Rights Reserved.
Bought with VENCORP REAL ESTATE





