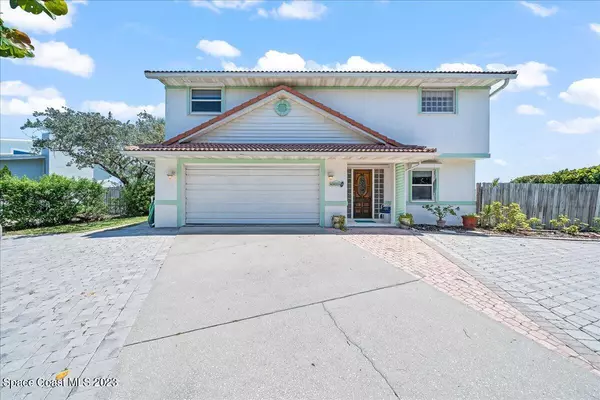$1,750,000
For more information regarding the value of a property, please contact us for a free consultation.
5437 S Highway A1a Melbourne Beach, FL 32951
3 Beds
3 Baths
1,968 SqFt
Key Details
Sold Price $1,750,000
Property Type Single Family Home
Sub Type Single Family Residence
Listing Status Sold
Purchase Type For Sale
Square Footage 1,968 sqft
Price per Sqft $889
MLS Listing ID 964512
Sold Date 06/23/23
Bedrooms 3
Full Baths 2
Half Baths 1
HOA Y/N No
Total Fin. Sqft 1968
Originating Board Space Coast MLS (Space Coast Association of REALTORS®)
Year Built 1994
Annual Tax Amount $6,111
Tax Year 2022
Lot Size 0.570 Acres
Acres 0.63
Lot Dimensions 120' oceanfront x 287' deep
Property Description
120' of OCEANFRONT FRONTAGE on private, 0.63-acre lot! This listing includes the main home/parcel plus the 10' wide adjoining south parcel #2953620. No HOA! Private, salt-water POOL & standalone hot tub. This is a 3 bdrm, 2.5 bath, 2-car garage home w/ oversized laundry rm & pool/ spa with 1,968 sf under air. Great room, kitchen, dining, owner's suite & 40' x 10' deck on 2nd floor with OCEAN VIEWS! Spiral staircase inside with dedicated space for future elevator, plus two exterior staircases. This home has been lovingly maintained by the seller for 25 years! AC handler 2016, AC condenser 2021, hot water heater 2020, tile roof original1994 (28 yrs). Whole house water treatment system plus R.O. at kitchen sink. Hookup to city water/ sewer possible (house to south has this). Being sold As-Is. As-Is.
Location
State FL
County Brevard
Area 385 - South Beaches
Direction Take A1A south, appx. 3 miles south of Publix at Driftwood Plaza, Directly across from Sea Dunes Ln. NO SIGN ON PROPERTY. House hidden by sea grapes.
Interior
Interior Features Breakfast Bar, Ceiling Fan(s), His and Hers Closets, Open Floorplan, Pantry, Primary Bathroom - Tub with Shower, Primary Bathroom -Tub with Separate Shower, Split Bedrooms, Vaulted Ceiling(s), Walk-In Closet(s)
Heating Central, Electric
Cooling Central Air, Electric
Flooring Carpet, Tile
Appliance Dishwasher, Dryer, Electric Range, Electric Water Heater, Microwave, Washer, Water Softener Owned
Exterior
Exterior Feature Balcony, Outdoor Shower, Storm Shutters
Garage Attached, Garage Door Opener, RV Access/Parking
Garage Spaces 2.0
Fence Fenced, Wood
Pool In Ground, Private, Salt Water, Other
Utilities Available Cable Available, Electricity Connected, Sewer Available, Water Available
Waterfront Yes
Waterfront Description Ocean Front
View Ocean, Water
Roof Type Tile
Street Surface Asphalt
Porch Deck, Patio, Porch
Parking Type Attached, Garage Door Opener, RV Access/Parking
Garage Yes
Building
Lot Description Sprinklers In Front, Sprinklers In Rear, Other
Faces West
Sewer Septic Tank
Water Well
Level or Stories Two
Additional Building Shed(s)
New Construction No
Schools
Elementary Schools Gemini
High Schools Melbourne
Others
Pets Allowed Yes
Senior Community No
Tax ID 29-38-10-00-00779.0-0000.00
Acceptable Financing Cash, Conventional
Listing Terms Cash, Conventional
Special Listing Condition Standard
Read Less
Want to know what your home might be worth? Contact us for a FREE valuation!

Our team is ready to help you sell your home for the highest possible price ASAP

Bought with One Sotheby's International






