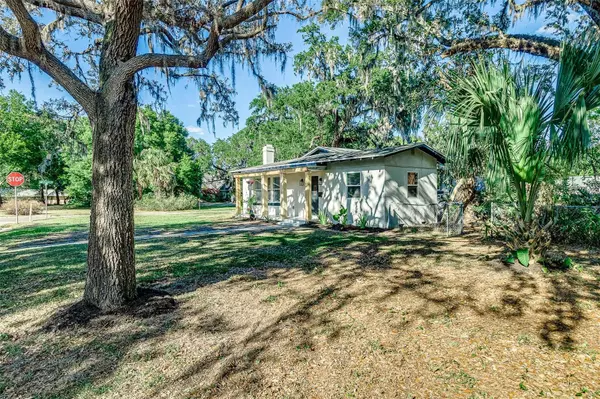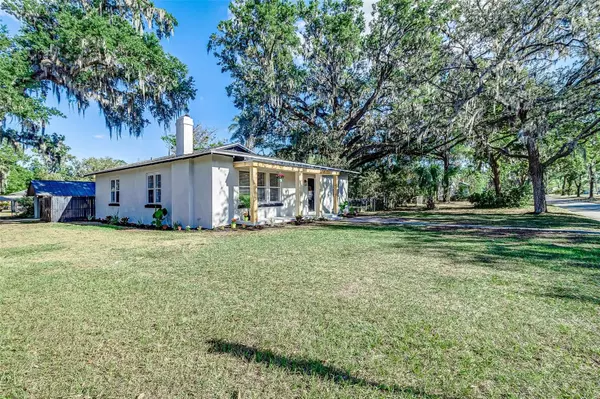$300,000
For more information regarding the value of a property, please contact us for a free consultation.
1110 S SWEARINGEN AVE Bartow, FL 33830
3 Beds
2 Baths
1,587 SqFt
Key Details
Sold Price $300,000
Property Type Single Family Home
Sub Type Single Family Residence
Listing Status Sold
Purchase Type For Sale
Square Footage 1,587 sqft
Price per Sqft $189
Subdivision Oakland Add
MLS Listing ID L4936168
Sold Date 06/22/23
Bedrooms 3
Full Baths 2
Construction Status Inspections,No Contingency
HOA Y/N No
Originating Board Stellar MLS
Year Built 1917
Annual Tax Amount $1,892
Lot Size 0.460 Acres
Acres 0.46
Lot Dimensions 153x132
Property Description
NEWLY REMODELED BLOCK HOME SITTING ON A CORNER LOT WITH AN ADDITIONAL LOT ATTACHED WHICH MAKES A TOTAL OF ALMOST 1/2 AN ACRE!! To add more admiration to the property; it is surrounded with mature trees that add the perfect shading throughout! This 3 bedroom 2 bathroom historically charming home has been rewired and has a BRAND NEW HVAC system & AC unit! First thing you see when you approach this oasis is the gorgeous touch of landscaping and retiled covered front porch! The high ceilings make the home feel even BIGGER. Once you enter the home you will be welcomed by the newly designed fireplace and a transformed bedroom to the right. Walk a little further and you'll enter the dining room over looking the fully remodeled kitchen. The kitchen features new marble stone counter tops and backsplash, an island with a wine fridge attached, stainless steal appliances, soft close cabinets, and even a coffee station. Best part about it? Through the windows of both the kitchen and dining area you have a BEAUTIFUL view of greenery from the yard! To the left of the dining room you will enter the hallway which leads to the guest bathroom with new designed tiled flooring installed and a beautiful accent wall, the 2nd bedroom to the left, and to the right the you have the master bedroom WITH A NEW FULL MODERN MASTER BATHROOM and 2 separate closets. To the rear of the home you have a great sized laundry room/mud room with a door that leads to the back patio! The detached garage has a metal roof and a great sized workshop with shelving already installed. This unforgettably charming home has been fully painted inside and out. The area is one of Bartow's best neighborhoods! It is located only MINUTES away from the downtown area, a great park, and MANY restaurants and shopping locations. Schedule your showing TODAY! This isn't a property you want miss out on!
Location
State FL
County Polk
Community Oakland Add
Zoning R-1A
Interior
Interior Features Ceiling Fans(s), Eat-in Kitchen, High Ceilings, Master Bedroom Main Floor, Open Floorplan, Stone Counters
Heating Central
Cooling Central Air
Flooring Ceramic Tile, Laminate
Fireplace true
Appliance Dishwasher, Microwave, Range, Refrigerator, Wine Refrigerator
Laundry Inside, Laundry Closet, Laundry Room
Exterior
Exterior Feature Private Mailbox, Sidewalk
Parking Features Garage Faces Side, Workshop in Garage
Garage Spaces 2.0
Utilities Available Electricity Available
Roof Type Shingle
Porch Covered, Front Porch, Patio
Attached Garage false
Garage true
Private Pool No
Building
Lot Description Corner Lot, Historic District, Oversized Lot, Sidewalk
Story 1
Entry Level One
Foundation Crawlspace
Lot Size Range 1/4 to less than 1/2
Sewer Public Sewer
Water Public
Architectural Style Historic
Structure Type Stucco
New Construction false
Construction Status Inspections,No Contingency
Schools
Elementary Schools Floral Avenue Elem
Middle Schools Bartow Middle
High Schools Bartow High
Others
Pets Allowed Yes
Senior Community No
Ownership Fee Simple
Acceptable Financing Cash, Conventional, FHA, USDA Loan, VA Loan
Listing Terms Cash, Conventional, FHA, USDA Loan, VA Loan
Special Listing Condition None
Read Less
Want to know what your home might be worth? Contact us for a FREE valuation!

Our team is ready to help you sell your home for the highest possible price ASAP

© 2025 My Florida Regional MLS DBA Stellar MLS. All Rights Reserved.
Bought with S & D REAL ESTATE SERVICE LLC





