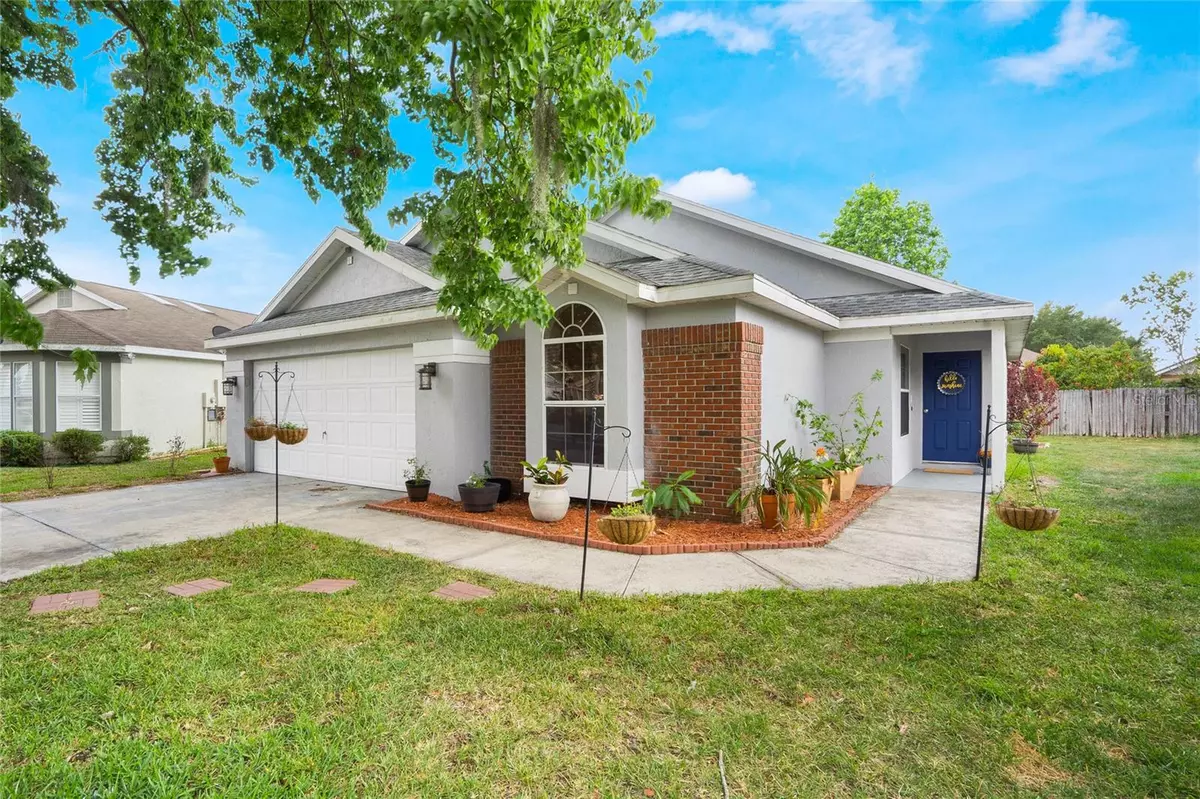$370,000
For more information regarding the value of a property, please contact us for a free consultation.
11748 KENNINGTON CT Orlando, FL 32824
3 Beds
2 Baths
1,554 SqFt
Key Details
Sold Price $370,000
Property Type Single Family Home
Sub Type Single Family Residence
Listing Status Sold
Purchase Type For Sale
Square Footage 1,554 sqft
Price per Sqft $238
Subdivision Southchase Ph 01B Village 01 & 03
MLS Listing ID O6112570
Sold Date 06/21/23
Bedrooms 3
Full Baths 2
Construction Status Appraisal,Inspections
HOA Fees $13
HOA Y/N Yes
Originating Board Stellar MLS
Year Built 1991
Annual Tax Amount $4,012
Lot Size 7,405 Sqft
Acres 0.17
Property Description
MULTIPLE OFFERS. PLEASE SUBMIT ALL OFFERS BY MONDAY 5/22 at 4PM. This bright and spacious home welcomes you with high ceilings and fresh painting throughout! NEW ROOF installed 5/19/2023. Boasting an ideal layout with two living areas, the kitchen in the heart of the home, and a split floor plan, it makes for a great entertaining space or privacy. There's room to add a desk for an office space if needed as well. The kitchen includes a bartop overhang for additional seating and an eat-in kitchen to enjoy your morning coffee or peaceful evenings. NEW PLUMBING 10/2021 too! Just off of your screened-in patio is a large backyard to enjoy all year round. Washer and dryer are included! Low HOA. Just 20 minutes to SeaWorld, Disney and Universal! Plenty of nearby shops and restaurants to choose from as well. Schedule your showing and see how beautiful this home is!
Location
State FL
County Orange
Community Southchase Ph 01B Village 01 & 03
Zoning P-D
Interior
Interior Features Ceiling Fans(s), High Ceilings
Heating Central
Cooling Central Air
Flooring Tile
Furnishings Unfurnished
Fireplace false
Appliance Dishwasher, Disposal, Refrigerator
Exterior
Exterior Feature Sliding Doors
Garage Spaces 2.0
Utilities Available Public
Roof Type Shingle
Attached Garage true
Garage true
Private Pool No
Building
Entry Level One
Foundation Slab
Lot Size Range 0 to less than 1/4
Sewer Public Sewer
Water Public
Structure Type Block, Stucco
New Construction false
Construction Status Appraisal,Inspections
Others
Pets Allowed Yes
Senior Community No
Ownership Fee Simple
Monthly Total Fees $26
Acceptable Financing Cash, Conventional, FHA, VA Loan
Membership Fee Required Required
Listing Terms Cash, Conventional, FHA, VA Loan
Special Listing Condition None
Read Less
Want to know what your home might be worth? Contact us for a FREE valuation!

Our team is ready to help you sell your home for the highest possible price ASAP

© 2025 My Florida Regional MLS DBA Stellar MLS. All Rights Reserved.
Bought with ROBERT SLACK LLC





